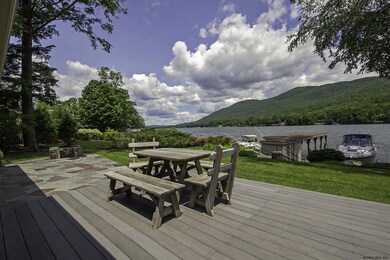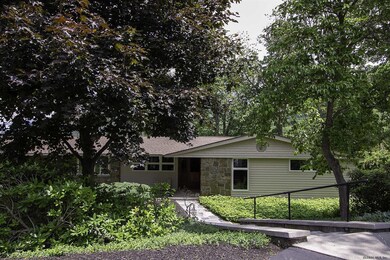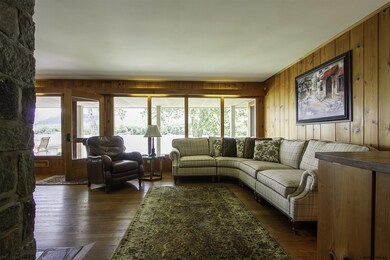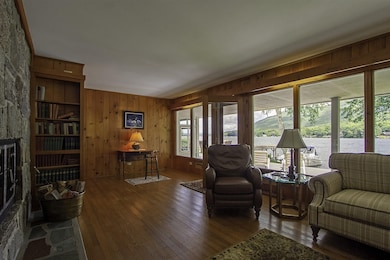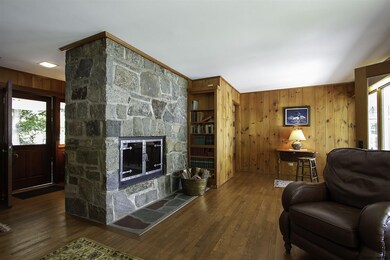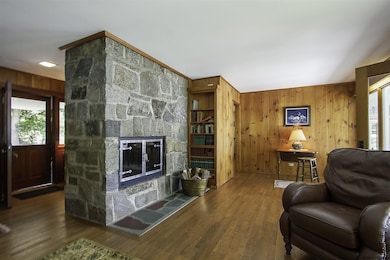
79 Seelye Rd Queensbury, NY 12804
Estimated Value: $438,000 - $2,668,000
Highlights
- Boathouse
- Lake Front
- Ranch Style House
- Lake George Elementary School Rated A-
- Deck
- Wood Flooring
About This Home
As of January 2020Breathtaking easterly views of Lake George and surrounding mountains with 150' of level lakefront, and offering sandy swimming and deep water docking, this home abounds with casual elegance. The property is set up as a 2 family, with easy conversion - 4 bedrooms, 3 baths, deck,patio, enclosed porch,central air, generator hook up, covered boathouse - complemented by lush landscaping. Watch the morning sun coming over the mountains. Easy living all on one floor. A superb lot and home located in a nicely developed neighborhood. A pleasure to show! Dock, Custom Kitchen Feature
Last Agent to Sell the Property
Priscilla Sanderspree
Davies-Davies & Assoc Real Est License #30SA0437208 Listed on: 08/15/2019
Last Buyer's Agent
Daniel Davies
Davies-Davies & Assoc Real Est
Home Details
Home Type
- Single Family
Est. Annual Taxes
- $19,347
Year Built
- Built in 1952
Lot Details
- 0.59 Acre Lot
- Lot Dimensions are 150 x 154 x 128 x 154
- Lake Front
- Landscaped
- Level Lot
- Garden
- Property is zoned Single Residence
Parking
- 2 Car Detached Garage
- Garage Door Opener
- Off-Street Parking
Home Design
- Ranch Style House
- Cedar Siding
- Asphalt
Interior Spaces
- 2,789 Sq Ft Home
- Rods
- Sliding Doors
- Living Room with Fireplace
- Dining Room
- Water Views
- Fire and Smoke Detector
- Laundry on main level
Kitchen
- Eat-In Kitchen
- Electric Oven
- Range
- Microwave
- Dishwasher
- Disposal
Flooring
- Wood
- Carpet
Bedrooms and Bathrooms
- 4 Bedrooms
- 3 Full Bathrooms
Basement
- Basement Fills Entire Space Under The House
- Partial Basement
Outdoor Features
- Boathouse
- Deck
- Patio
- Enclosed Glass Porch
Schools
- Lake George Elementary School
- Lake George High School
Utilities
- Forced Air Heating and Cooling System
- Heating System Uses Oil
- The lake is a source of water for the property
- Water Purifier
- Water Softener
- Septic Tank
- High Speed Internet
- Cable TV Available
Listing and Financial Details
- Legal Lot and Block 35 / 1
- Assessor Parcel Number 523400 227.17-1-35
Community Details
Overview
- No Home Owners Association
- Ranch
Amenities
- Laundry Facilities
Ownership History
Purchase Details
Home Financials for this Owner
Home Financials are based on the most recent Mortgage that was taken out on this home.Purchase Details
Similar Homes in Queensbury, NY
Home Values in the Area
Average Home Value in this Area
Purchase History
| Date | Buyer | Sale Price | Title Company |
|---|---|---|---|
| Clearview Lakeside Llc | $1,720,800 | None Available | |
| Williams Wayne | -- | -- |
Property History
| Date | Event | Price | Change | Sq Ft Price |
|---|---|---|---|---|
| 01/08/2020 01/08/20 | Sold | $1,725,000 | -9.2% | $619 / Sq Ft |
| 11/01/2019 11/01/19 | Pending | -- | -- | -- |
| 08/15/2019 08/15/19 | For Sale | $1,900,000 | -- | $681 / Sq Ft |
Tax History Compared to Growth
Tax History
| Year | Tax Paid | Tax Assessment Tax Assessment Total Assessment is a certain percentage of the fair market value that is determined by local assessors to be the total taxable value of land and additions on the property. | Land | Improvement |
|---|---|---|---|---|
| 2024 | $21,085 | $2,376,000 | $2,000,000 | $376,000 |
| 2023 | $21,085 | $1,655,700 | $1,500,000 | $155,700 |
| 2022 | $19,993 | $1,655,700 | $1,500,000 | $155,700 |
| 2021 | $19,998 | $1,655,700 | $1,500,000 | $155,700 |
| 2020 | $19,134 | $1,551,400 | $1,400,000 | $151,400 |
| 2018 | $19,348 | $1,540,000 | $1,400,000 | $140,000 |
Agents Affiliated with this Home
-

Seller's Agent in 2020
Priscilla Sanderspree
Davies-Davies & Assoc Real Est
(518) 955-0498
-

Buyer's Agent in 2020
Daniel Davies
Davies-Davies & Assoc Real Est
(518) 796-9068
47 in this area
125 Total Sales
Map
Source: Global MLS
MLS Number: 201928000
APN: 523400 227.17-1-35
- 135 Seelye Rd
- 233 Cleverdale Rd
- 20 Brayton Rd
- 311 Cleverdale Rd
- 1274 Pilot Knob Rd
- 133 Assembly Point Rd
- 2954 New York 9l
- 3009 State Route 9l
- 527 Lockhart Mountain Rd
- 3380 New York 9l
- 1732 Pilot Knob Rd
- 8 Capri Ct
- 10 Capri Ct Unit B1
- 15 Green Harbour Ln
- 6 Capri Ct Unit C1
- 3 Top of The World
- 44 Carriage Hill Rd
- 49 Coolidge Hill Rd
- 1849 Ridge Rd
- 17 Sagamore St
- 79 Seelye Rd
- 73 Seelye Rd
- 87 Seelye Rd
- 80 Seelye Rd
- 11 Holiday Point Rd
- 88 Seelye Rd
- 86 Seelye Rd
- 67 Seelye Rd
- 13 Holiday Point Rd
- 10 Holiday Point Rd
- 0 Seelye Rd
- 62 Seelye Rd
- 61 Seelye Rd
- 90 Seelye Rd
- 19 Churchill Rd
- 15 Holiday Point Rd
- 23 Churchill Rd
- 15 Churchill Rd
- 17 Holiday Pt Holiday Point Rd (P
- 19 Holiday Point Rd

