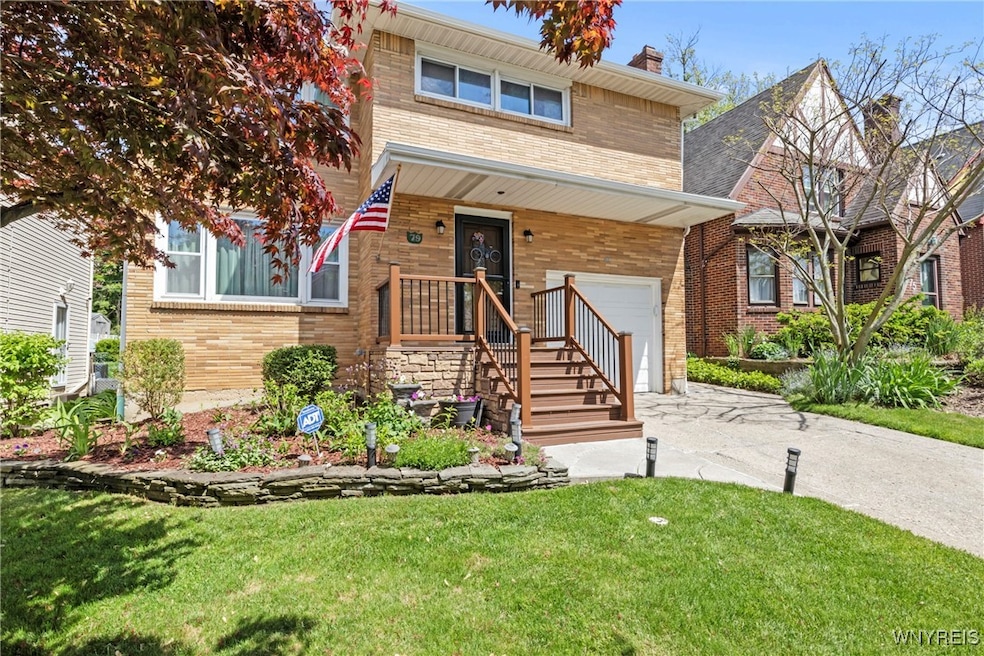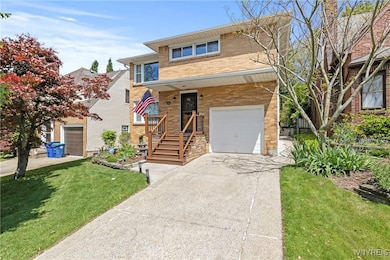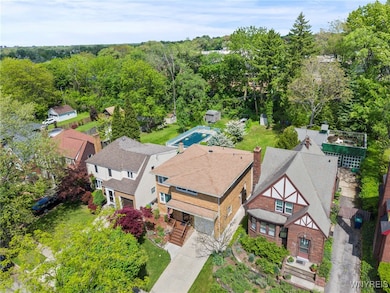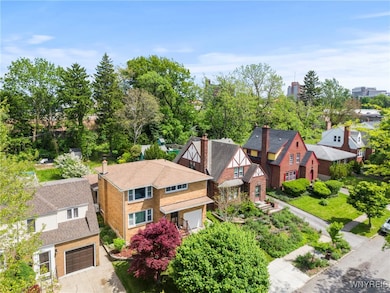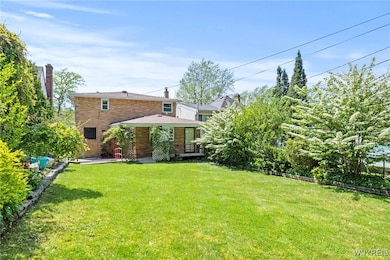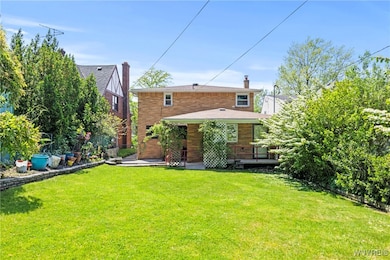Welcome to 79 Windermere Blvd—a spacious 2,230 sq ft home tucked away on a quiet, tree-lined street in the coveted Amherst School District. Conveniently located near UB, shopping, parks, expressways, and minutes from Snyder and Williamsville, this location offers the perfect balance of peace and proximity. This charming 2-story colonial features 4 bds and 2.5 ba, blending timeless character with thoughtful updates. The main level includes a rare first-floor bedroom with a private ensuite—ideal for guests, in-laws, or a serene primary suite. Step inside to find an inviting layout filled with natural light and hardwood floors. The front living room flows into the formal dining area, perfect for gathering and entertaining. The kitchen offers ample cabinetry, plenty of prep space, and potential to design your culinary dream. Upstairs, you’ll find three spacious bedrooms and a full bath with brand-new flooring (heated). The partially finished basement—with new vinyl floors—offers bonus space for a home gym, office, or lounge, and it's already plumbed for another full bath. Out back, a park-like setting awaits. Enjoy the privacy of mature shrubs, a patio for relaxing or dining al fresco, and plenty of green space for play or gardening. **Recent updates include**: gutters (2024), roof (6 yrs), windows throughout (7–8 yrs), whole-home water filtration & softener (approx. 4 yrs), new upstairs bath flooring, and a new main sewer line from the house to the street. This home has been well cared for and it shows. Showings begin Immediately! Open House June 7th and June 8th from 11AM - 1PM. Seller reserves the right to set a deadline.

