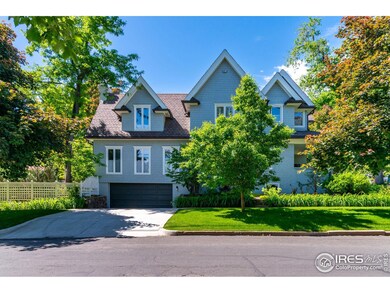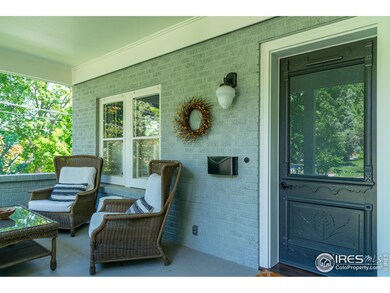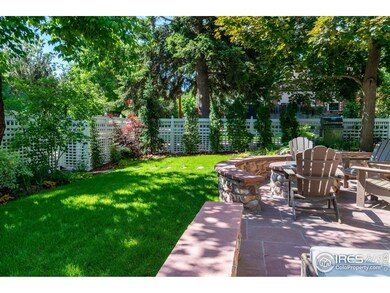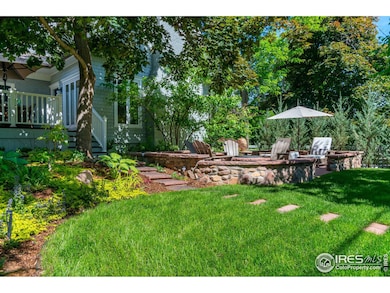
790 10th St Boulder, CO 80302
University Hill NeighborhoodHighlights
- Open Floorplan
- Deck
- Corner Lot
- Flatirons Elementary School Rated A
- Wood Flooring
- 4-minute walk to Chautauqua Playground
About This Home
As of April 2024On a tree-filled corner in lower Chautauqua, traditional two story handsomely updated and meticulously maintained. Impeccable finishes and details are found throughout this light-filled home. The kitchen is the heart of this home - with its Carrera marble island ideal for entertaining or casual meals. Features include a Viking eight burner range and double ovens, wine fridge, designer lighting, and custom cabinetry. The main floor also features formal dining with a gas fireplace, living room with built-ins and a gas fireplace, and study or guest bedroom. The upper level offers four bedrooms plus a casual family room. The primary suite features mountain views and an exquisite en suite bath. Two car attached garage, rare for homes in this area. The yard is picturesque with lush gardens, a private deck with pergola, and a shaded stone patio with fire pit. In the sweet spot of the University Hill neighborhood, one block to Chautauqua Park and trails.
Home Details
Home Type
- Single Family
Est. Annual Taxes
- $14,791
Year Built
- Built in 1939
Lot Details
- 6,408 Sq Ft Lot
- West Facing Home
- Fenced
- Corner Lot
- Sprinkler System
Parking
- 2 Car Attached Garage
- Alley Access
- Garage Door Opener
Home Design
- Brick Veneer
- Composition Roof
- Wood Shingle Exterior
Interior Spaces
- 3,989 Sq Ft Home
- 2-Story Property
- Open Floorplan
- Wet Bar
- Bar Fridge
- Gas Fireplace
- Window Treatments
- Family Room
- Living Room with Fireplace
- Dining Room
Kitchen
- Eat-In Kitchen
- Gas Oven or Range
- Dishwasher
- Kitchen Island
Flooring
- Wood
- Carpet
Bedrooms and Bathrooms
- 5 Bedrooms
- 3 Full Bathrooms
- Bathtub and Shower Combination in Primary Bathroom
Laundry
- Laundry on main level
- Dryer
- Washer
Finished Basement
- Partial Basement
- Sump Pump
Outdoor Features
- Deck
- Patio
Schools
- Flatirons Elementary School
- Manhattan Middle School
- Boulder High School
Utilities
- Forced Air Heating and Cooling System
- High Speed Internet
- Cable TV Available
Community Details
- No Home Owners Association
- University Place Subdivision
Listing and Financial Details
- Assessor Parcel Number R0006505
Ownership History
Purchase Details
Home Financials for this Owner
Home Financials are based on the most recent Mortgage that was taken out on this home.Purchase Details
Purchase Details
Home Financials for this Owner
Home Financials are based on the most recent Mortgage that was taken out on this home.Purchase Details
Home Financials for this Owner
Home Financials are based on the most recent Mortgage that was taken out on this home.Purchase Details
Home Financials for this Owner
Home Financials are based on the most recent Mortgage that was taken out on this home.Purchase Details
Home Financials for this Owner
Home Financials are based on the most recent Mortgage that was taken out on this home.Similar Homes in Boulder, CO
Home Values in the Area
Average Home Value in this Area
Purchase History
| Date | Type | Sale Price | Title Company |
|---|---|---|---|
| Special Warranty Deed | $3,291,200 | None Listed On Document | |
| Interfamily Deed Transfer | -- | None Available | |
| Interfamily Deed Transfer | -- | Fidelity National Title Ins | |
| Warranty Deed | $1,411,578 | Fntc | |
| Warranty Deed | $830,000 | -- | |
| Interfamily Deed Transfer | -- | -- |
Mortgage History
| Date | Status | Loan Amount | Loan Type |
|---|---|---|---|
| Previous Owner | $750,000 | New Conventional | |
| Previous Owner | $1,129,262 | Adjustable Rate Mortgage/ARM | |
| Previous Owner | $1,112,000 | Stand Alone Refi Refinance Of Original Loan | |
| Previous Owner | $150,000 | Credit Line Revolving | |
| Previous Owner | $810,000 | Unknown | |
| Previous Owner | $800,000 | Unknown | |
| Previous Owner | $741,000 | Unknown | |
| Previous Owner | $799,000 | Seller Take Back | |
| Previous Owner | $100,000 | Credit Line Revolving | |
| Previous Owner | $632,000 | No Value Available | |
| Previous Owner | $620,000 | Unknown | |
| Previous Owner | $525,000 | Unknown | |
| Previous Owner | $40,000 | Credit Line Revolving | |
| Previous Owner | $422,000 | Unknown | |
| Previous Owner | $80,000 | Credit Line Revolving | |
| Previous Owner | $50,000 | Credit Line Revolving |
Property History
| Date | Event | Price | Change | Sq Ft Price |
|---|---|---|---|---|
| 04/03/2024 04/03/24 | Sold | $3,291,200 | -7.3% | $825 / Sq Ft |
| 02/13/2024 02/13/24 | For Sale | $3,550,000 | +151.5% | $890 / Sq Ft |
| 01/28/2019 01/28/19 | Off Market | $1,411,578 | -- | -- |
| 07/14/2014 07/14/14 | Sold | $1,411,578 | -5.6% | $407 / Sq Ft |
| 06/14/2014 06/14/14 | Pending | -- | -- | -- |
| 04/18/2014 04/18/14 | For Sale | $1,495,000 | -- | $431 / Sq Ft |
Tax History Compared to Growth
Tax History
| Year | Tax Paid | Tax Assessment Tax Assessment Total Assessment is a certain percentage of the fair market value that is determined by local assessors to be the total taxable value of land and additions on the property. | Land | Improvement |
|---|---|---|---|---|
| 2025 | $15,054 | $174,688 | $55,788 | $118,900 |
| 2024 | $15,054 | $174,688 | $55,788 | $118,900 |
| 2023 | $14,793 | $171,292 | $56,843 | $118,134 |
| 2022 | $13,765 | $148,230 | $46,572 | $101,658 |
| 2021 | $13,126 | $152,495 | $47,912 | $104,583 |
| 2020 | $11,188 | $128,529 | $51,409 | $77,120 |
| 2019 | $11,017 | $128,529 | $51,409 | $77,120 |
| 2018 | $11,002 | $126,893 | $43,848 | $83,045 |
| 2017 | $9,208 | $121,207 | $48,476 | $72,731 |
| 2016 | $9,200 | $106,282 | $42,506 | $63,776 |
| 2015 | $8,712 | $76,894 | $37,890 | $39,004 |
| 2014 | $6,465 | $76,894 | $37,890 | $39,004 |
Agents Affiliated with this Home
-

Seller's Agent in 2024
John Hoeffler
WK Real Estate
(720) 564-6014
5 in this area
76 Total Sales
-

Buyer's Agent in 2024
Laura Shaffer
RE/MAX
(303) 807-3586
1 in this area
278 Total Sales
-

Seller's Agent in 2014
John McElveen
milehimodern - Boulder
(303) 449-7000
18 in this area
165 Total Sales
Map
Source: IRES MLS
MLS Number: 1003142
APN: 1463313-29-001






