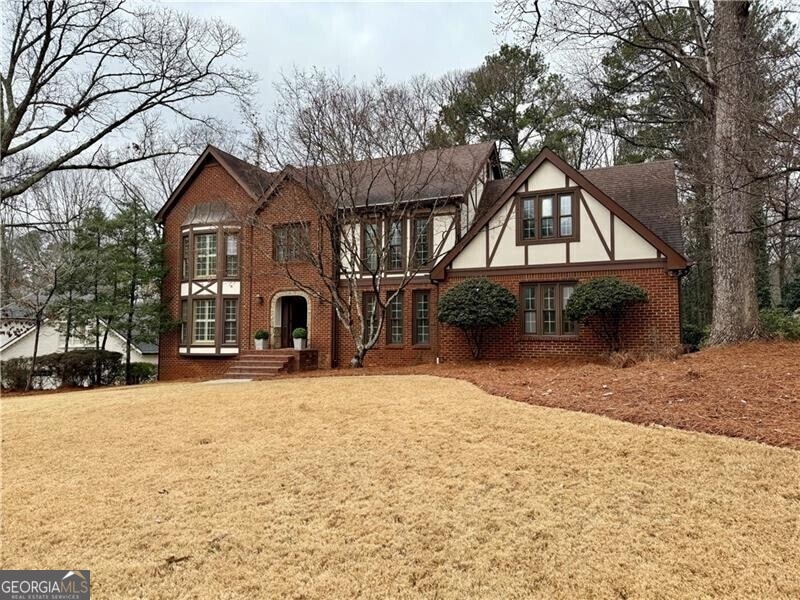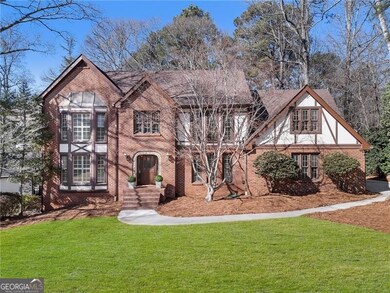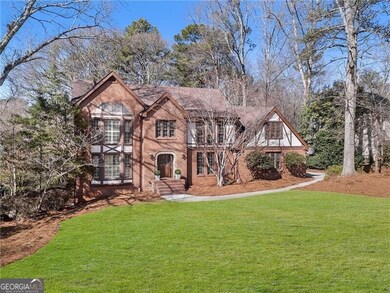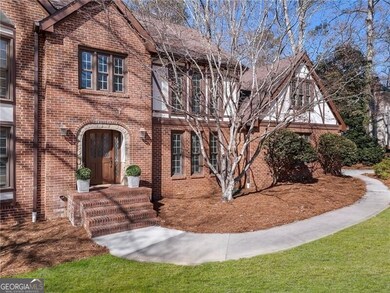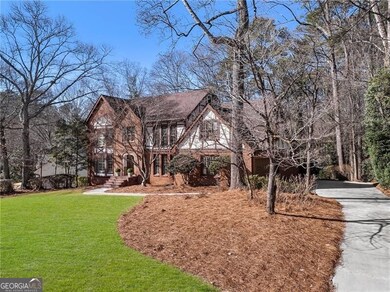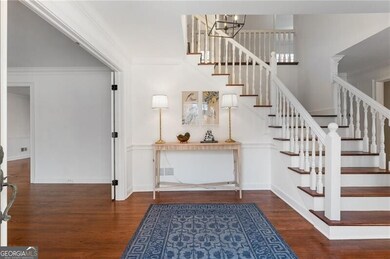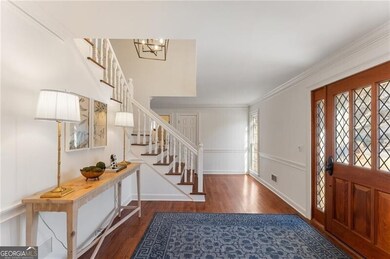Welcome to 790 Denards Mill, nestled in the highly sought-after Sibley Forest, one of East Cobb's premier swim and tennis communities. This beautiful neighborhood offers tree-lined streets, sidewalks, and proximity to the Chattahoochee National Forest, perfect for outdoor enthusiasts seeking hiking and mountain biking trails. This stunning Tudor-style home has been freshly painted throughout and features hardwood floors on the main level, new luxury vinyl plank (LVP) flooring on the terrace level, and new carpet in the bedrooms upstairs. With spacious living areas, including the vaulted ceiling great room with a cozy fireplace, a formal dining room, and an office on the main floor, the layout blends comfort and elegance seamlessly. Upstairs, the primary suite boasts vaulted ceilings and a fully renovated bathroom with double vanities, a soaking tub, towel warmer, and a large walk-in closet. Two secondary bedrooms share a hall bath, while the third bedroom enjoys its own en-suite bath. The terrace level is designed for versatility, featuring a full kitchen, bedroom, full bathroom, and flex space, making it the perfect area for a nanny or in-law suite. Step outside to enjoy the serene deck, overlooking a large backyard complete with a fire pit and lush green space. This move-in ready home has everything you need!

