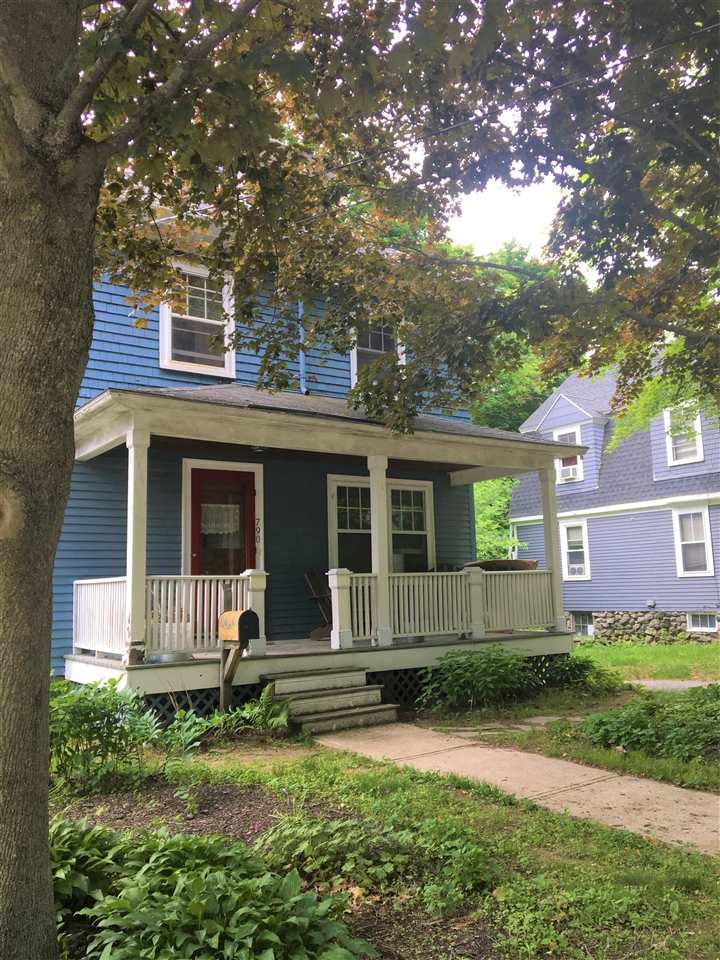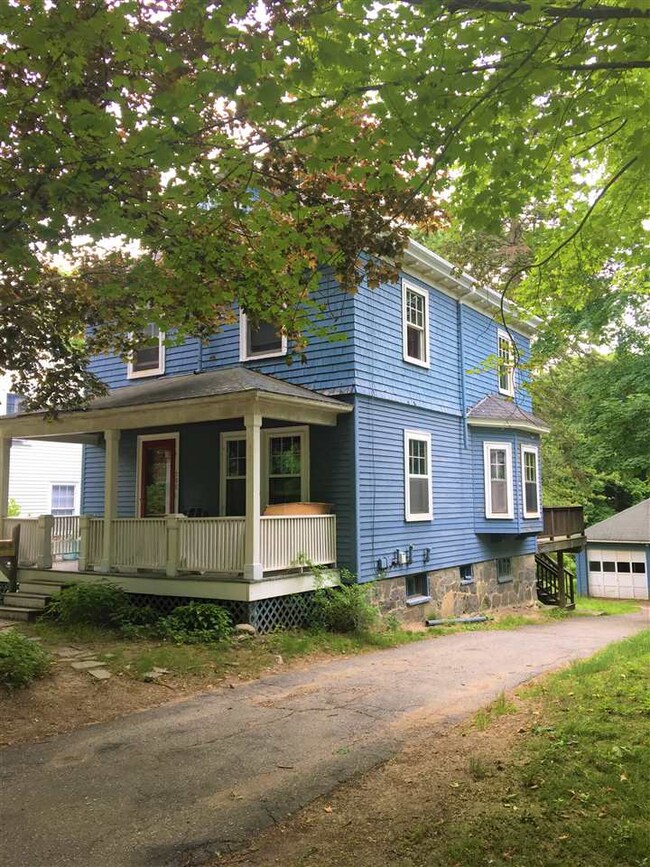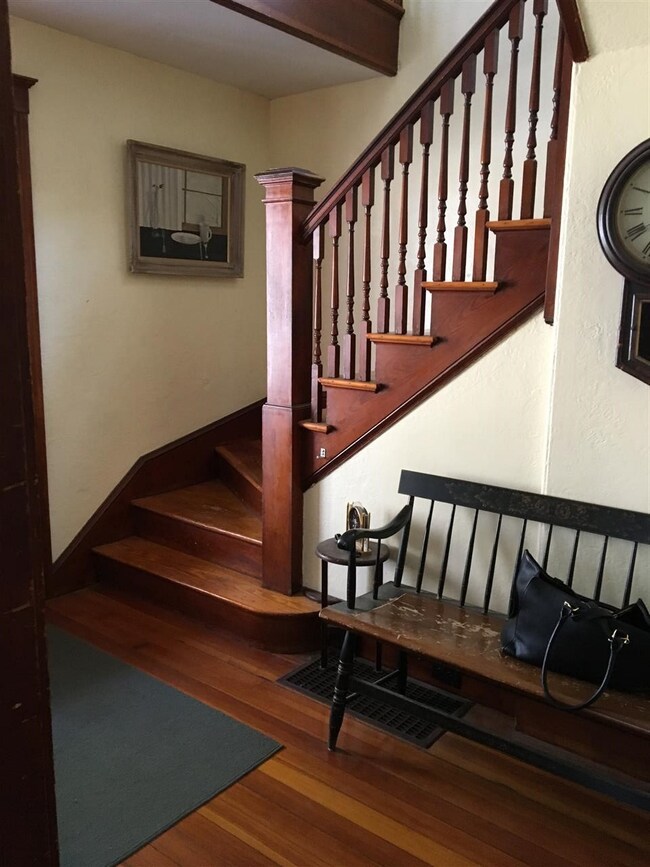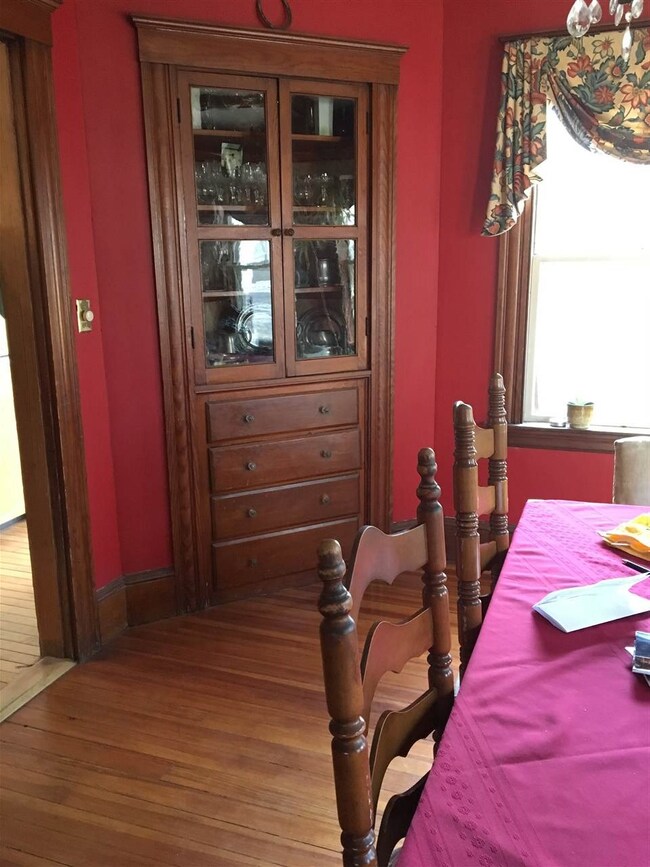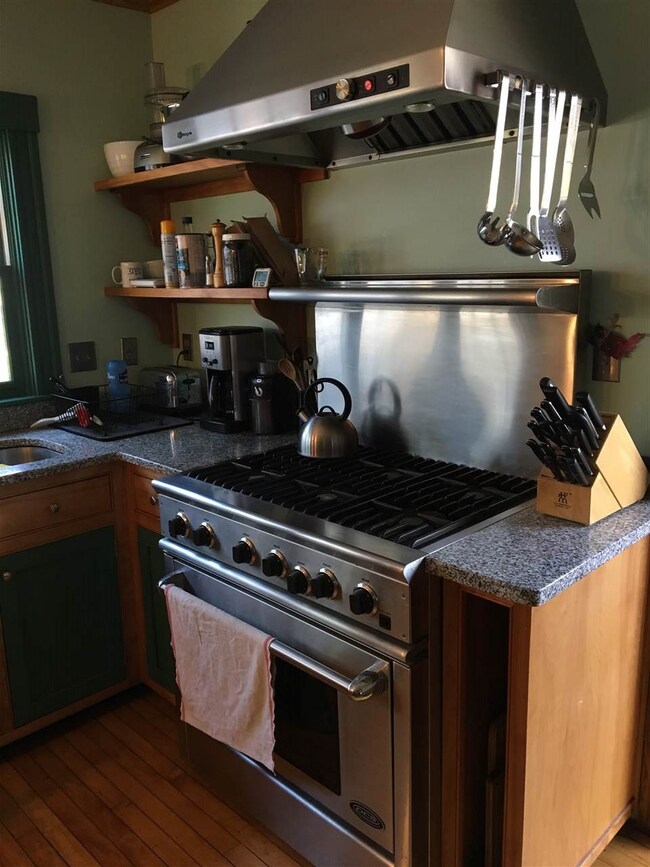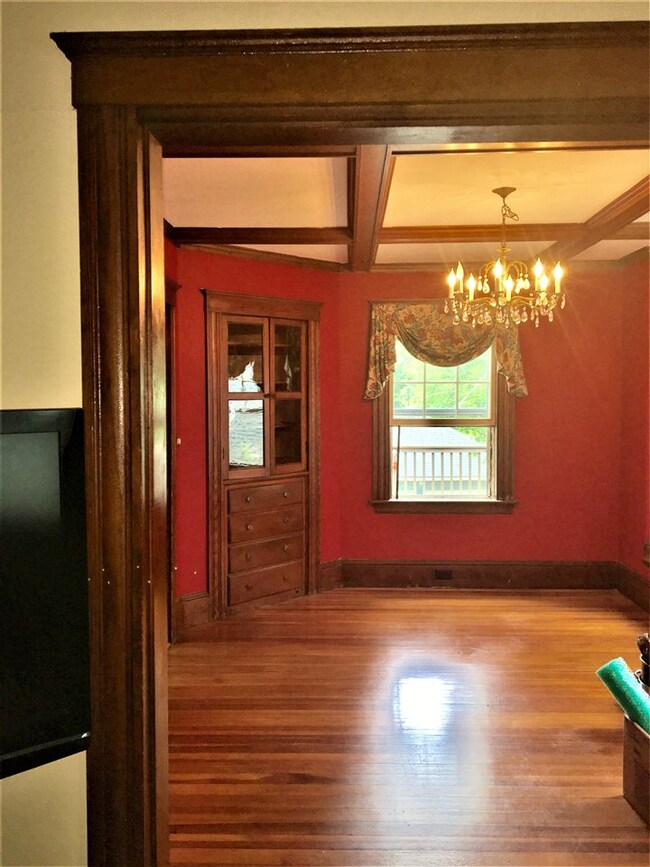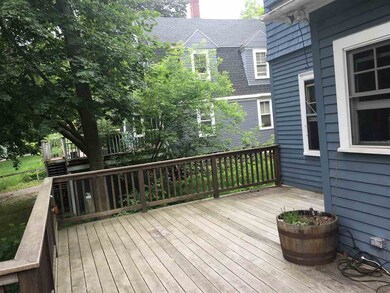
790 Middle Rd Portsmouth, NH 03801
Highlights
- Deck
- Wood Flooring
- Forced Air Heating System
- Mary C. Dondero Elementary School Rated A
- 2 Car Detached Garage
- 4-minute walk to Portsmouth Plains Playground
About This Home
As of February 2025Beautiful New Englander in a great commuter location! Close to I-95 and moments to downtown Portsmouth. This 3 Bedroom 1 Bathroom home boasts original hardwood floors throughout, beautiful molding including on dining room ceiling, built in seating and china cabinet and chefs kitchen. Kitchen includes Sub-Zero refrigerator, chefs gas stove with warming tray, dishwasher and large pantry space. Custom pine cabinets made by local carpenter along with eat in breakfast bar. Large cedar deck made for entertaining over looks large city lot of over a half an acre! With 3 Bedrooms upstairs, and tiled full bath and ample storage in large attic, possibility of adding more living space to attic area. Basement includes washer & dryer, 2 oil tanks , great for when prices are low, wash sink, toilet and walkout access. 420 Sq foot 2 car garage offers great storage for two cars with additional space all of your other storage or workshop needs! Beautiful front porch with mature landscaping makes for a great place to greet guests and welcome them to your home!
Last Agent to Sell the Property
The Aland Realty Group License #045506 Listed on: 05/06/2017

Co-Listed By
Whitney Blatsos
RE/MAX Shoreline License #070908
Home Details
Home Type
- Single Family
Est. Annual Taxes
- $8,411
Year Built
- 1900
Lot Details
- 0.54 Acre Lot
- Lot Sloped Up
- Property is zoned SRB
Parking
- 2 Car Detached Garage
Home Design
- Slab Foundation
- Wood Frame Construction
- Shingle Roof
- Clap Board Siding
Interior Spaces
- 2.5-Story Property
- Unfinished Basement
- Interior Basement Entry
Flooring
- Wood
- Tile
Bedrooms and Bathrooms
- 3 Bedrooms
- 1 Full Bathroom
Outdoor Features
- Deck
Utilities
- Forced Air Heating System
- Heating System Uses Oil
- 100 Amp Service
- Kerosene Water Heater
- Electric Water Heater
Listing and Financial Details
- Tax Block 0052
Ownership History
Purchase Details
Home Financials for this Owner
Home Financials are based on the most recent Mortgage that was taken out on this home.Purchase Details
Home Financials for this Owner
Home Financials are based on the most recent Mortgage that was taken out on this home.Purchase Details
Home Financials for this Owner
Home Financials are based on the most recent Mortgage that was taken out on this home.Purchase Details
Similar Homes in Portsmouth, NH
Home Values in the Area
Average Home Value in this Area
Purchase History
| Date | Type | Sale Price | Title Company |
|---|---|---|---|
| Warranty Deed | $831,533 | None Available | |
| Warranty Deed | $831,533 | None Available | |
| Warranty Deed | $831,533 | None Available | |
| Warranty Deed | $831,533 | None Available | |
| Warranty Deed | $831,533 | None Available | |
| Warranty Deed | $405,000 | -- | |
| Warranty Deed | $405,000 | -- | |
| Deed | -- | -- | |
| Warranty Deed | $405,000 | -- |
Mortgage History
| Date | Status | Loan Amount | Loan Type |
|---|---|---|---|
| Open | $501,000 | Purchase Money Mortgage | |
| Closed | $501,000 | Purchase Money Mortgage | |
| Previous Owner | $748,350 | Purchase Money Mortgage | |
| Previous Owner | $333,700 | Stand Alone Refi Refinance Of Original Loan | |
| Previous Owner | $345,000 | New Conventional | |
| Previous Owner | $230,000 | Stand Alone Refi Refinance Of Original Loan |
Property History
| Date | Event | Price | Change | Sq Ft Price |
|---|---|---|---|---|
| 02/18/2025 02/18/25 | Sold | $831,500 | 0.0% | $598 / Sq Ft |
| 02/18/2025 02/18/25 | Pending | -- | -- | -- |
| 02/18/2025 02/18/25 | For Sale | $831,500 | 0.0% | $598 / Sq Ft |
| 12/23/2024 12/23/24 | Sold | $831,500 | +4.0% | $598 / Sq Ft |
| 10/13/2024 10/13/24 | Pending | -- | -- | -- |
| 10/06/2024 10/06/24 | For Sale | $799,900 | +97.5% | $575 / Sq Ft |
| 06/23/2017 06/23/17 | Sold | $405,000 | +1.3% | $306 / Sq Ft |
| 06/23/2017 06/23/17 | Pending | -- | -- | -- |
| 05/06/2017 05/06/17 | For Sale | $400,000 | -- | $302 / Sq Ft |
Tax History Compared to Growth
Tax History
| Year | Tax Paid | Tax Assessment Tax Assessment Total Assessment is a certain percentage of the fair market value that is determined by local assessors to be the total taxable value of land and additions on the property. | Land | Improvement |
|---|---|---|---|---|
| 2024 | $8,411 | $752,300 | $312,000 | $440,300 |
| 2023 | $6,831 | $423,500 | $174,200 | $249,300 |
| 2022 | $6,393 | $420,600 | $174,200 | $246,400 |
| 2021 | $6,322 | $420,600 | $174,200 | $246,400 |
| 2020 | $6,183 | $420,600 | $174,200 | $246,400 |
| 2019 | $6,250 | $420,600 | $174,200 | $246,400 |
| 2018 | $6,143 | $387,800 | $168,100 | $219,700 |
| 2017 | $5,263 | $342,200 | $154,100 | $188,100 |
| 2016 | $5,168 | $303,300 | $136,600 | $166,700 |
| 2015 | $5,092 | $303,300 | $136,600 | $166,700 |
| 2014 | $4,967 | $274,400 | $132,400 | $142,000 |
| 2013 | $4,915 | $274,400 | $132,400 | $142,000 |
| 2012 | $4,793 | $273,100 | $132,400 | $140,700 |
Agents Affiliated with this Home
-
Sharon Parker

Seller's Agent in 2025
Sharon Parker
Tate & Foss Sotheby's International Rlty
(603) 964-8028
59 Total Sales
-
Nancy Beveridge

Buyer's Agent in 2025
Nancy Beveridge
Coldwell Banker Realty Portsmouth NH
(603) 765-2663
103 Total Sales
-
Evan Douglass

Seller's Agent in 2024
Evan Douglass
KW Coastal and Lakes & Mountains Realty/Portsmouth
(603) 205-4463
184 Total Sales
-
Elizabeth Levey-Pruyn

Seller's Agent in 2017
Elizabeth Levey-Pruyn
The Aland Realty Group
(603) 502-7014
200 Total Sales
-
W
Seller Co-Listing Agent in 2017
Whitney Blatsos
RE/MAX
Map
Source: PrimeMLS
MLS Number: 4643144
APN: PRSM-000232-000052
- 777 Middle Rd Unit 69
- 1710 Islington St
- 25 Sims Ave
- 1438 Islington St
- 150 U S 1 Bypass Unit 105
- 1230 Islington St
- 175 Middle Rd
- 70 Lafayette Rd Unit 151/0009
- 238 Willard Ave
- 87 Ash St
- 30 Cate St Unit 11
- 50 Cate St Unit 12
- 50 Cate St Unit 15
- 50 Cate St Unit 13
- 50 Cate St Unit 5
- 16 Chevrolet Ave Unit 2
- 621 Islington St Unit C
- 621 Islington St Unit B
- 29 Morning St
- 12 Woodbury Ave
