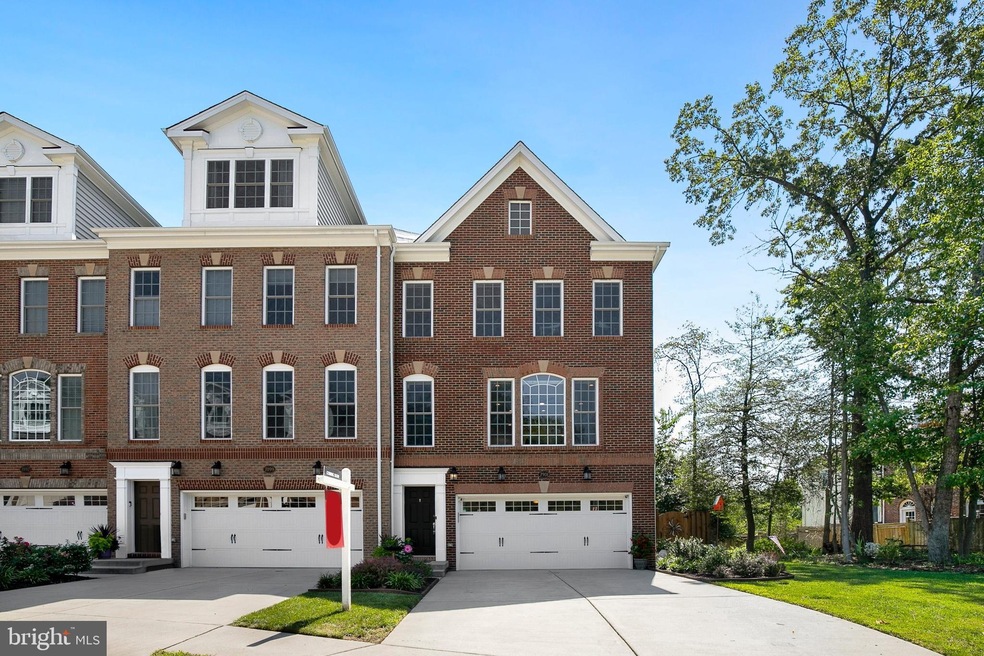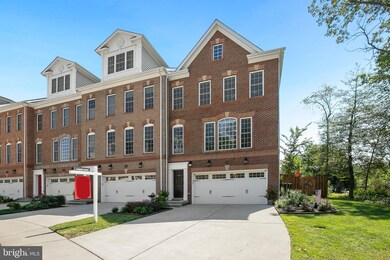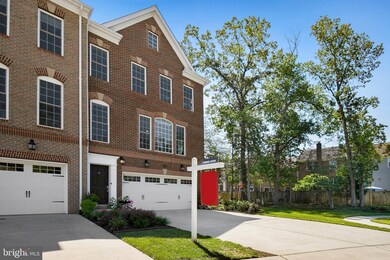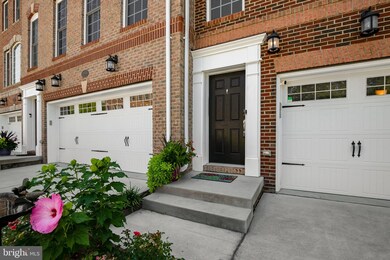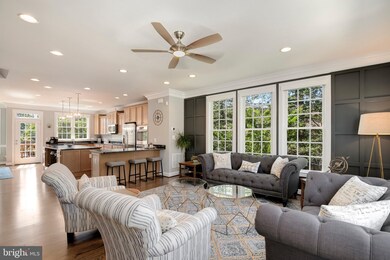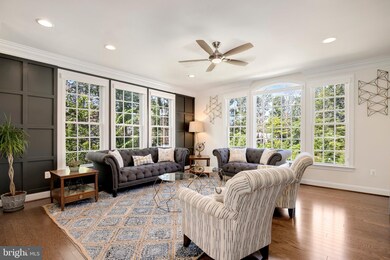
7901 Carbondale Way Springfield, VA 22153
Estimated Value: $847,000 - $933,000
Highlights
- Traditional Architecture
- 2 Car Attached Garage
- Humidifier
- Double Oven
- Forced Air Heating and Cooling System
- 2-minute walk to Saratoga Recreation Group
About This Home
As of September 2020Spectacular end-unit townhome in desirable Saratoga community of Springfield. Architectural character and tasteful finishes throughout, this light-filled home features a perfect open layout on each level. Impressive kitchen with two large island includes stainless steel appliances, dual wall ovens, custom backsplash and walks out to rear Trex deck. Crown molding & shadow box trim accent wall in living room + recessed lighting & beautiful fireplace w/ mantle. Master suite features tray ceiling, generous walk-in closets & spacious ensuite w/ double vanity and custom tile shower. Finished basement with new Luxury Vinyl Plank flooring walks out to large 24 X 12 paver patio and a fully fenced yard. Plenty of storage throughout and custom shelving in garage. Amazing location just around the corner from Saratoga Shopping Center and in close proximity to major commuter routes and public transportation providing easy access to I-95, I-395, I-495, Fort Belvoir, The National Geospatial Intelligence Agency, The Pentagon and Washington DC.
Townhouse Details
Home Type
- Townhome
Est. Annual Taxes
- $6,519
Year Built
- Built in 2016
Lot Details
- 3,399 Sq Ft Lot
HOA Fees
- $85 Monthly HOA Fees
Parking
- 2 Car Attached Garage
- Front Facing Garage
- Garage Door Opener
Home Design
- Traditional Architecture
Interior Spaces
- 2,266 Sq Ft Home
- Property has 3 Levels
- Ceiling Fan
- Self Contained Fireplace Unit Or Insert
- Screen For Fireplace
- Fireplace Mantel
- Alarm System
Kitchen
- Double Oven
- Stove
- Cooktop
- Built-In Microwave
- Ice Maker
- Dishwasher
- Disposal
Flooring
- Carpet
- Laminate
Bedrooms and Bathrooms
- 3 Bedrooms
Utilities
- Forced Air Heating and Cooling System
- Humidifier
- Natural Gas Water Heater
Community Details
- Association fees include common area maintenance, trash, snow removal, road maintenance
- Towns Of Saratoga Community HOA, Phone Number (703) 569-5797
- Saratoga Townhouses Subdivision
Listing and Financial Details
- Tax Lot 10A
- Assessor Parcel Number 0982 23 0010A
Ownership History
Purchase Details
Home Financials for this Owner
Home Financials are based on the most recent Mortgage that was taken out on this home.Purchase Details
Home Financials for this Owner
Home Financials are based on the most recent Mortgage that was taken out on this home.Similar Homes in Springfield, VA
Home Values in the Area
Average Home Value in this Area
Purchase History
| Date | Buyer | Sale Price | Title Company |
|---|---|---|---|
| Humphries Robert Lee | $680,000 | Key Title | |
| Arteaga Jerry D | $620,000 | Stewart Title |
Mortgage History
| Date | Status | Borrower | Loan Amount |
|---|---|---|---|
| Open | Humphries Robert Lee | $656,659 | |
| Previous Owner | Arteaga Jerry D | $562,755 |
Property History
| Date | Event | Price | Change | Sq Ft Price |
|---|---|---|---|---|
| 09/01/2020 09/01/20 | Sold | $680,000 | -1.4% | $300 / Sq Ft |
| 08/07/2020 08/07/20 | For Sale | $690,000 | +11.3% | $305 / Sq Ft |
| 09/22/2017 09/22/17 | Sold | $620,000 | 0.0% | -- |
| 08/28/2017 08/28/17 | Price Changed | $620,000 | 0.0% | -- |
| 08/11/2017 08/11/17 | Pending | -- | -- | -- |
| 04/08/2017 04/08/17 | Price Changed | $619,900 | -3.2% | -- |
| 01/26/2017 01/26/17 | For Sale | $640,202 | -- | -- |
Tax History Compared to Growth
Tax History
| Year | Tax Paid | Tax Assessment Tax Assessment Total Assessment is a certain percentage of the fair market value that is determined by local assessors to be the total taxable value of land and additions on the property. | Land | Improvement |
|---|---|---|---|---|
| 2024 | $8,179 | $705,980 | $231,000 | $474,980 |
| 2023 | $7,703 | $682,620 | $225,000 | $457,620 |
| 2022 | $7,449 | $651,430 | $206,000 | $445,430 |
| 2021 | $7,237 | $616,740 | $188,000 | $428,740 |
| 2020 | $6,662 | $562,870 | $156,000 | $406,870 |
| 2019 | $6,520 | $550,870 | $144,000 | $406,870 |
| 2018 | $6,243 | $542,890 | $144,000 | $398,890 |
| 2017 | $6,159 | $530,470 | $137,000 | $393,470 |
| 2016 | -- | $0 | $0 | $0 |
Agents Affiliated with this Home
-
Stacy Holscher

Seller's Agent in 2020
Stacy Holscher
Century 21 New Millennium
(703) 495-3135
1 in this area
35 Total Sales
-
Bic DeCaro

Buyer's Agent in 2020
Bic DeCaro
EXP Realty, LLC
(703) 395-3662
4 in this area
407 Total Sales
-
Tom Avery
T
Seller's Agent in 2017
Tom Avery
Century 21 Redwood Realty
(703) 926-7469
6 Total Sales
-
Greg Stiger

Buyer's Agent in 2017
Greg Stiger
Integrity Real Estate Group
(571) 233-7895
4 in this area
88 Total Sales
Map
Source: Bright MLS
MLS Number: VAFX1144284
APN: 0982-23-0010A
- 8017 Revenna Ln
- 7752 Lowmoor Rd
- 8116 Rolling Rd
- 7905 Laural Valley Way
- 7760 Euclid Way
- 7908 Pebble Brook Ct
- 8361 Luce Ct
- 7517 Chancellor Way
- 7745 Matisse Way
- 8102 Creekview Dr
- 8341 Rolling Rd
- 7578 Glen Pointe Ct
- 8312 Timber Brook Ln
- 8201 Burning Forest Ct
- 8448 Kitchener Dr
- 8498 Laurel Oak Dr
- 7670 Northern Oaks Ct
- 7931 Bethelen Woods Ln
- 8692 Young Ct
- 8337 Wind Fall Rd
- 7901 Carbondale Way
- 7897 Carbondale Way
- 7895 Carbondale Way
- 7882 Carla Ct
- 7884 Carla Ct
- 7893 Carbondale Way
- 7880 Carla Ct
- 7886 Carla Ct
- 7888 Carla Ct
- 7898 Carbondale Way
- 7891 Carbondale Way
- 7896 Carbondale Way
- 7894 Carbondale Way
- 7892 Carbondale Way
- 8000 Carbondale Way
- 8002 Carbondale Way
- 7883 Carla Ct
- 7885 Carla Ct
- 7887 Carla Ct
- 7881 Carla Ct
