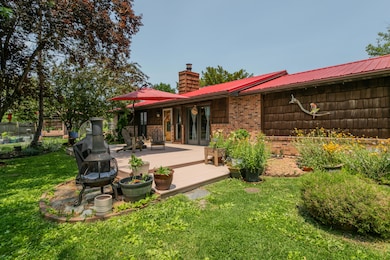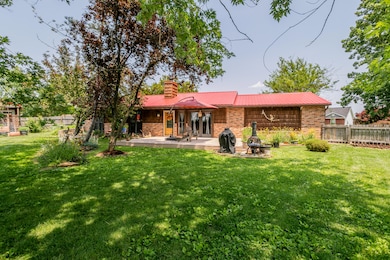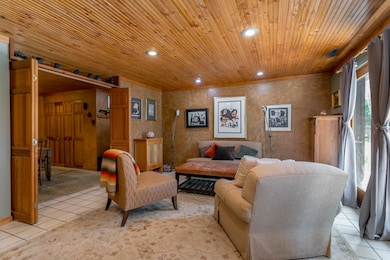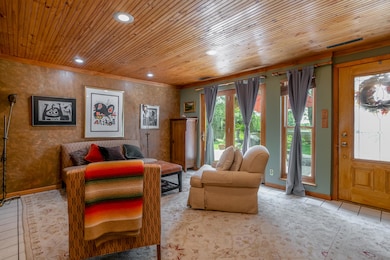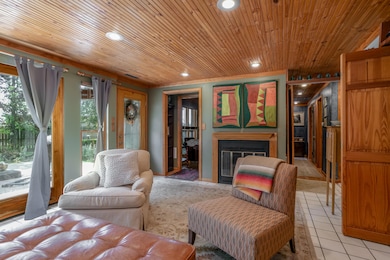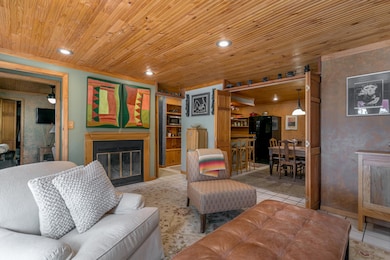
7901 N Chesley Dr Columbia, MO 65202
Estimated payment $1,641/month
Highlights
- Community Lake
- Clubhouse
- Wood Flooring
- Smithton Middle School Rated A-
- Deck
- Main Floor Primary Bedroom
About This Home
Enjoy peaceful living in this charming 3-bedroom, 2-bathroom earth contact home, perfectly situated in the desirable County Downes subdivision in North Columbia. This unique property includes a 2-car garage and showcases a gorgeous view of serene Lake Caroline right from your doorstep.
Designed with character and comfort in mind, the home features an artistic layout ideal for everyday living or entertaining guests. Whether you're relaxing on the patio or soaking in natural light indoors, the lake view provides a beautiful, ever-changing backdrop throughout the seasons.
Don't miss this rare opportunity to own a home that combines charm, functionality, and an unbeatable setting.
Home Details
Home Type
- Single Family
Est. Annual Taxes
- $1,509
Year Built
- Built in 1981
Lot Details
- Lot Dimensions are 120 x 110
- West Facing Home
- Wood Fence
- Back Yard Fenced
- Lot Has A Rolling Slope
HOA Fees
- $25 Monthly HOA Fees
Parking
- 2 Car Garage
- Garage on Main Level
- Side Facing Garage
- Garage Door Opener
- Driveway
Home Design
- Earth Berm
- Brick Veneer
- Concrete Foundation
- Slab Foundation
- Poured Concrete
- Metal Roof
Interior Spaces
- 1,176 Sq Ft Home
- Paddle Fans
- Wood Burning Fireplace
- Vinyl Clad Windows
- Window Treatments
- Wood Frame Window
- Living Room with Fireplace
- Formal Dining Room
Kitchen
- Electric Range
- Microwave
- Dishwasher
- Laminate Countertops
- Disposal
Flooring
- Wood
- Tile
Bedrooms and Bathrooms
- 3 Bedrooms
- Primary Bedroom on Main
- Bathroom on Main Level
- 2 Full Bathrooms
- Bathtub with Shower
Laundry
- Laundry on main level
- Washer and Dryer Hookup
Home Security
- Storm Doors
- Fire and Smoke Detector
Outdoor Features
- Deck
- Storage Shed
Schools
- Alpha Hart Lewis Elementary School
- West Middle School
- Hickman High School
Utilities
- Forced Air Heating and Cooling System
- Municipal Utilities District Water
- Water Softener is Owned
- Sewer District
- High Speed Internet
Listing and Financial Details
- Assessor Parcel Number 1131811020150001
Community Details
Overview
- County Downes Subdivision
- Community Lake
Amenities
- Clubhouse
Map
Home Values in the Area
Average Home Value in this Area
Tax History
| Year | Tax Paid | Tax Assessment Tax Assessment Total Assessment is a certain percentage of the fair market value that is determined by local assessors to be the total taxable value of land and additions on the property. | Land | Improvement |
|---|---|---|---|---|
| 2024 | $1,509 | $20,862 | $2,850 | $18,012 |
| 2023 | $1,496 | $20,862 | $2,850 | $18,012 |
| 2022 | $1,384 | $19,323 | $2,850 | $16,473 |
| 2021 | $1,387 | $19,323 | $2,850 | $16,473 |
| 2020 | $1,312 | $17,257 | $2,850 | $14,407 |
| 2019 | $1,312 | $17,257 | $2,850 | $14,407 |
| 2018 | $1,222 | $0 | $0 | $0 |
| 2017 | $1,209 | $15,979 | $2,850 | $13,129 |
| 2016 | $1,207 | $15,979 | $2,850 | $13,129 |
| 2015 | $1,114 | $15,979 | $2,850 | $13,129 |
| 2014 | $1,117 | $15,979 | $2,850 | $13,129 |
Property History
| Date | Event | Price | Change | Sq Ft Price |
|---|---|---|---|---|
| 06/05/2025 06/05/25 | For Sale | $269,000 | -- | $229 / Sq Ft |
Purchase History
| Date | Type | Sale Price | Title Company |
|---|---|---|---|
| Interfamily Deed Transfer | -- | None Available |
Similar Homes in Columbia, MO
Source: Columbia Board of REALTORS®
MLS Number: 427569
APN: 11-318-11-02-015-00-01
- 805 W Chalet Dr
- 8600 N Highway Vv
- 150 E Hinton Rd
- 0 W Mauller Rd
- LOT 4 E Hinton Rd
- LOT 3 E Hinton Rd
- LOT 2 E Hinton Rd
- LOT 1 E Hinton Rd
- LOT 14 W Mariposa Ridge Rd
- LOT 12 W Mariposa Ridge Rd
- LOT 11 W Mariposa Ridge Rd
- LOT 9 W Mariposa Ridge Rd
- 7304 N Wagon Trail Rd
- LOT 13 W Mariposa Ridge Rd
- LOT 5 W Rd
- LOT 6 W Mariposa Ridge Rd
- LOT 1 W Mariposa Ridge Rd
- LOT 7 W Mariposa Ridge Rd
- LOT 15 W Mariposa Ridge Rd
- LOT 2 W Mariposa Ridge Rd
- 705 W Cunningham Dr Unit 2
- 705 W Cunningham Dr Unit 4
- 700 W Cunningham Dr Unit C
- 704 W Cunningham Dr Unit 3
- 708 W Cunningham Dr Unit 4
- 7401 N Moberly Dr Unit D
- 7305 N Moberly Dr Unit B
- 7308 N Wade School Rd Unit D
- 7308 N Wade School Rd Unit A
- 7300 N Moberly Dr Unit B
- 7300 N Moberly Dr Unit A
- 7221 N Moberly Dr Unit D
- 7300 N Wade School Rd Unit 1
- 7216 N Moberly Dr Unit B
- 7216 N Wade School Rd Unit C
- 5714 N Maple Ct
- 4912 Alpine Ridge Dr
- 1407 Greensboro Dr
- 5311 Currituck Ln
- 5309 Currituck Ln Unit 5311

