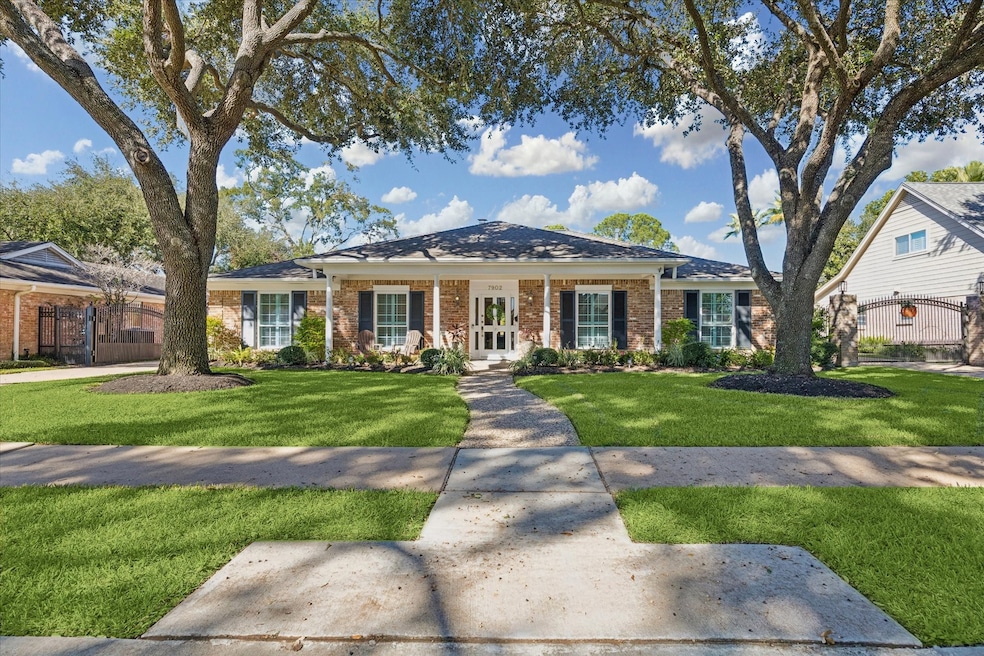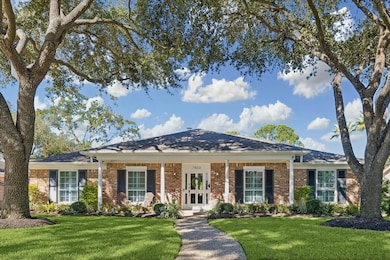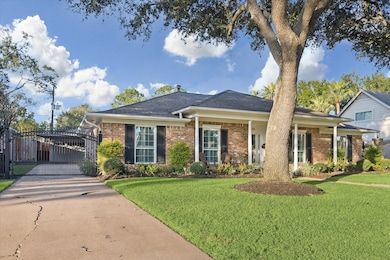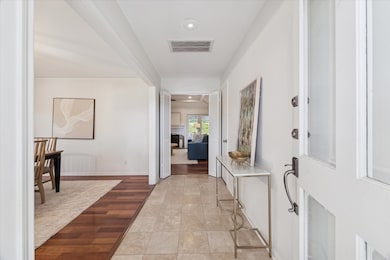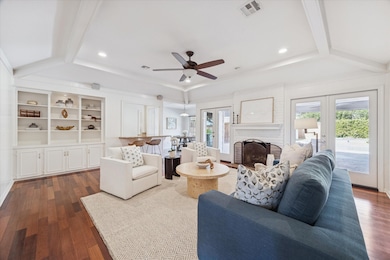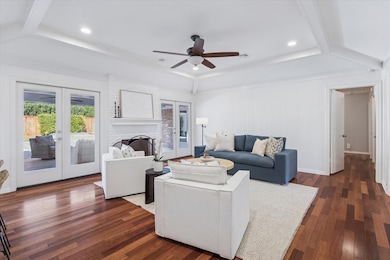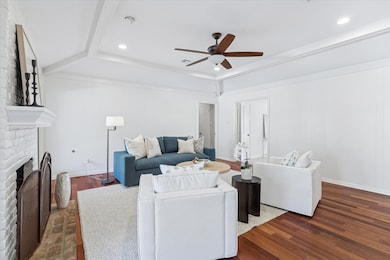7902 Windswept Ln Houston, TX 77063
Mid West NeighborhoodEstimated payment $4,809/month
Highlights
- Hot Property
- Heated Pool and Spa
- Deck
- Tennis Courts
- Clubhouse
- Adjacent to Greenbelt
About This Home
Wonderful 4/2.5 Briarmeadow home w/ amazing curb appeal and a fabulous pool. This large ranch sits on a quiet street and features numerous updates throughout and a great floor plan. This home offers a fantastic full Primary bath remodel w/ Quartz countertops, marble tile, dual closets +an enlarged shower. The kitchen offers updated gas cooktop+GE profile appliances (2020). Several fabulous upgrades include a new fence(2025),fresh paint (2025),insulation (2022), engineered wood floors+remodeled baths. Add'l upgrades include PEX piping(2020),French doors replacement (2020), plantation shutters, window replacement (2019)+a recent garage door (2022). The HVAC system features a Carrier Infinity two-stage unit w/an outdoor AC(2013),heater (2022)+surge protector (2024). Recent roof (2016),new LiftMaster driveway gate opener+receiver (2024), Pool+hot tub by Platinum Pools (2012), patio roofline extension (2012), an insulated garage+an outdoor sprinkler system w/ a smart controller(2019).
Home Details
Home Type
- Single Family
Est. Annual Taxes
- $9,465
Year Built
- Built in 1972
Lot Details
- 9,500 Sq Ft Lot
- Adjacent to Greenbelt
- South Facing Home
- Back Yard Fenced
- Sprinkler System
HOA Fees
- $73 Monthly HOA Fees
Parking
- 2 Car Detached Garage
- 2 Attached Carport Spaces
- Garage Door Opener
- Driveway
- Electric Gate
- Additional Parking
Home Design
- Traditional Architecture
- Brick Exterior Construction
- Slab Foundation
- Composition Roof
- Cement Siding
Interior Spaces
- 2,501 Sq Ft Home
- 1-Story Property
- Wet Bar
- Crown Molding
- Vaulted Ceiling
- Ceiling Fan
- Gas Log Fireplace
- Plantation Shutters
- Formal Entry
- Family Room Off Kitchen
- Living Room
- Breakfast Room
- Dining Room
- Utility Room
- Washer and Electric Dryer Hookup
Kitchen
- Breakfast Bar
- Double Oven
- Electric Oven
- Gas Cooktop
- Microwave
- Dishwasher
- Disposal
Flooring
- Engineered Wood
- Marble
- Tile
- Travertine
Bedrooms and Bathrooms
- 4 Bedrooms
- En-Suite Primary Bedroom
- Double Vanity
- Bathtub with Shower
Home Security
- Security System Leased
- Security Gate
- Fire and Smoke Detector
Accessible Home Design
- Accessible Full Bathroom
- Accessible Bedroom
- Accessible Common Area
- Accessible Kitchen
- Kitchen Appliances
- Accessible Hallway
- Accessible Closets
- Accessible Washer and Dryer
- Accessible Doors
- Accessible Approach with Ramp
- Accessible Entrance
- Accessible Electrical and Environmental Controls
Eco-Friendly Details
- Energy-Efficient Thermostat
Pool
- Heated Pool and Spa
- Heated In Ground Pool
Outdoor Features
- Tennis Courts
- Deck
- Covered Patio or Porch
Schools
- Piney Point Elementary School
- Revere Middle School
- Wisdom High School
Utilities
- Central Heating and Cooling System
- Heating System Uses Gas
- Programmable Thermostat
Community Details
Overview
- Association fees include clubhouse, recreation facilities
- Genesis Association, Phone Number (713) 953-0808
- Briarmeadow Sec 01 Subdivision
Amenities
- Clubhouse
- Meeting Room
- Party Room
Recreation
- Tennis Courts
- Community Pool
- Park
Security
- Security Guard
Map
Home Values in the Area
Average Home Value in this Area
Tax History
| Year | Tax Paid | Tax Assessment Tax Assessment Total Assessment is a certain percentage of the fair market value that is determined by local assessors to be the total taxable value of land and additions on the property. | Land | Improvement |
|---|---|---|---|---|
| 2025 | $6,813 | $452,373 | $235,000 | $217,373 |
| 2024 | $6,813 | $458,105 | $235,000 | $223,105 |
| 2023 | $6,813 | $459,861 | $235,000 | $224,861 |
| 2022 | $9,551 | $433,770 | $235,000 | $198,770 |
| 2021 | $9,813 | $421,045 | $235,000 | $186,045 |
| 2020 | $10,138 | $418,645 | $235,000 | $183,645 |
| 2019 | $10,981 | $439,974 | $235,000 | $204,974 |
| 2018 | $7,724 | $394,500 | $178,600 | $215,900 |
| 2017 | $9,975 | $394,500 | $178,600 | $215,900 |
| 2016 | $10,241 | $405,000 | $178,600 | $226,400 |
| 2015 | $6,875 | $404,549 | $178,600 | $225,949 |
| 2014 | $6,875 | $343,879 | $141,000 | $202,879 |
Property History
| Date | Event | Price | List to Sale | Price per Sq Ft |
|---|---|---|---|---|
| 11/15/2025 11/15/25 | For Sale | $749,000 | -- | $299 / Sq Ft |
Purchase History
| Date | Type | Sale Price | Title Company |
|---|---|---|---|
| Warranty Deed | -- | Commonwealth Land Title Co |
Mortgage History
| Date | Status | Loan Amount | Loan Type |
|---|---|---|---|
| Previous Owner | $121,500 | No Value Available |
Source: Houston Association of REALTORS®
MLS Number: 32554850
APN: 0893100000021
- 7819 Skyline Dr
- 7811 Skyline Dr
- 8011 Richmond Ave
- 3302 Ann Arbor Dr
- 7902 Richmond Ave
- 8007 Beverlyhill St
- 7602 Pagewood Ln
- 8201 Richmond Ave Unit 2
- 8201 Richmond Ave Unit 50
- 7918 Fairdale Ln
- 3307 Chris Dr Unit B8
- 7727 Fairdale Ln
- 7730 Fairdale Ln
- 7622 Richmond Ave
- 3010 Moonlit Mesa Ln
- 3006 Moonlit Mesa Ln
- 2918 Stoney Brook Dr
- 8604 Hollyoaks Creek Ln
- 8710 Daffodil St
- 8510 Morning Melody Dr
- 7815 Small Leaf Cir
- 8155 Richmond Ave
- 7902 Richmond Ave
- 8201 Richmond Ave Unit 50
- 8201 Richmond Ave Unit 2
- 8201 Richmond Ave Unit 37
- 8201 Richmond Ave Unit 9
- 3307 Chris Dr Unit B8
- 8207 Rising Stream Dr
- 8213 Rising Stream Dr
- 8162 Richmond Ave
- 7702 Richmond Ave
- 8162 Richmond Ave Unit 2312
- 8162 Richmond Ave Unit 1603
- 8162 Richmond Ave Unit 2405
- 8162 Richmond Ave Unit 2309
- 8162 Richmond Ave Unit 2305
- 8162 Richmond Ave Unit 1612
- 8162 Richmond Ave Unit 1608
- 8162 Richmond Ave Unit 506
