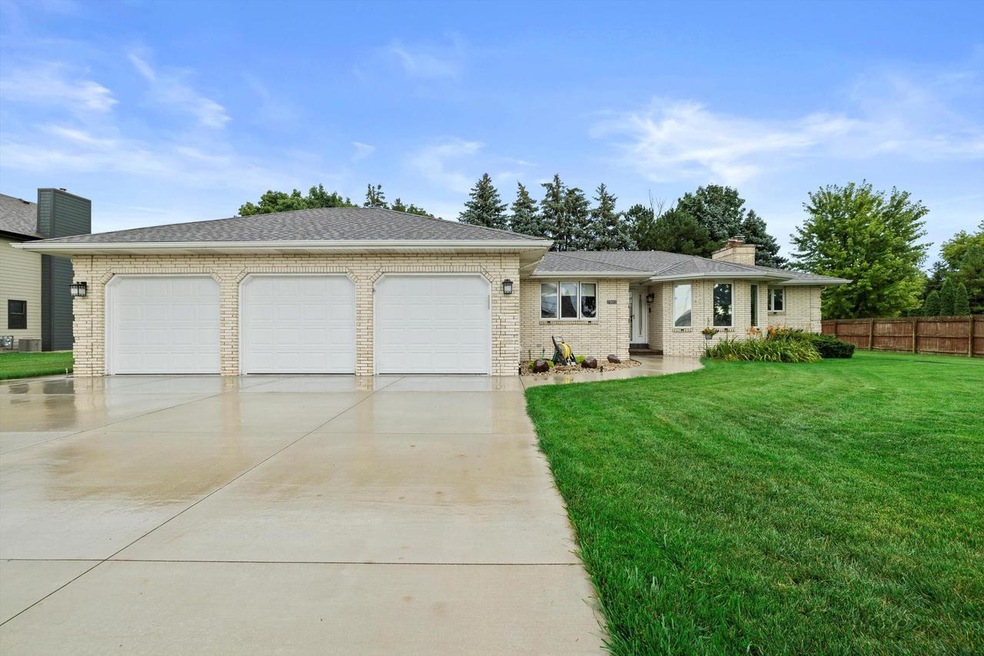
7905 55th Ave Kenosha, WI 53142
Village of Pleasant Prairie NeighborhoodEstimated Value: $444,000 - $472,000
Highlights
- Whirlpool Bathtub
- Wet Bar
- Bathroom on Main Level
- 3 Car Attached Garage
- Patio
- En-Suite Primary Bedroom
About This Home
Beautiful Pleasant Prairie brick ranch with 3 car garage! Nice sized lot has a private feel from patio area overlooking wonderful tree lined rear exposure. Spacious floor plan offers inviting great room with stone fireplace. Enjoy the views year-round in the 4 season room. Fabulous kitchen with ample storage and large bedrooms with hardwood floors. Huge, finished basement boasts a potential additional full kitchen, large rec room with fireplace, room for great office and full bathroom!
Last Agent to Sell the Property
RE/MAX ELITE Brokerage Email: office@maxelite.com License #53534-94 Listed on: 07/26/2023
Home Details
Home Type
- Single Family
Est. Annual Taxes
- $5,203
Year Built
- Built in 1988
Lot Details
- 0.34
Parking
- 3 Car Attached Garage
- 1 to 5 Parking Spaces
Home Design
- Brick Exterior Construction
Interior Spaces
- 3,018 Sq Ft Home
- 1-Story Property
- Wet Bar
- Finished Basement
- Basement Fills Entire Space Under The House
Kitchen
- Range
- Dishwasher
Bedrooms and Bathrooms
- 3 Bedrooms
- En-Suite Primary Bedroom
- Bathroom on Main Level
- Whirlpool Bathtub
- Bathtub with Shower
- Primary Bathroom includes a Walk-In Shower
- Walk-in Shower
Laundry
- Dryer
- Washer
Schools
- Whittier Elementary School
- Lance Middle School
- Tremper High School
Utilities
- Forced Air Heating and Cooling System
- Heating System Uses Natural Gas
- High Speed Internet
Additional Features
- Patio
- 0.34 Acre Lot
Listing and Financial Details
- Exclusions: sellers personal property
Ownership History
Purchase Details
Home Financials for this Owner
Home Financials are based on the most recent Mortgage that was taken out on this home.Purchase Details
Purchase Details
Home Financials for this Owner
Home Financials are based on the most recent Mortgage that was taken out on this home.Similar Homes in the area
Home Values in the Area
Average Home Value in this Area
Purchase History
| Date | Buyer | Sale Price | Title Company |
|---|---|---|---|
| Tannous George | $399,900 | Landmark Title Kenosha | |
| Young Deborah | -- | None Available | |
| Young Raymond | $201,000 | None Available |
Mortgage History
| Date | Status | Borrower | Loan Amount |
|---|---|---|---|
| Previous Owner | Young Raymond | $197,359 |
Property History
| Date | Event | Price | Change | Sq Ft Price |
|---|---|---|---|---|
| 09/24/2023 09/24/23 | Off Market | $399,900 | -- | -- |
| 08/01/2023 08/01/23 | Pending | -- | -- | -- |
| 07/27/2023 07/27/23 | For Sale | $399,900 | -- | $133 / Sq Ft |
Tax History Compared to Growth
Tax History
| Year | Tax Paid | Tax Assessment Tax Assessment Total Assessment is a certain percentage of the fair market value that is determined by local assessors to be the total taxable value of land and additions on the property. | Land | Improvement |
|---|---|---|---|---|
| 2024 | $5,228 | $450,600 | $97,300 | $353,300 |
| 2023 | $5,109 | $391,400 | $87,300 | $304,100 |
| 2022 | $5,203 | $391,400 | $87,300 | $304,100 |
| 2021 | $5,718 | $311,800 | $75,800 | $236,000 |
| 2020 | $5,834 | $311,800 | $75,800 | $236,000 |
| 2019 | $5,351 | $311,800 | $75,800 | $236,000 |
| 2018 | $5,461 | $311,800 | $75,800 | $236,000 |
| 2017 | $5,608 | $259,900 | $68,800 | $191,100 |
| 2016 | $5,538 | $259,900 | $68,800 | $191,100 |
| 2015 | $4,989 | $243,400 | $61,900 | $181,500 |
| 2014 | -- | $243,400 | $61,900 | $181,500 |
Agents Affiliated with this Home
-
Felicia Pavlica

Seller's Agent in 2023
Felicia Pavlica
RE/MAX
(262) 909-5008
79 in this area
719 Total Sales
-
Karen DeNoyer
K
Buyer's Agent in 2023
Karen DeNoyer
Lannon Stone Realty LLC
(262) 366-9181
1 in this area
12 Total Sales
Map
Source: Metro MLS
MLS Number: 1844025
APN: 91-4-122-112-0333
- 8201 Cooper Rd
- 8055 50th Ave
- 8121 61st Ave
- 7630 Cooper Rd
- 8074 48th Ave
- 8335 Cooper Rd
- 5110 75th St
- 8129 65th Ave
- 4819 85th St
- 7209 57th Ave Unit 103
- 8200 43rd Ave
- 6206 63rd Ave
- 8039 42nd Ave Unit 12A
- 5621 70th St Unit 103
- 4416 75th St
- 8337 66th Ct
- 4103 80th St Unit 28A
- 4115 81st Place
- 5433 68th St
- 7626 Green Bay Rd
