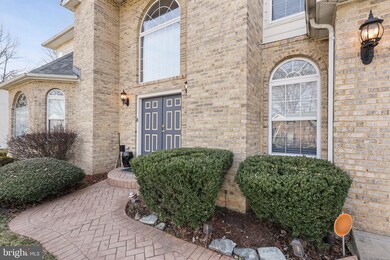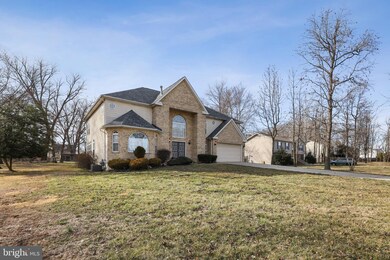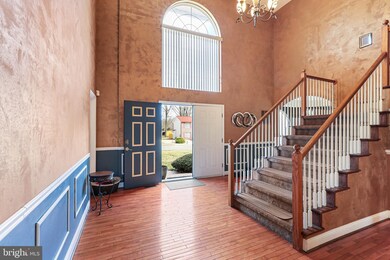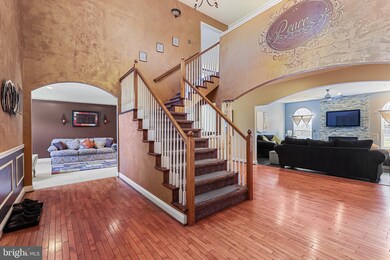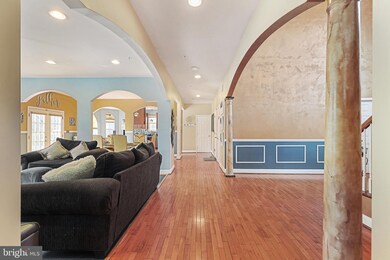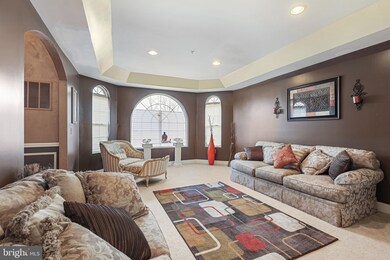
7905 Heflin Dr Clinton, MD 20735
Estimated Value: $672,000 - $808,000
Highlights
- 0.6 Acre Lot
- Colonial Architecture
- Wood Flooring
- Open Floorplan
- Two Story Ceilings
- Attic
About This Home
As of June 2022Come see this stately center-hall Colonial with grand 2-story foyer, gracious open floor plan, and over 4,000 sqft. above-grade of space. Entertain outdoors this summer and host family gatherings around the large back patio and fire pit, and over 1/2 ac flat lot. This home has 4 Bedrooms, 2.5 Bathroom, Formal Living Room and Dining Room, Family Room, and Home Office. The Gourmet Kitchen has stainless steel appliances, granite counters, high quality cabinets, breakfast bar/island, and morning seating area. The Master suite features a cozy sitting area and sumptuous Master Bath. Large attached 2 car garage and finished walkout lower level with plenty of storage. Home is sold strictly AS-IS and is subject to Bankruptcy Court approval.
Home Details
Home Type
- Single Family
Est. Annual Taxes
- $7,963
Year Built
- Built in 2006
Lot Details
- 0.6 Acre Lot
- Property is zoned R80
Parking
- 2 Car Attached Garage
- Front Facing Garage
Home Design
- Colonial Architecture
- Block Foundation
- Shingle Roof
- Brick Front
Interior Spaces
- Property has 2 Levels
- Open Floorplan
- Crown Molding
- Tray Ceiling
- Two Story Ceilings
- Ceiling Fan
- 1 Fireplace
- Double Pane Windows
- Palladian Windows
- Insulated Doors
- Family Room Off Kitchen
- Dining Area
- Fire Sprinkler System
- Attic
Kitchen
- Breakfast Area or Nook
- Eat-In Kitchen
- Dishwasher
- Disposal
Flooring
- Wood
- Carpet
- Ceramic Tile
Bedrooms and Bathrooms
- 4 Bedrooms
- En-Suite Bathroom
Laundry
- Dryer
- Washer
Partially Finished Basement
- Side Exterior Basement Entry
- Sump Pump
Utilities
- Forced Air Zoned Heating and Cooling System
- Vented Exhaust Fan
- Natural Gas Water Heater
Community Details
- No Home Owners Association
- Charles G Schultz Subdivision
Listing and Financial Details
- Tax Lot 28
- Assessor Parcel Number 17090934968
- $270 Front Foot Fee per year
Ownership History
Purchase Details
Purchase Details
Home Financials for this Owner
Home Financials are based on the most recent Mortgage that was taken out on this home.Purchase Details
Home Financials for this Owner
Home Financials are based on the most recent Mortgage that was taken out on this home.Purchase Details
Home Financials for this Owner
Home Financials are based on the most recent Mortgage that was taken out on this home.Purchase Details
Home Financials for this Owner
Home Financials are based on the most recent Mortgage that was taken out on this home.Purchase Details
Home Financials for this Owner
Home Financials are based on the most recent Mortgage that was taken out on this home.Purchase Details
Home Financials for this Owner
Home Financials are based on the most recent Mortgage that was taken out on this home.Purchase Details
Purchase Details
Similar Homes in Clinton, MD
Home Values in the Area
Average Home Value in this Area
Purchase History
| Date | Buyer | Sale Price | Title Company |
|---|---|---|---|
| Caneza Bonilla Arnulfo D | -- | Vema Title & Escrow Llc | |
| Bonilla Arnulfo D Caneza | $710,000 | Drechsler Thomas J | |
| Mccutcheon Pamela | -- | -- | |
| Mccutcheon Pamela A | $580,000 | -- | |
| Mccutcheon Pamela A | $580,000 | -- | |
| Chamberlain Timothy | $285,000 | -- | |
| Chamberlain Timothy | $285,000 | -- | |
| Yang Ren H | -- | -- | |
| Ren Hang Yang T A Brothers Homes | $44,900 | -- |
Mortgage History
| Date | Status | Borrower | Loan Amount |
|---|---|---|---|
| Previous Owner | Bonilla Arnulfo D Caneza | $568,000 | |
| Previous Owner | Yang Ren H | $402,954 | |
| Previous Owner | Yang Ren H | -- | |
| Previous Owner | Mccutcheon Pamela A | $500,000 | |
| Previous Owner | Mccutcheon Pamela A | $500,000 | |
| Previous Owner | Chamberlain Timothy | $35,000 | |
| Previous Owner | Chamberlain Timothy | $35,000 |
Property History
| Date | Event | Price | Change | Sq Ft Price |
|---|---|---|---|---|
| 06/08/2022 06/08/22 | Sold | $710,000 | +16.4% | $136 / Sq Ft |
| 05/16/2022 05/16/22 | Price Changed | $610,000 | -14.1% | $117 / Sq Ft |
| 03/15/2022 03/15/22 | Pending | -- | -- | -- |
| 03/14/2022 03/14/22 | Off Market | $710,000 | -- | -- |
| 03/13/2022 03/13/22 | For Sale | $610,000 | -- | $117 / Sq Ft |
Tax History Compared to Growth
Tax History
| Year | Tax Paid | Tax Assessment Tax Assessment Total Assessment is a certain percentage of the fair market value that is determined by local assessors to be the total taxable value of land and additions on the property. | Land | Improvement |
|---|---|---|---|---|
| 2024 | $9,495 | $637,633 | $0 | $0 |
| 2023 | $6,475 | $582,267 | $0 | $0 |
| 2022 | $8,228 | $526,900 | $104,300 | $422,600 |
| 2021 | $7,190 | $509,100 | $0 | $0 |
| 2020 | $7,061 | $491,300 | $0 | $0 |
| 2019 | $6,781 | $473,500 | $102,100 | $371,400 |
| 2018 | $6,743 | $453,800 | $0 | $0 |
| 2017 | $6,632 | $434,100 | $0 | $0 |
| 2016 | -- | $414,400 | $0 | $0 |
| 2015 | $6,050 | $402,833 | $0 | $0 |
| 2014 | $6,050 | $391,267 | $0 | $0 |
Agents Affiliated with this Home
-
Patrick Phelan

Seller's Agent in 2022
Patrick Phelan
Cummings & Co Realtors
(443) 595-6373
1 in this area
51 Total Sales
-
Nohelya Paredes

Buyer's Agent in 2022
Nohelya Paredes
EXP Realty, LLC
(571) 594-1504
8 in this area
238 Total Sales
Map
Source: Bright MLS
MLS Number: MDPG2034616
APN: 09-0934968
- 7708 Castle Rock Dr
- 6331 Manor Circle Dr
- 7406 Castle Rock Dr
- 8303 Dillionstone Ct
- 8502 Branchwood Cir
- 7331 Branchwood Terrace
- 6103 Manor Rd
- 6005 Plata St
- 8403 Branchwood Cir
- 6109 Kirby Rd
- 6217 Wolverton Ln
- 6219 Wolverton Ln
- 5909 Bedford Ln
- 5910 Arbroath Dr
- 6612 Bullrush Ct
- 6004 Butterfield Dr
- 8011 Maxfield Ct
- 8811 Crossbill Rd
- 8524 Schultz Rd
- 5900 Arbroath Dr
- 7905 Heflin Dr
- 7907 Heflin Dr
- 7903 Heflin Dr
- 0 Heflin Dr
- 7901 Heflin Dr
- 7904 Heflin Dr
- 7904 Malcolm Rd
- 7906 Malcolm Rd
- 7908 Heflin Dr
- 7902 Malcolm Rd
- 7902 Heflin Dr
- 7906 Heflin Dr
- 7811 Heflin Dr
- 7908 Malcolm Rd
- 7900 Heflin Dr
- 7900 Malcolm Rd
- 7812 Heflin Dr
- 7910 Heflin Dr
- 7910 Malcolm Rd
- 8001 Heflin Dr

