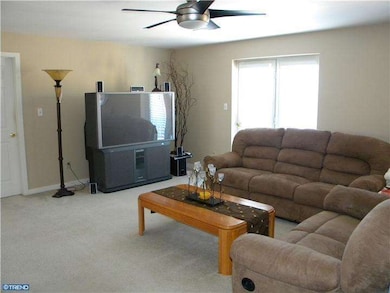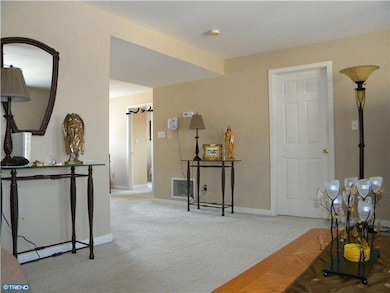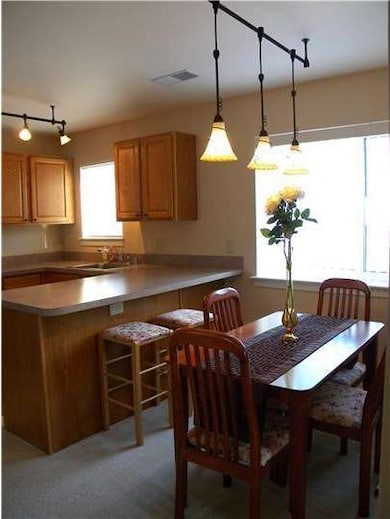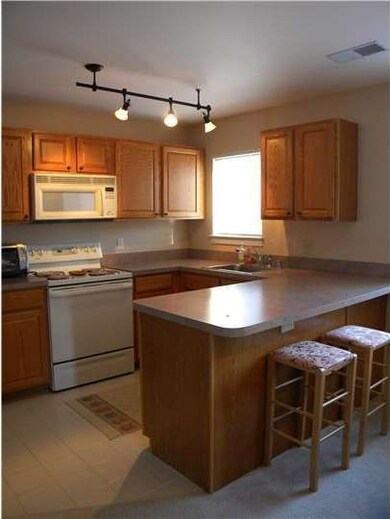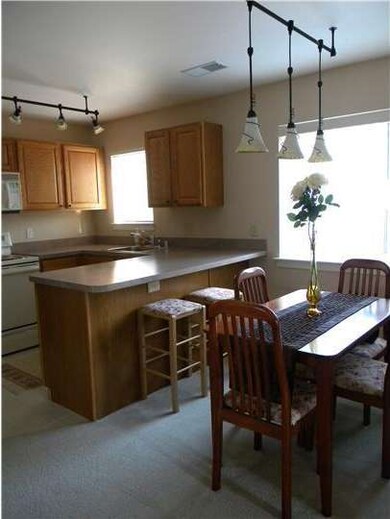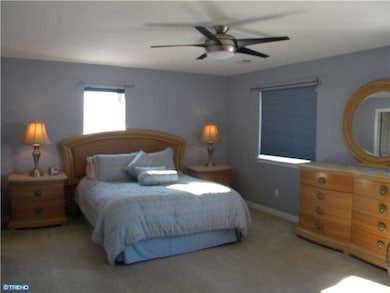
7905 Pleasant Ct Unit 7905 Wilmington, DE 19802
Highlights
- Clubhouse
- Contemporary Architecture
- Balcony
- Pierre S. Dupont Middle School Rated A-
- Community Pool
- Butlers Pantry
About This Home
As of January 2019Enjoy a carefree lifestyle at this resort style community. The home is in pristine condition. Open floor plan with large living room. Kitchen w/ ceramic tile and breakfast bar area which flows into the dining room. Master bedroom w/ double closets and organizers. Subsequent bedroom a nice size as well. The carpets are newer and the paint is fresh and neutral. Move in decorate and enjoy. Enjoy the Paladin Sports & Social Club which includes- fitness center, indoor/outdoor pool and tennis courts. Condo fee also includes water, sewer and basic cable, condo ins. Rooms available to rent for parties. Close to Rt 495 so very convenient. All offers subject to final approval from lenders, lien holders, equitable owners, and must have final bank approval. Home is being sold as-is with no warranties expressed or implied. Home inspection is for informational purposes only
Property Details
Home Type
- Condominium
Year Built
- Built in 2004
HOA Fees
- $226 Monthly HOA Fees
Parking
- Parking Lot
Home Design
- Contemporary Architecture
- Brick Exterior Construction
Interior Spaces
- Living Room
- Dining Room
- Laundry on main level
Kitchen
- Eat-In Kitchen
- Butlers Pantry
- Self-Cleaning Oven
- Built-In Range
- Dishwasher
- Disposal
Flooring
- Wall to Wall Carpet
- Tile or Brick
- Vinyl
Bedrooms and Bathrooms
- 2 Bedrooms
- En-Suite Primary Bedroom
- 1 Full Bathroom
Utilities
- Forced Air Heating and Cooling System
- Heating System Uses Gas
- Electric Water Heater
- Cable TV Available
Additional Features
- Balcony
- Property is in good condition
Listing and Financial Details
- Tax Lot 022.C.7905
- Assessor Parcel Number 06-145.00-022.C.7905
Community Details
Overview
- Association fees include pool(s), common area maintenance, exterior building maintenance, lawn maintenance, snow removal, trash, water, sewer, insurance, health club
Amenities
- Clubhouse
Recreation
- Tennis Courts
- Community Pool
Ownership History
Purchase Details
Home Financials for this Owner
Home Financials are based on the most recent Mortgage that was taken out on this home.Purchase Details
Home Financials for this Owner
Home Financials are based on the most recent Mortgage that was taken out on this home.Purchase Details
Home Financials for this Owner
Home Financials are based on the most recent Mortgage that was taken out on this home.Purchase Details
Home Financials for this Owner
Home Financials are based on the most recent Mortgage that was taken out on this home.Purchase Details
Home Financials for this Owner
Home Financials are based on the most recent Mortgage that was taken out on this home.Purchase Details
Home Financials for this Owner
Home Financials are based on the most recent Mortgage that was taken out on this home.Similar Homes in Wilmington, DE
Home Values in the Area
Average Home Value in this Area
Purchase History
| Date | Type | Sale Price | Title Company |
|---|---|---|---|
| Deed | -- | -- | |
| Deed | -- | None Available | |
| Deed | $60,000 | None Available | |
| Deed | $166,500 | None Available | |
| Deed | $155,000 | -- | |
| Deed | $112,000 | -- |
Mortgage History
| Date | Status | Loan Amount | Loan Type |
|---|---|---|---|
| Open | $156,750 | New Conventional | |
| Previous Owner | $101,850 | New Conventional | |
| Previous Owner | $60,000 | FHA | |
| Previous Owner | $166,500 | Purchase Money Mortgage | |
| Previous Owner | $150,350 | Purchase Money Mortgage | |
| Previous Owner | $108,600 | No Value Available |
Property History
| Date | Event | Price | Change | Sq Ft Price |
|---|---|---|---|---|
| 01/04/2019 01/04/19 | Sold | $105,000 | -4.5% | -- |
| 12/06/2018 12/06/18 | Pending | -- | -- | -- |
| 11/13/2018 11/13/18 | For Sale | $109,900 | +37.4% | -- |
| 06/29/2012 06/29/12 | Sold | $80,000 | -11.0% | -- |
| 03/26/2012 03/26/12 | Pending | -- | -- | -- |
| 03/01/2012 03/01/12 | For Sale | $89,900 | -- | -- |
Tax History Compared to Growth
Tax History
| Year | Tax Paid | Tax Assessment Tax Assessment Total Assessment is a certain percentage of the fair market value that is determined by local assessors to be the total taxable value of land and additions on the property. | Land | Improvement |
|---|---|---|---|---|
| 2024 | $1,720 | $45,200 | $6,800 | $38,400 |
| 2023 | $1,572 | $45,200 | $6,800 | $38,400 |
| 2022 | $1,599 | $45,200 | $6,800 | $38,400 |
| 2021 | $1,599 | $45,200 | $6,800 | $38,400 |
| 2020 | $1,599 | $45,200 | $6,800 | $38,400 |
| 2019 | $1,597 | $45,200 | $6,800 | $38,400 |
| 2018 | $1,528 | $45,200 | $6,800 | $38,400 |
| 2017 | $1,504 | $45,200 | $6,800 | $38,400 |
| 2016 | $1,504 | $45,200 | $6,800 | $38,400 |
| 2015 | $1,383 | $45,200 | $6,800 | $38,400 |
| 2014 | $1,383 | $45,200 | $6,800 | $38,400 |
Agents Affiliated with this Home
-
Matt Fetick

Seller's Agent in 2019
Matt Fetick
EXP Realty, LLC
(484) 678-7888
8 in this area
1,165 Total Sales
-
Deneen Sweeney

Seller Co-Listing Agent in 2019
Deneen Sweeney
Keller Williams Real Estate - West Chester
(610) 628-3420
165 Total Sales
-
Kavon Bailey

Buyer's Agent in 2019
Kavon Bailey
EXP Realty, LLC
(302) 333-0386
21 Total Sales
-
Gina McCollum

Seller's Agent in 2012
Gina McCollum
RE/MAX
(302) 731-1945
3 in this area
82 Total Sales
-
Christopher Glenn

Buyer's Agent in 2012
Christopher Glenn
Coldwell Banker Rowley Realtors
(302) 633-1200
3 in this area
35 Total Sales
Map
Source: Bright MLS
MLS Number: 1003869152
APN: 06-145.00-022.C-7905
- 8503 Park Ct Unit 8503
- 29 Beekman Rd
- 77 Paladin Dr
- 708 Haines Ave
- 306 Springhill Ave
- 40 W Salisbury Dr
- 33 Paladin Dr
- 26 Paladin Dr Unit 26
- 201 1/2 Philadelphia Pike Unit 108
- 201 1/2 Philadelphia Pike Unit 212
- 308 Chestnut Ave
- 3203 Heather Ct
- 47 N Pennewell Dr
- 43 S Cannon Dr
- 409 S Lynn Dr
- 405 N Lynn Dr
- 7 Rodman Rd
- 201 South Rd
- 1100 Lore Ave Unit 209
- 1221 Haines Ave

