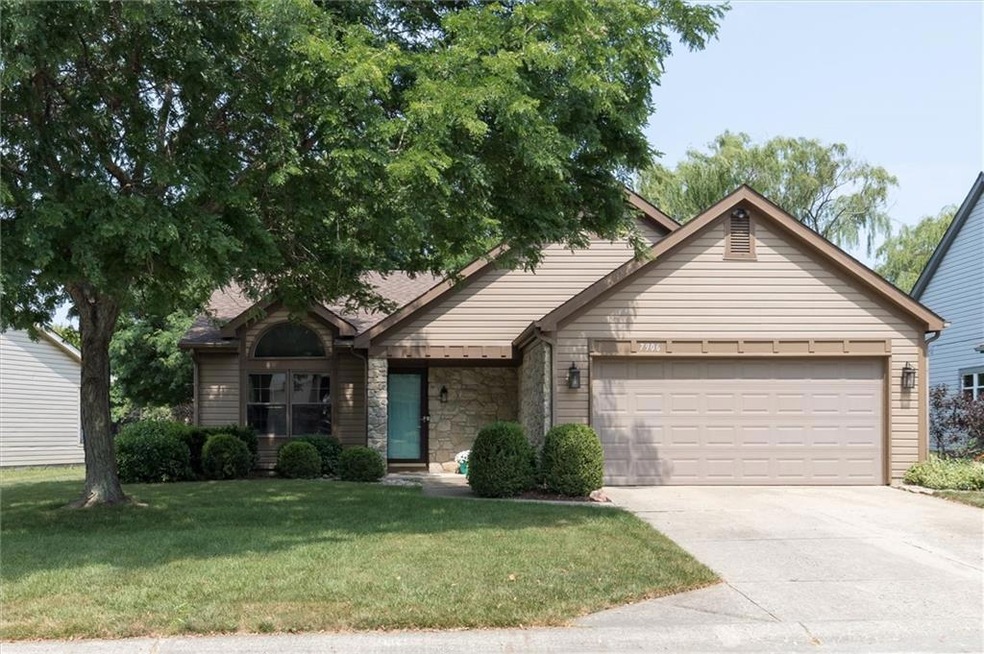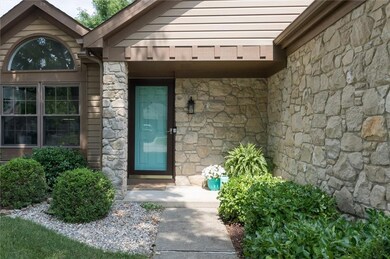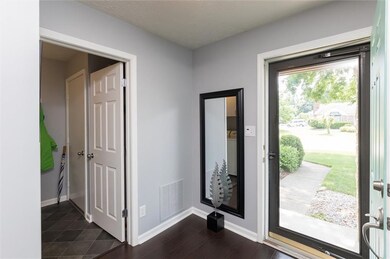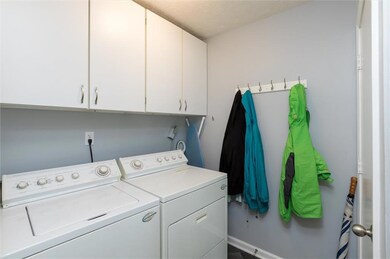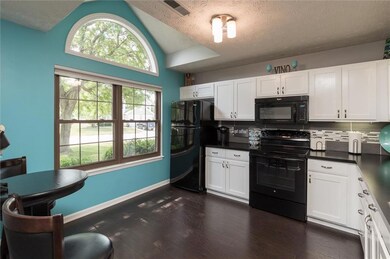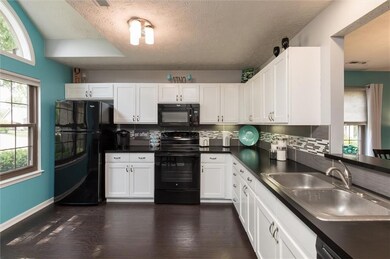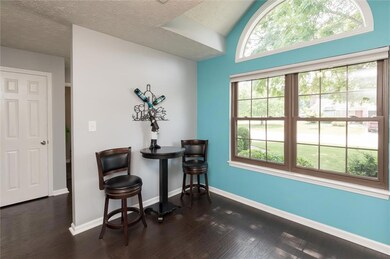
7906 N Stonebranch Dr S Indianapolis, IN 46256
I-69 Fall Creek NeighborhoodEstimated Value: $297,000 - $321,000
Highlights
- Home fronts a pond
- Deck
- Community Pool
- Mature Trees
- Ranch Style House
- Covered patio or porch
About This Home
As of October 2021Beautiful ranch home in desirable Shadow Ridge, close to shopping and easy access to highway. Gorgeous pond lot with private deck and shade for evening gatherings. Lots of natural light in this 3 bedroom, 2 full bath all renovated 1 level home w/corner wood burn fireplace in great room w/brick accent surround. Dining room Great room combo and eat in kitchen with black appliances, stunning backsplash and laminated hardwoods throughout. All appliances stay including washer and dryer stay. Master bedroom suite with walk in closet. Two car garage with lots of storage. HVAC 2020, Wtr Htr 2019, slider door 2021. Pool and clubhouse in the neighborhood. All furniture can be purchased separately and stay with the home, see agent for details.
Last Agent to Sell the Property
eXp Realty, LLC License #RB14029990 Listed on: 08/28/2021

Last Buyer's Agent
Leanna Cardwell
F.C. Tucker Company

Home Details
Home Type
- Single Family
Est. Annual Taxes
- $1,942
Year Built
- Built in 1986
Lot Details
- 6,534 Sq Ft Lot
- Home fronts a pond
- Mature Trees
HOA Fees
- $46 Monthly HOA Fees
Parking
- 2 Car Attached Garage
- Garage Door Opener
Home Design
- Ranch Style House
- Slab Foundation
- Vinyl Construction Material
Interior Spaces
- 1,386 Sq Ft Home
- Fireplace Features Masonry
- Vinyl Clad Windows
- Window Screens
- Entrance Foyer
- Great Room with Fireplace
- Family or Dining Combination
- Attic Access Panel
- Fire and Smoke Detector
Kitchen
- Eat-In Kitchen
- Electric Cooktop
- Built-In Microwave
- Dishwasher
- Disposal
Flooring
- Carpet
- Laminate
Bedrooms and Bathrooms
- 3 Bedrooms
- Walk-In Closet
- 2 Full Bathrooms
Laundry
- Laundry on main level
- Dryer
- Washer
Outdoor Features
- Deck
- Covered patio or porch
Utilities
- Forced Air Heating System
- Electric Water Heater
Listing and Financial Details
- Legal Lot and Block 86 / 2
- Assessor Parcel Number 490224113009000400
Community Details
Overview
- Association fees include home owners, insurance, maintenance, parkplayground, snow removal
- Association Phone (317) 251-9393
- Shadow Ridge Subdivision
- Property managed by Sentry
- The community has rules related to covenants, conditions, and restrictions
Recreation
- Community Pool
Ownership History
Purchase Details
Purchase Details
Home Financials for this Owner
Home Financials are based on the most recent Mortgage that was taken out on this home.Purchase Details
Home Financials for this Owner
Home Financials are based on the most recent Mortgage that was taken out on this home.Purchase Details
Similar Homes in Indianapolis, IN
Home Values in the Area
Average Home Value in this Area
Purchase History
| Date | Buyer | Sale Price | Title Company |
|---|---|---|---|
| Walden Kathleen L | -- | None Listed On Document | |
| Walden Kathleen L | -- | None Listed On Document | |
| Walden Kathleen L | $270,000 | Chicago Title | |
| Lee Terry S | -- | None Available | |
| Jones Mildred J | -- | None Available |
Property History
| Date | Event | Price | Change | Sq Ft Price |
|---|---|---|---|---|
| 10/01/2021 10/01/21 | Sold | $270,000 | 0.0% | $195 / Sq Ft |
| 08/31/2021 08/31/21 | Pending | -- | -- | -- |
| 08/28/2021 08/28/21 | For Sale | $269,900 | +99.9% | $195 / Sq Ft |
| 08/21/2014 08/21/14 | Sold | $135,000 | -6.9% | $97 / Sq Ft |
| 07/11/2014 07/11/14 | For Sale | $145,000 | -- | $105 / Sq Ft |
Tax History Compared to Growth
Tax History
| Year | Tax Paid | Tax Assessment Tax Assessment Total Assessment is a certain percentage of the fair market value that is determined by local assessors to be the total taxable value of land and additions on the property. | Land | Improvement |
|---|---|---|---|---|
| 2024 | $3,257 | $304,900 | $36,700 | $268,200 |
| 2023 | $3,257 | $291,500 | $36,700 | $254,800 |
| 2022 | $3,038 | $280,900 | $36,700 | $244,200 |
| 2021 | $2,248 | $194,700 | $20,000 | $174,700 |
| 2020 | $2,025 | $173,700 | $20,000 | $153,700 |
| 2019 | $1,771 | $169,000 | $20,000 | $149,000 |
| 2018 | $1,632 | $155,300 | $20,000 | $135,300 |
| 2017 | $1,438 | $136,100 | $20,000 | $116,100 |
| 2016 | $1,439 | $136,400 | $20,000 | $116,400 |
| 2014 | $1,068 | $135,100 | $20,000 | $115,100 |
| 2013 | $850 | $119,800 | $20,000 | $99,800 |
Agents Affiliated with this Home
-
Luanna Albrecht

Seller's Agent in 2021
Luanna Albrecht
eXp Realty, LLC
(317) 289-1751
3 in this area
87 Total Sales
-
L
Buyer's Agent in 2021
Leanna Cardwell
F.C. Tucker Company
(317) 965-6303
2 in this area
47 Total Sales
-
Stephanie Evelo

Seller's Agent in 2014
Stephanie Evelo
Keller Williams Indy Metro NE
(317) 863-9011
7 in this area
884 Total Sales
-
Jeff Cloyd

Seller Co-Listing Agent in 2014
Jeff Cloyd
RE/MAX Advanced Realty
(317) 775-8600
45 Total Sales
Map
Source: MIBOR Broker Listing Cooperative®
MLS Number: 21810014
APN: 49-02-24-113-009.000-400
- 8075 Cardinal Cove E
- 8066 Cardinal Cove E
- 7775 Hollow Ridge Cir
- 8075 Cardinal Cove W
- 7914 Cardinal Cove E
- 8218 San Carlos Ct
- 8017 Wallingwood Dr
- 8029 Castle Lake Rd
- 8054 Harvest Ln
- 8142 Bittern Ln
- 7910 Teel Way
- 8205 Picadilly Ln
- 8123 Summertree Ct
- 7728 Mallard Way
- 7856 Trotwood Cir
- 7629 Farm View Cir W
- 7569 Farm View Cir E
- 8015 Sargent Ridge
- 7433 Prairie Lake Dr
- 8602 Frontgate Ln
- 7906 Stonebranch South Dr
- 7906 N Stonebranch Dr S
- 7874 Stonebranch Dr E
- 7914 Stonebranch South Dr
- 7874 Stonebranch South Dr
- 7874 N Stonebranch Dr S
- 7842 Stonebranch Dr E
- 8060 Stonebranch Dr E
- 8060 Stonebranch East Dr
- 7858 Stonebranch South Dr
- 7858 Stonebranch South Dr
- 7911 N Stonebranch Dr S
- 7911 Stonebranch South Dr
- 7881 Stonebranch South Dr
- 8084 Stonebranch Dr E
- 7850 Stonebranch South Dr
- 8084 Stonebranch East Dr
- 7881 Stonebranch South Dr
- 7873 Stonebranch South Dr
- 7873 Stonebranch Dr S
