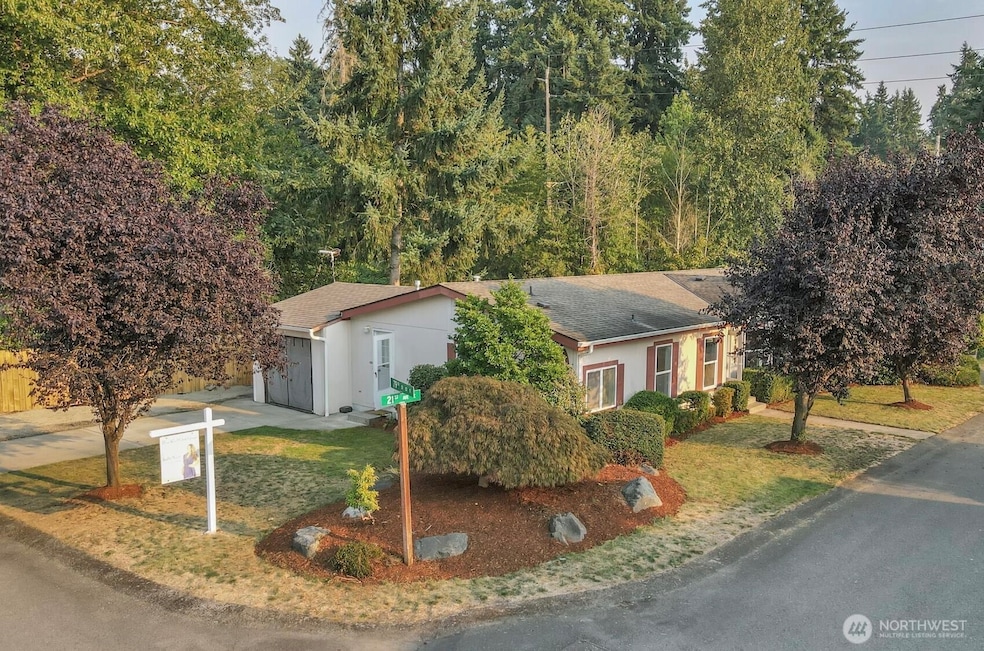
$479,950
- 4 Beds
- 2 Baths
- 1,782 Sq Ft
- 2120 77th Street Ct E
- Tacoma, WA
WOW, Rare opportunity to buy a brand new 1,782 SqFt home with 4 bedrooms, 2 baths on large lot. Come inside and fall in love with this spacious open floor plan with designer finishes throughout. Kitchen is great for entertaining guests with large center island & open to dining/family room. Kitchen also comes with stainless steel appliances & white cabinets. Primary bedroom features walk in closet
Paul Coleman Terrafin






