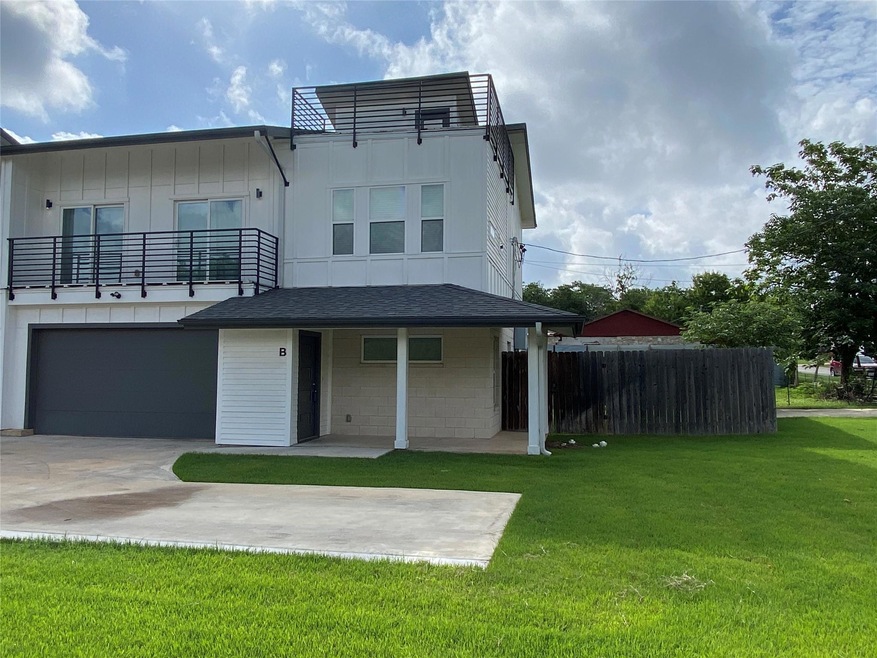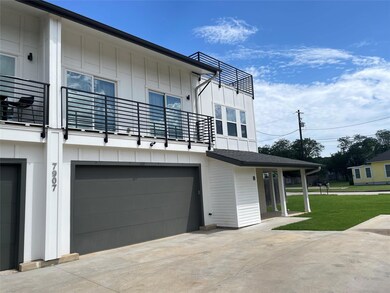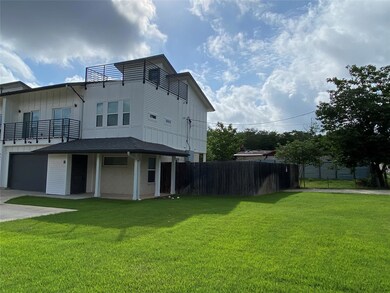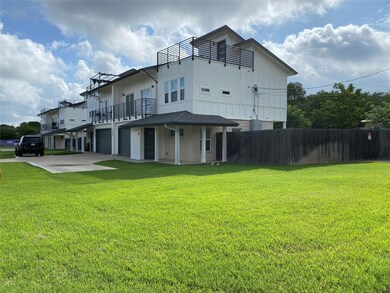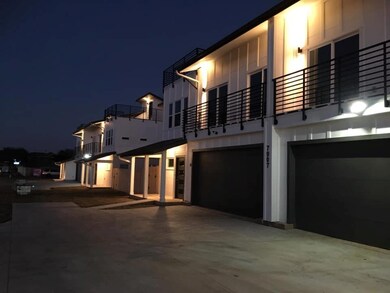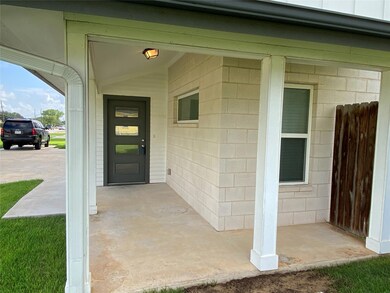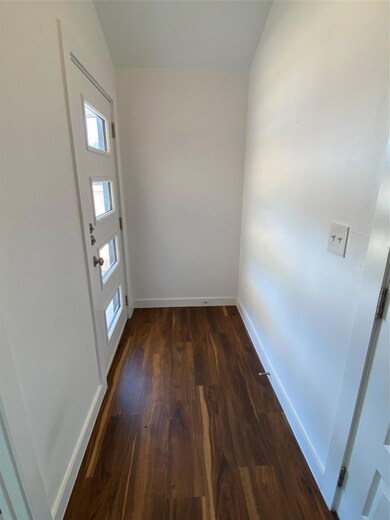7907 Brodie Ln Unit B Austin, TX 78745
Cherry Creek NeighborhoodHighlights
- Panoramic View
- Vaulted Ceiling
- Corner Lot
- Deck
- Main Floor Primary Bedroom
- Quartz Countertops
About This Home
Dog(s) only. No cats. Live work space! This property is zoned NO-MU which allows various office type rentals. The set up has the primary bedroom on the first floor with a full bathroom and all other bedrooms, kitchen, bathroom and living are on the second floor. The set up creates a great office on the first floor and living on the second to separate the two. Luxury "wood" vinyl plank flooring, white Quartz counter tops, white subway tile back splash & showers, shaker style cabinets painted Flagstone (gray). Open floor plan with a balcony off the front (living room) and private roof top deck. Oversized three car garage. Private fenced yard. Irrigation system. Owner/Agent.
Listing Agent
Atlas Realty Brokerage Phone: 512-785-9157 License #0483174 Listed on: 07/08/2025
Property Details
Home Type
- Multi-Family
Year Built
- Built in 2019
Lot Details
- 9,196 Sq Ft Lot
- Northwest Facing Home
- Gated Home
- Wood Fence
- Corner Lot
- Level Lot
- Sprinkler System
- Back Yard Fenced and Front Yard
Parking
- 3 Car Attached Garage
- Front Facing Garage
- Tandem Parking
- Single Garage Door
- Garage Door Opener
- Driveway
- Off-Street Parking
- Reserved Parking
- Assigned Parking
Property Views
- Panoramic
- Neighborhood
Home Design
- Duplex
- Slab Foundation
- Composition Roof
- Masonry Siding
Interior Spaces
- 1,427 Sq Ft Home
- 3-Story Property
- Vaulted Ceiling
- Ceiling Fan
- Recessed Lighting
- Double Pane Windows
- Blinds
- Window Screens
- Vinyl Flooring
Kitchen
- Breakfast Bar
- Gas Range
- Free-Standing Range
- Microwave
- Dishwasher
- Stainless Steel Appliances
- Kitchen Island
- Quartz Countertops
- Disposal
Bedrooms and Bathrooms
- 3 Bedrooms | 1 Primary Bedroom on Main
- 2 Full Bathrooms
Home Security
- Carbon Monoxide Detectors
- Fire and Smoke Detector
- Firewall
Accessible Home Design
- No Carpet
Outdoor Features
- Balcony
- Deck
- Covered patio or porch
- Rain Gutters
Schools
- Boone Elementary School
- Covington Middle School
- Crockett High School
Utilities
- Central Heating and Cooling System
- Vented Exhaust Fan
- Heating System Uses Natural Gas
- Natural Gas Connected
- Tankless Water Heater
Listing and Financial Details
- Security Deposit $2,600
- Tenant pays for all utilities, grounds care, pest control
- The owner pays for repairs, taxes
- 12 Month Lease Term
- $50 Application Fee
- Assessor Parcel Number 04172715180000
- Tax Block 2
Community Details
Overview
- No Home Owners Association
- 2 Units
- Kincheon Subdivision
- Property managed by South Brodie Management, Inc.
Amenities
- Picnic Area
Recreation
- Sport Court
- Community Playground
- Park
- Trails
Pet Policy
- Limit on the number of pets
- Pet Deposit $300
- Dogs Allowed
Map
Source: Unlock MLS (Austin Board of REALTORS®)
MLS Number: 9548049
- 7804 Brodie Ln
- 3411 Thomas Kincheon St
- 3605 Leafield Dr
- 7707 Whitsun Dr
- 3318 Thomas Kincheon St
- 3405 Dunliegh Dr
- 3421 Galesburg Dr
- 7815 Croftwood Dr
- 3327 Plantation Rd
- 3309 Thomas Kincheon St
- 3303 Elija St Unit A & B
- 8008 Clydesdale Dr
- 3415 Clarksburg Dr
- 3311 Harpers Ferry Ln
- 7604 Beinville Cove
- 3424 Clarksburg Dr
- 3212 Darnell Dr
- 3810 Leafield Dr
- 3803 Alexandria Dr
- 3921 Leafield Dr
- 3503 Leafield Dr Unit A
- 7800 Brodie Ln Unit A
- 7706 Brodie Ln Unit A
- 3605 Leafield Dr Unit A
- 7707 Whitsun Dr
- 7905 Wycombe Dr
- 3317 Blumie St Unit B
- 3308 Dunliegh Dr Unit B
- 7801 Wycombe Dr
- 7601 Woodstone Cove Unit B
- 3701 Leafield Dr Unit B
- 8108 Dunn St Unit A
- 7811 Croftwood Dr
- 3505 Harpers Ferry Ln Unit A
- 3309 Thomas Kincheon St Unit A
- 3301 Thomas Kincheon St Unit B
- 8002 Clydesdale Dr Unit A
- 3303 Galesburg Dr
- 3930 Leafield Dr
- 3804 Eskew Dr
