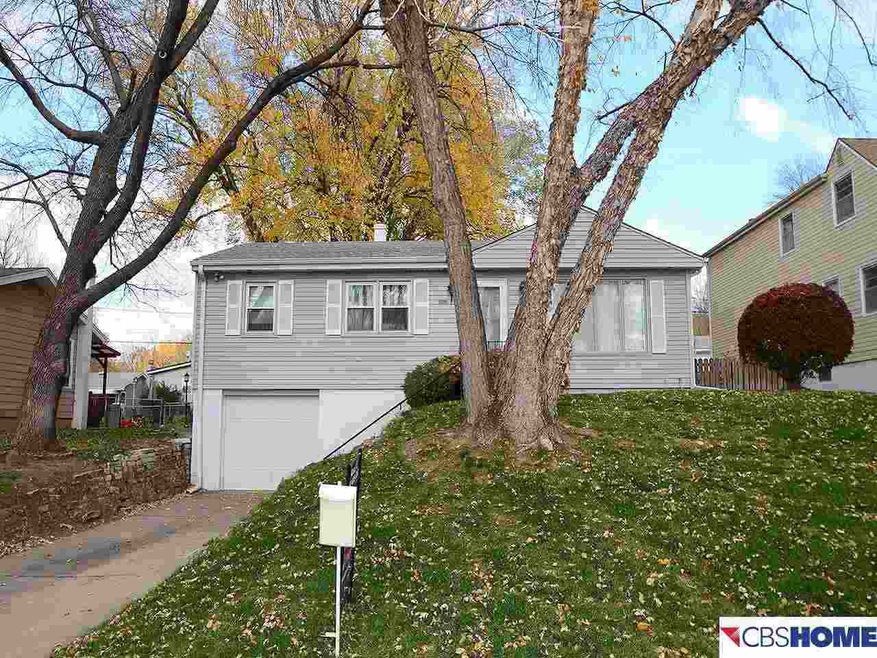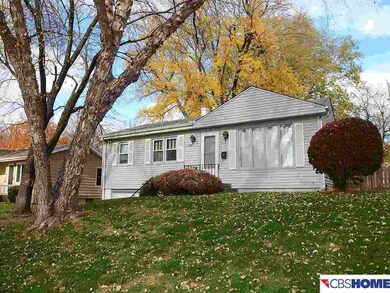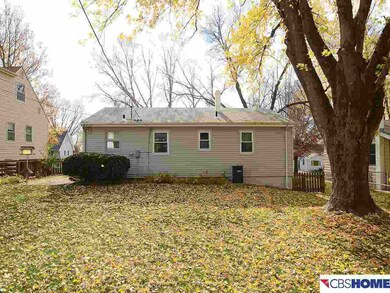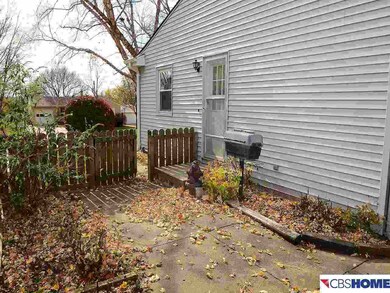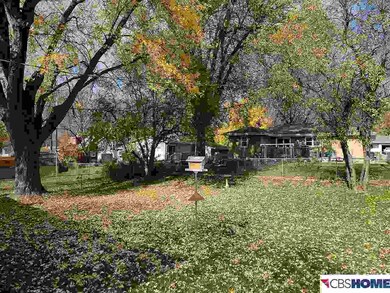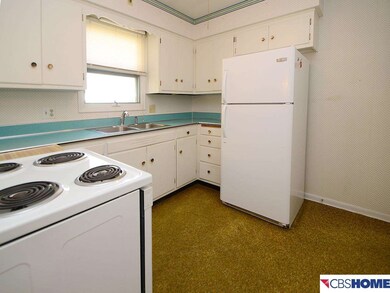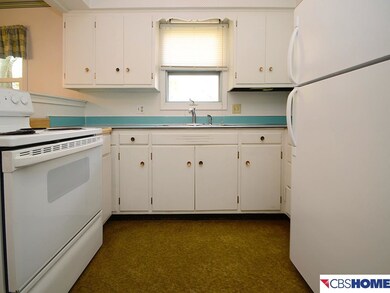
7908 Ontario St Omaha, NE 68124
Westgate Neighborhood
3
Beds
2
Baths
1,418
Sq Ft
7,100
Sq Ft Lot
Highlights
- Raised Ranch Architecture
- Wood Flooring
- No HOA
- Westside High School Rated A-
- Main Floor Bedroom
- 1 Car Attached Garage
About This Home
As of September 2018Lots of high-cost updates. Home is an Estate & home is sold in "AS IS" condition. Newer vinyl clad windows, A/C 2009, R/O 2007, Ref 2009. Beautiful oak floors under carpet in BR's & LR. New roof. Sprinkler system. Level fenced bkyd w/mature landscape. Professionally cared for lawn. Great Dist 66 neighborhood w/easy interstate access.
Home Details
Home Type
- Single Family
Est. Annual Taxes
- $2,135
Year Built
- Built in 1959
Lot Details
- Lot Dimensions are 60 x 118
- Wood Fence
- Chain Link Fence
- Sprinkler System
Parking
- 1 Car Attached Garage
Home Design
- Raised Ranch Architecture
- Composition Roof
- Vinyl Siding
Interior Spaces
- Ceiling height of 9 feet or more
- Ceiling Fan
- Window Treatments
- Dining Area
- Basement
Kitchen
- Oven
- Disposal
Flooring
- Wood
- Wall to Wall Carpet
Bedrooms and Bathrooms
- 3 Bedrooms
- Main Floor Bedroom
- 2 Full Bathrooms
Outdoor Features
- Patio
Schools
- Westgate Elementary School
- Westside Middle School
- Westside High School
Utilities
- Humidifier
- Forced Air Heating and Cooling System
- Heating System Uses Gas
- Cable TV Available
Community Details
- No Home Owners Association
- Westgate Subdivision
Listing and Financial Details
- Assessor Parcel Number 2507750669
- Tax Block 35
Ownership History
Date
Name
Owned For
Owner Type
Purchase Details
Listed on
Aug 1, 2018
Closed on
Sep 10, 2018
Sold by
Bgw Llc
Bought by
Hernandez Gabriel and Hernandez April
Seller's Agent
Fred Tichauer
BHHS Ambassador Real Estate
Buyer's Agent
Kevin Baumeister
BHHS Ambassador Real Estate
List Price
$145,000
Sold Price
$147,500
Premium/Discount to List
$2,500
1.72%
Total Days on Market
25
Current Estimated Value
Home Financials for this Owner
Home Financials are based on the most recent Mortgage that was taken out on this home.
Estimated Appreciation
$87,423
Avg. Annual Appreciation
7.37%
Original Mortgage
$144,825
Outstanding Balance
$128,343
Interest Rate
4.5%
Mortgage Type
FHA
Estimated Equity
$109,046
Purchase Details
Listed on
Oct 30, 2014
Closed on
Dec 10, 2014
Sold by
Chamberlain Sandra A
Bought by
Bgw Llc
Seller's Agent
Tim Salzbrenner
NP Dodge RE Sales Inc 86Dodge
Buyer's Agent
Fred Tichauer
BHHS Ambassador Real Estate
List Price
$105,000
Sold Price
$90,000
Premium/Discount to List
-$15,000
-14.29%
Home Financials for this Owner
Home Financials are based on the most recent Mortgage that was taken out on this home.
Avg. Annual Appreciation
14.04%
Original Mortgage
$70,000
Interest Rate
3.99%
Mortgage Type
Future Advance Clause Open End Mortgage
Purchase Details
Closed on
Sep 5, 2009
Sold by
Hopkins Algene Mable
Bought by
Chamberlain Sandra A
Map
Create a Home Valuation Report for This Property
The Home Valuation Report is an in-depth analysis detailing your home's value as well as a comparison with similar homes in the area
Similar Homes in Omaha, NE
Home Values in the Area
Average Home Value in this Area
Purchase History
| Date | Type | Sale Price | Title Company |
|---|---|---|---|
| Warranty Deed | $148,000 | Ambassador Title Services | |
| Deed | $90,000 | Ambassador Title Services | |
| Quit Claim Deed | -- | None Available |
Source: Public Records
Mortgage History
| Date | Status | Loan Amount | Loan Type |
|---|---|---|---|
| Open | $144,825 | FHA | |
| Previous Owner | $70,000 | Future Advance Clause Open End Mortgage |
Source: Public Records
Property History
| Date | Event | Price | Change | Sq Ft Price |
|---|---|---|---|---|
| 09/17/2018 09/17/18 | Sold | $147,500 | +1.7% | $112 / Sq Ft |
| 08/07/2018 08/07/18 | Pending | -- | -- | -- |
| 08/01/2018 08/01/18 | For Sale | $145,000 | +61.1% | $110 / Sq Ft |
| 12/15/2014 12/15/14 | Sold | $90,000 | -14.3% | $63 / Sq Ft |
| 11/24/2014 11/24/14 | Pending | -- | -- | -- |
| 10/30/2014 10/30/14 | For Sale | $105,000 | -- | $74 / Sq Ft |
Source: Great Plains Regional MLS
Tax History
| Year | Tax Paid | Tax Assessment Tax Assessment Total Assessment is a certain percentage of the fair market value that is determined by local assessors to be the total taxable value of land and additions on the property. | Land | Improvement |
|---|---|---|---|---|
| 2024 | $3,098 | $181,800 | $19,500 | $162,300 |
| 2023 | $3,098 | $151,900 | $19,500 | $132,400 |
| 2022 | $3,325 | $151,900 | $19,500 | $132,400 |
| 2021 | $2,891 | $130,300 | $19,500 | $110,800 |
| 2020 | $2,941 | $130,300 | $19,500 | $110,800 |
| 2019 | $2,680 | $117,400 | $19,500 | $97,900 |
| 2018 | $2,297 | $100,300 | $19,500 | $80,800 |
| 2017 | $2,244 | $100,300 | $19,500 | $80,800 |
| 2016 | $2,244 | $100,800 | $7,200 | $93,600 |
| 2015 | $2,066 | $94,200 | $6,700 | $87,500 |
| 2014 | $2,066 | $94,200 | $6,700 | $87,500 |
Source: Public Records
Source: Great Plains Regional MLS
MLS Number: 21420179
APN: 0775-0669-25
Nearby Homes
- 8002 Barbara St
- 8009 Valley St
- 7605 Ontario St
- 3629 S 75th St
- 7602 Valley St
- 8174 Hascall St
- 3209 Westgate Rd
- 3608 S 74th St
- 3025 S 80th St
- 7509 Vinton St
- 2935 S 76th Ave
- 3108 S 73rd St
- 3608 S 87th Ave
- 8716 Valley St
- 8719 Valley St
- 3717 Cornhusker Dr
- 9106 Nina St
- 4909 S 79th St
- 2027 S 85th Ave
- 5001 S 83rd St
