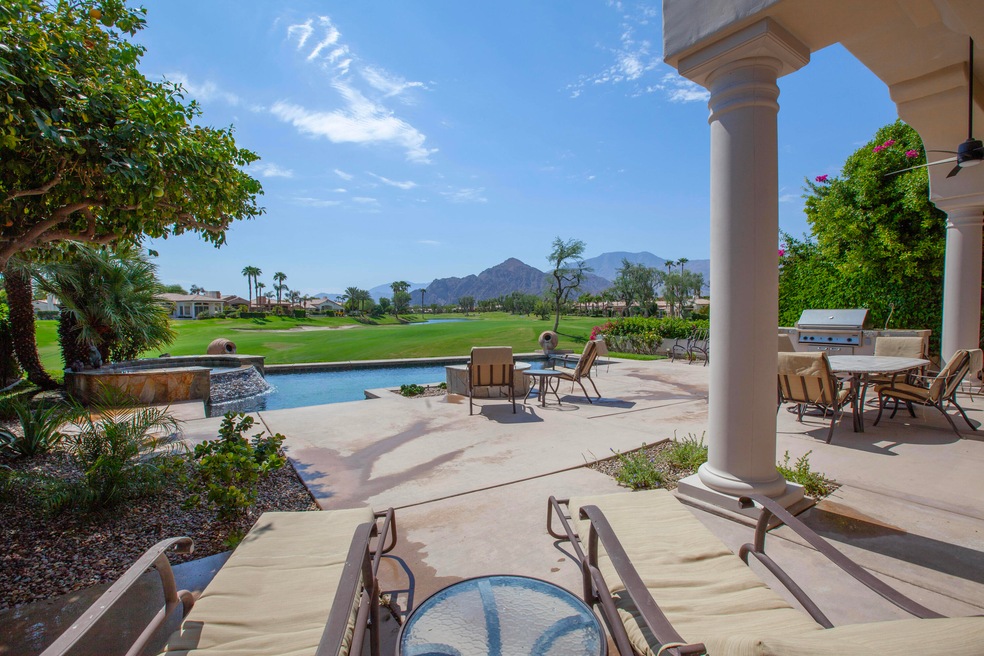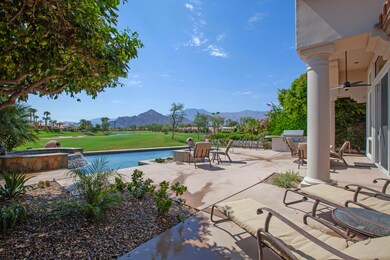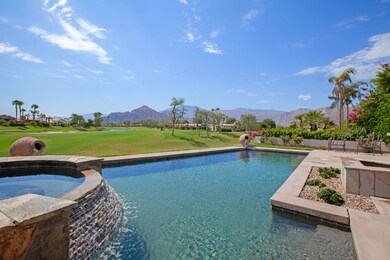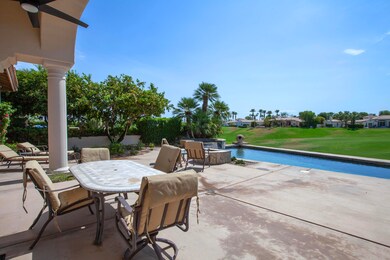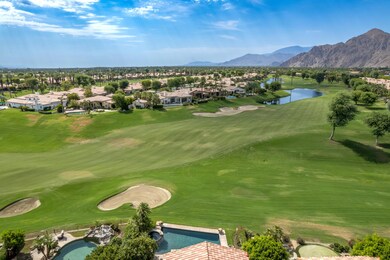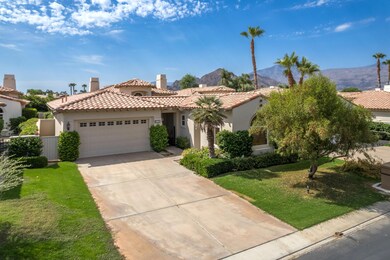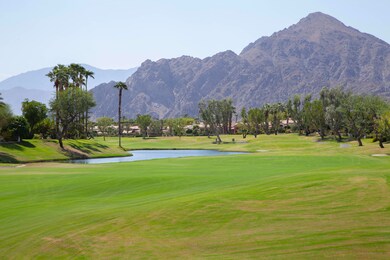
79085 Via Corta La Quinta, CA 92253
Rancho La Quinta NeighborhoodHighlights
- Guest House
- Fitness Center
- Casita
- On Golf Course
- Pebble Pool Finish
- Gourmet Kitchen
About This Home
As of November 2024Prime elevated South-facing hilltop Encanto II plan with exceptional poolside living. Hence its name, Via Corta is a small intimate cul-de-sac in the interior of Rancho La Quinta. Rustic Santa Rosa Mountain vistas abound both inside the home and poolside which features a quaint firepit, large pool, spa and custom BBQ cooking station. Captivating views of the 13th & 14th fairways of the Robert Trent Jones Course & a pristine lake. Featuring 2924 SF with 2 bedrooms , the main house & a detached two room Casita. New paint & newly installed carpet in the Casita. Once inside the home, the circular rotunda entry invites you into the living room with cast stone fireplace & formal dining area. The neutral tile, high volume ceilings and massive fleet wood slider and glass create a sense of space and frame views of the outside oasis that's complete with a contemporary style saltwater pool, spa and cascading waterfall. The spacious chef's kitchen with granite Ogee edge counters & stainless steel appliances, morning room & family room with romantic fireplace share the spectacular vistas. The owner's suite opens directly to the pool & spa & features two walk-in closets, 2 vanities with separate sinks, large tub, walk-in dual entry shower.& private commode. RLQ Country Club assessment has been paid in full. Turn key furnished per seller's approved inventory. Updated AC, Water Cop flood detection, epoxy garage floor. Low maintenance updated landscaping.
Last Agent to Sell the Property
Rancho La Quinta Properties License #00418466 Listed on: 09/09/2024
Last Buyer's Agent
Kasey Lund
Tarbell REALTORS
Home Details
Home Type
- Single Family
Est. Annual Taxes
- $13,444
Year Built
- Built in 1999
Lot Details
- 8,712 Sq Ft Lot
- On Golf Course
- Cul-De-Sac
- Home has North and South Exposure
- Stucco Fence
- Landscaped
- Private Yard
- Lawn
- Back and Front Yard
HOA Fees
- $1,164 Monthly HOA Fees
Property Views
- Lake
- Panoramic
- Golf Course
- Mountain
- Pool
Home Design
- Mediterranean Architecture
- Slab Foundation
- Tile Roof
- Concrete Roof
- Stucco Exterior
Interior Spaces
- 2,924 Sq Ft Home
- 3-Story Property
- Open Floorplan
- Furnished
- Coffered Ceiling
- High Ceiling
- Ceiling Fan
- Fireplace With Glass Doors
- Gas Log Fireplace
- Double Pane Windows
- Shutters
- Window Screens
- French Doors
- Sliding Doors
- Formal Entry
- Family Room with Fireplace
- 3 Fireplaces
- Living Room with Fireplace
- Combination Dining and Living Room
- Utility Room
- Security System Owned
Kitchen
- Gourmet Kitchen
- Gas Cooktop
- Range Hood
- Recirculated Exhaust Fan
- <<microwave>>
- Dishwasher
- Kitchen Island
- Granite Countertops
- Trash Compactor
Flooring
- Carpet
- Tile
Bedrooms and Bathrooms
- 3 Bedrooms
- Primary Bedroom Suite
- Walk-In Closet
- Sunken Shower or Bathtub
- Jack-and-Jill Bathroom
- Powder Room
- Marble Bathroom Countertops
- Double Vanity
- Shower Only in Secondary Bathroom
- Marble Shower
Laundry
- Laundry Room
- Dryer
- Washer
- 220 Volts In Laundry
Parking
- 2 Car Direct Access Garage
- Garage Door Opener
- Driveway
- Guest Parking
- On-Street Parking
Pool
- Pebble Pool Finish
- Heated In Ground Pool
- Heated Spa
- In Ground Spa
- Gunite Pool
- Outdoor Pool
- Saltwater Pool
- Gunite Spa
- Waterfall Pool Feature
Outdoor Features
- Covered patio or porch
- Fireplace in Patio
- Fire Pit
- Casita
- Built-In Barbecue
Additional Homes
- Guest House
Utilities
- Forced Air Zoned Heating and Cooling System
- Heating System Uses Natural Gas
- Underground Utilities
- Property is located within a water district
- Hot Water Circulator
- Gas Water Heater
- Central Water Heater
Listing and Financial Details
- Assessor Parcel Number 602140015
Community Details
Overview
- Association fees include clubhouse, trash, security
- Built by TD Desert Development
- Rancho La Quinta Cc Subdivision, Encanto Ii Plan
- Planned Unit Development
Amenities
- Community Fire Pit
- Clubhouse
- Banquet Facilities
Recreation
- Golf Course Community
- Tennis Courts
- Bocce Ball Court
- Fitness Center
- Community Pool
- Community Spa
- Dog Park
Security
- 24 Hour Access
- Gated Community
Ownership History
Purchase Details
Home Financials for this Owner
Home Financials are based on the most recent Mortgage that was taken out on this home.Purchase Details
Home Financials for this Owner
Home Financials are based on the most recent Mortgage that was taken out on this home.Purchase Details
Purchase Details
Similar Homes in the area
Home Values in the Area
Average Home Value in this Area
Purchase History
| Date | Type | Sale Price | Title Company |
|---|---|---|---|
| Grant Deed | $1,590,000 | Wfg National Title | |
| Grant Deed | $1,590,000 | Wfg National Title | |
| Grant Deed | $825,000 | Lawyers Title Ie | |
| Grant Deed | $710,000 | Fidelity National Title Co | |
| Grant Deed | $561,000 | Fidelity National Title |
Mortgage History
| Date | Status | Loan Amount | Loan Type |
|---|---|---|---|
| Previous Owner | $500,000 | New Conventional | |
| Previous Owner | $500,000 | Credit Line Revolving |
Property History
| Date | Event | Price | Change | Sq Ft Price |
|---|---|---|---|---|
| 11/20/2024 11/20/24 | Sold | $1,640,000 | -3.5% | $561 / Sq Ft |
| 11/18/2024 11/18/24 | Pending | -- | -- | -- |
| 10/29/2024 10/29/24 | Price Changed | $1,699,000 | -5.3% | $581 / Sq Ft |
| 09/09/2024 09/09/24 | For Sale | $1,795,000 | -- | $614 / Sq Ft |
Tax History Compared to Growth
Tax History
| Year | Tax Paid | Tax Assessment Tax Assessment Total Assessment is a certain percentage of the fair market value that is determined by local assessors to be the total taxable value of land and additions on the property. | Land | Improvement |
|---|---|---|---|---|
| 2023 | $13,444 | $1,015,911 | $304,767 | $711,144 |
| 2022 | $12,810 | $995,992 | $298,792 | $697,200 |
| 2021 | $12,535 | $976,464 | $292,934 | $683,530 |
| 2020 | $11,323 | $885,883 | $265,658 | $620,225 |
| 2019 | $10,999 | $860,080 | $257,920 | $602,160 |
| 2018 | $10,581 | $827,000 | $248,000 | $579,000 |
| 2017 | $9,771 | $760,000 | $228,000 | $532,000 |
| 2016 | $10,134 | $793,000 | $238,000 | $555,000 |
| 2015 | $10,318 | $793,000 | $238,000 | $555,000 |
| 2014 | $10,340 | $793,000 | $238,000 | $555,000 |
Agents Affiliated with this Home
-
Joan Bardwell

Seller's Agent in 2024
Joan Bardwell
Rancho La Quinta Properties
(760) 218-2798
57 in this area
63 Total Sales
-
James Latta

Seller Co-Listing Agent in 2024
James Latta
Rancho La Quinta Properties
(760) 250-5979
38 in this area
48 Total Sales
-
K
Buyer's Agent in 2024
Kasey Lund
Tarbell REALTORS
Map
Source: California Desert Association of REALTORS®
MLS Number: 219116460
APN: 602-140-015
- 49540 Mission Dr W
- 49519 Montana Way
- 49190 Marimba Ct
- 78741 Bottlebrush Dr
- 49035 Serenata Ct
- 79015 Via San Clara
- 49070 Tango Ct
- 49460 Rancho San Francisquito
- 48020 Via Vallarta
- 49171 Washington St
- 48941 Washington St
- 49091 Washington St
- 50280 Spyglass Hill Dr
- 47925 Via Livorno
- 79455 Briarwood
- 48205 Via Solana
- 78885 Via Trieste
- 48160 Casita Dr
- 79040 Shadow Trail
- 78780 Castle Pines Dr
