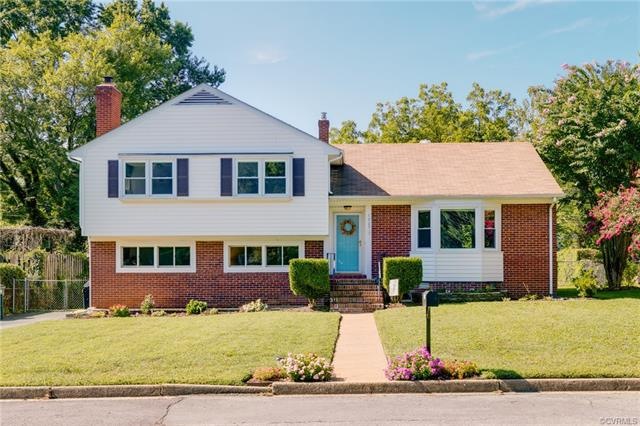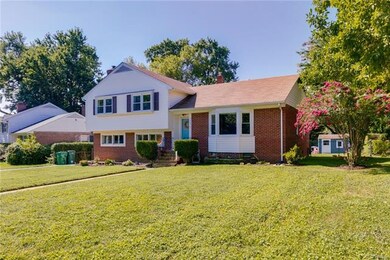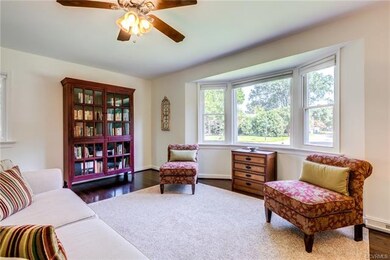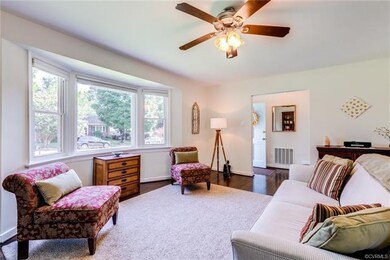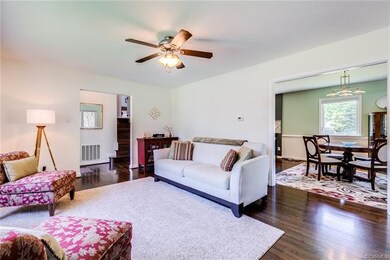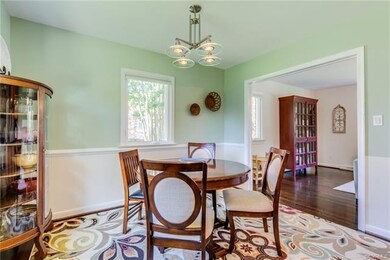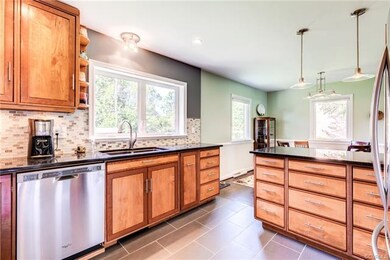
7909 Neuson Ct Henrico, VA 23229
Highlights
- Bamboo Flooring
- Granite Countertops
- Bay Window
- Douglas S. Freeman High School Rated A-
- Thermal Windows
- Cooling Available
About This Home
As of October 2018Meticulously maintained tri-level. Low maintenance exterior, composition roof and vinyl windows. Refinished hardwood floors throughout the living areas and bedrooms, and engineered flooring on the lower level. Updated kitchen has custom cabinets, granite counters, tile back splash, stainless steel appliances and gas cooking. Spacious living room with large bay window completes the main level of the home. Renovated full bath on the second floor includes new fixtures, ceramic tile walls and floor. Walk-in attic for storage. A fourth bedroom with full bath and laundry are on the lower level. Also on the lower level is the family room with gas FP and bamboo floors. A large, fully fenced backyard accessible from the laundry can remain low maintenance or an opportunity to build your backyard oasis. This home is convenient to shops, restaurants and I-64.
Last Agent to Sell the Property
Long & Foster REALTORS License #0225085015 Listed on: 08/31/2018

Home Details
Home Type
- Single Family
Est. Annual Taxes
- $2,196
Year Built
- Built in 1959
Lot Details
- 0.25 Acre Lot
- Back Yard Fenced
- Zoning described as R3
Home Design
- Brick Exterior Construction
- Frame Construction
- Composition Roof
- Vinyl Siding
Interior Spaces
- 1,984 Sq Ft Home
- 3-Story Property
- Ceiling Fan
- Recessed Lighting
- Self Contained Fireplace Unit Or Insert
- Gas Fireplace
- Thermal Windows
- Bay Window
- Dining Area
- Basement Fills Entire Space Under The House
- Storm Doors
Kitchen
- Gas Cooktop
- Stove
- Dishwasher
- Granite Countertops
- Disposal
Flooring
- Bamboo
- Wood
Bedrooms and Bathrooms
- 4 Bedrooms
- 2 Full Bathrooms
Outdoor Features
- Patio
- Shed
Schools
- Tuckahoe Elementary And Middle School
- Freeman High School
Utilities
- Cooling Available
- Forced Air Heating System
- Heating System Uses Natural Gas
- Gas Water Heater
Community Details
- Sterling Court Subdivision
Listing and Financial Details
- Tax Lot 16
- Assessor Parcel Number 758-743-4606
Ownership History
Purchase Details
Home Financials for this Owner
Home Financials are based on the most recent Mortgage that was taken out on this home.Purchase Details
Home Financials for this Owner
Home Financials are based on the most recent Mortgage that was taken out on this home.Purchase Details
Home Financials for this Owner
Home Financials are based on the most recent Mortgage that was taken out on this home.Similar Homes in Henrico, VA
Home Values in the Area
Average Home Value in this Area
Purchase History
| Date | Type | Sale Price | Title Company |
|---|---|---|---|
| Warranty Deed | $299,950 | Attorney | |
| Warranty Deed | $240,000 | -- | |
| Warranty Deed | $192,000 | -- |
Mortgage History
| Date | Status | Loan Amount | Loan Type |
|---|---|---|---|
| Open | $239,960 | New Conventional | |
| Previous Owner | $216,000 | New Conventional | |
| Previous Owner | $153,600 | New Conventional | |
| Previous Owner | $189,448 | FHA |
Property History
| Date | Event | Price | Change | Sq Ft Price |
|---|---|---|---|---|
| 10/16/2018 10/16/18 | Sold | $299,950 | 0.0% | $151 / Sq Ft |
| 09/03/2018 09/03/18 | Pending | -- | -- | -- |
| 08/31/2018 08/31/18 | For Sale | $299,950 | +25.0% | $151 / Sq Ft |
| 02/27/2015 02/27/15 | Sold | $240,000 | -4.0% | $135 / Sq Ft |
| 01/25/2015 01/25/15 | Pending | -- | -- | -- |
| 11/03/2014 11/03/14 | For Sale | $249,950 | -- | $140 / Sq Ft |
Tax History Compared to Growth
Tax History
| Year | Tax Paid | Tax Assessment Tax Assessment Total Assessment is a certain percentage of the fair market value that is determined by local assessors to be the total taxable value of land and additions on the property. | Land | Improvement |
|---|---|---|---|---|
| 2025 | $3,813 | $410,300 | $74,000 | $336,300 |
| 2024 | $3,813 | $404,700 | $74,000 | $330,700 |
| 2023 | $3,440 | $404,700 | $74,000 | $330,700 |
| 2022 | $2,735 | $321,800 | $64,000 | $257,800 |
| 2021 | $2,659 | $301,500 | $54,000 | $247,500 |
| 2020 | $2,623 | $301,500 | $54,000 | $247,500 |
| 2019 | $2,549 | $293,000 | $54,000 | $239,000 |
| 2018 | $2,196 | $252,400 | $54,000 | $198,400 |
| 2017 | $2,021 | $232,300 | $48,000 | $184,300 |
| 2016 | $1,931 | $221,900 | $48,000 | $173,900 |
| 2015 | $1,618 | $186,000 | $48,000 | $138,000 |
| 2014 | $1,618 | $186,000 | $48,000 | $138,000 |
Agents Affiliated with this Home
-
Kay Grubich

Seller's Agent in 2018
Kay Grubich
Long & Foster
(804) 503-1990
109 Total Sales
-
Milicent Lynch

Buyer's Agent in 2018
Milicent Lynch
Shaheen Ruth Martin & Fonville
(804) 894-0678
32 Total Sales
-
Steve Johnson

Seller's Agent in 2015
Steve Johnson
BHHS PenFed (actual)
(804) 475-6660
108 Total Sales
Map
Source: Central Virginia Regional MLS
MLS Number: 1831374
APN: 758-743-4606
- 8005 Three Chopt Rd
- 1217 Forest Ave
- 1504 Michaels Rd
- 1202 Beverly Dr
- 1104 Hill Cir
- 1604 Michaels Rd
- 1302 Maywood Rd
- 8507 Hanford Dr
- 1104 Normandy Dr
- 7400 Glebe Rd
- 7406 Parkline Dr
- 8304 Shannon Hill Rd
- 1619 Skipwith Rd
- 8516 Rolando Dr
- 1603 Westhill Rd
- 7508 Century Dr
- 8803 Dena Dr
- 7709 Yolanda Rd
- 1312 St Michaels Ln
- 8404 Pamela Dr
