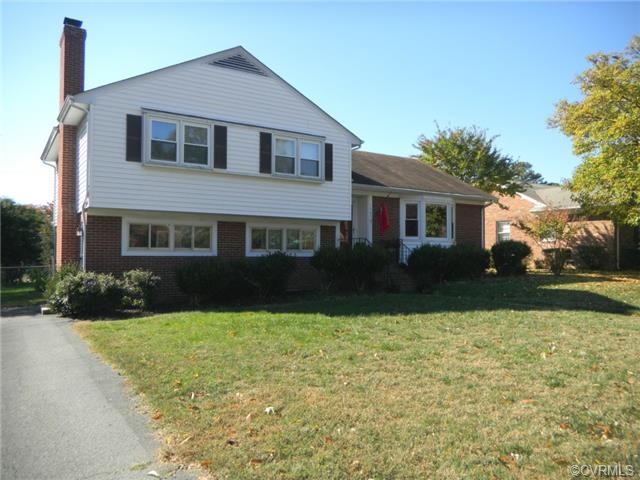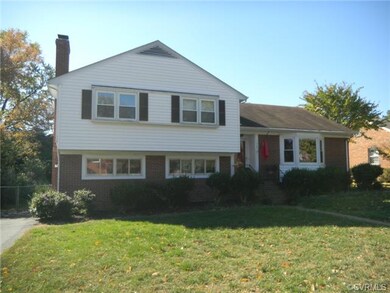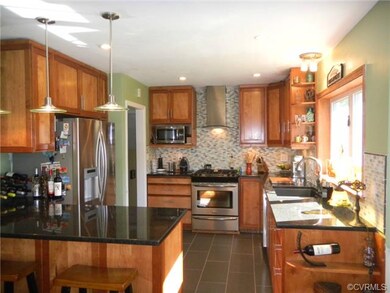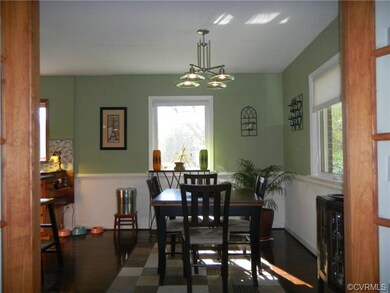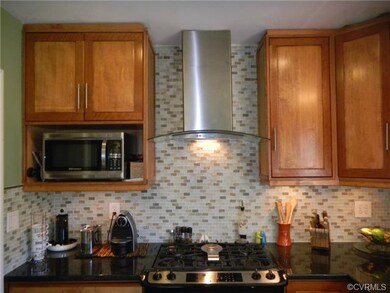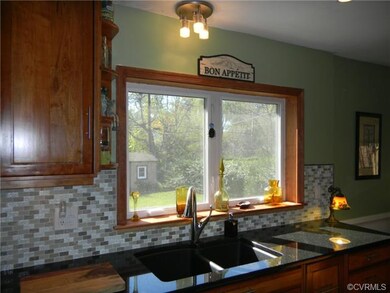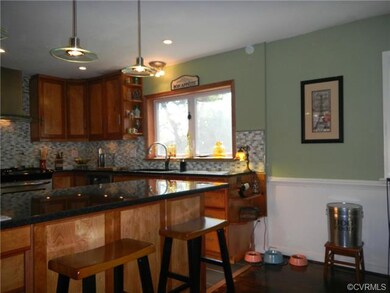
7909 Neuson Ct Henrico, VA 23229
Highlights
- Granite Flooring
- Douglas S. Freeman High School Rated A-
- Forced Air Heating and Cooling System
About This Home
As of October 2018Beautiful Brick and Vinyl 4 bedroom,2 bath home with totally renovated kitchen and bath.Kitchen and dining area were completely done over with granite countertops,ceramic tile floor,custom cabinetry,stainless appliance,tiled backsplash and modern lighting.Bathrooms have been renovated with new fixtures,ceramic tile walls and floor.Practical open floor plan features comfortable living room with bay window and French doors leading to dining room.Lower level features spacious family room with gas fireplace and bedroom with full bath.Laundry,mudroom opens to fenced rear yard.entertain on patio with firepit.Lovely home is enhanced by thermal vinyl windows,off street paved driveway,hardwood floors,bay window.Gas hot water heater only 2 years old.Located in Tuckahoe and Freeman School Districts
Last Agent to Sell the Property
BHHS PenFed Realty License #0225064129 Listed on: 11/03/2014

Home Details
Home Type
- Single Family
Est. Annual Taxes
- $3,813
Year Built
- 1959
Home Design
- Composition Roof
Flooring
- Wood
- Wall to Wall Carpet
- Granite
Bedrooms and Bathrooms
- 4 Bedrooms
- 2 Full Bathrooms
Additional Features
- Property has 3 Levels
- Forced Air Heating and Cooling System
Listing and Financial Details
- Assessor Parcel Number 758-743-4606
Ownership History
Purchase Details
Home Financials for this Owner
Home Financials are based on the most recent Mortgage that was taken out on this home.Purchase Details
Home Financials for this Owner
Home Financials are based on the most recent Mortgage that was taken out on this home.Purchase Details
Home Financials for this Owner
Home Financials are based on the most recent Mortgage that was taken out on this home.Similar Homes in Henrico, VA
Home Values in the Area
Average Home Value in this Area
Purchase History
| Date | Type | Sale Price | Title Company |
|---|---|---|---|
| Warranty Deed | $299,950 | Attorney | |
| Warranty Deed | $240,000 | -- | |
| Warranty Deed | $192,000 | -- |
Mortgage History
| Date | Status | Loan Amount | Loan Type |
|---|---|---|---|
| Open | $239,960 | New Conventional | |
| Previous Owner | $216,000 | New Conventional | |
| Previous Owner | $153,600 | New Conventional | |
| Previous Owner | $189,448 | FHA |
Property History
| Date | Event | Price | Change | Sq Ft Price |
|---|---|---|---|---|
| 10/16/2018 10/16/18 | Sold | $299,950 | 0.0% | $151 / Sq Ft |
| 09/03/2018 09/03/18 | Pending | -- | -- | -- |
| 08/31/2018 08/31/18 | For Sale | $299,950 | +25.0% | $151 / Sq Ft |
| 02/27/2015 02/27/15 | Sold | $240,000 | -4.0% | $135 / Sq Ft |
| 01/25/2015 01/25/15 | Pending | -- | -- | -- |
| 11/03/2014 11/03/14 | For Sale | $249,950 | -- | $140 / Sq Ft |
Tax History Compared to Growth
Tax History
| Year | Tax Paid | Tax Assessment Tax Assessment Total Assessment is a certain percentage of the fair market value that is determined by local assessors to be the total taxable value of land and additions on the property. | Land | Improvement |
|---|---|---|---|---|
| 2025 | $3,813 | $410,300 | $74,000 | $336,300 |
| 2024 | $3,813 | $404,700 | $74,000 | $330,700 |
| 2023 | $3,440 | $404,700 | $74,000 | $330,700 |
| 2022 | $2,735 | $321,800 | $64,000 | $257,800 |
| 2021 | $2,659 | $301,500 | $54,000 | $247,500 |
| 2020 | $2,623 | $301,500 | $54,000 | $247,500 |
| 2019 | $2,549 | $293,000 | $54,000 | $239,000 |
| 2018 | $2,196 | $252,400 | $54,000 | $198,400 |
| 2017 | $2,021 | $232,300 | $48,000 | $184,300 |
| 2016 | $1,931 | $221,900 | $48,000 | $173,900 |
| 2015 | $1,618 | $186,000 | $48,000 | $138,000 |
| 2014 | $1,618 | $186,000 | $48,000 | $138,000 |
Agents Affiliated with this Home
-
Kay Grubich

Seller's Agent in 2018
Kay Grubich
Long & Foster
(804) 503-1990
109 Total Sales
-
Milicent Lynch

Buyer's Agent in 2018
Milicent Lynch
Shaheen Ruth Martin & Fonville
(804) 894-0678
32 Total Sales
-
Steve Johnson

Seller's Agent in 2015
Steve Johnson
BHHS PenFed (actual)
(804) 475-6660
108 Total Sales
Map
Source: Central Virginia Regional MLS
MLS Number: 1430296
APN: 758-743-4606
- 8005 Three Chopt Rd
- 1217 Forest Ave
- 1202 Beverly Dr
- 1504 Michaels Rd
- 1104 Hill Cir
- 1604 Michaels Rd
- 1302 Maywood Rd
- 8507 Hanford Dr
- 1104 Normandy Dr
- 7400 Glebe Rd
- 8304 Shannon Hill Rd
- 7406 Parkline Dr
- 1619 Skipwith Rd
- 7401 Parkline Dr
- 8516 Rolando Dr
- 1603 Westhill Rd
- 8803 Dena Dr
- 7508 Century Dr
- 7709 Yolanda Rd
- 1312 St Michaels Ln
