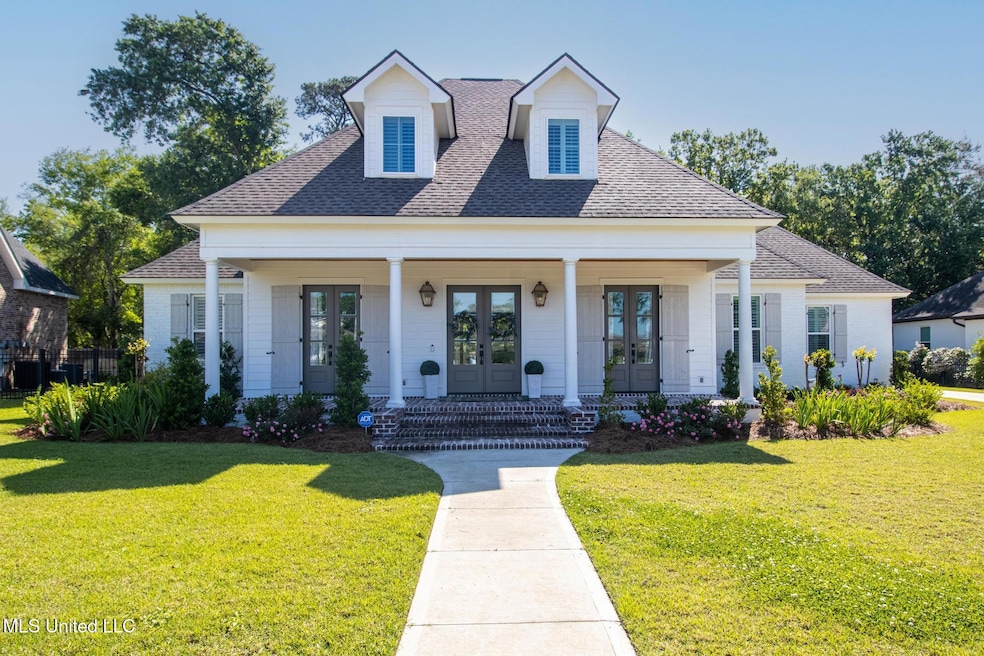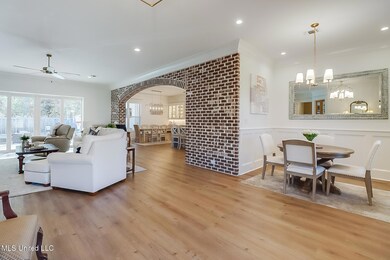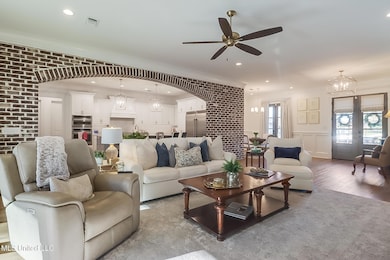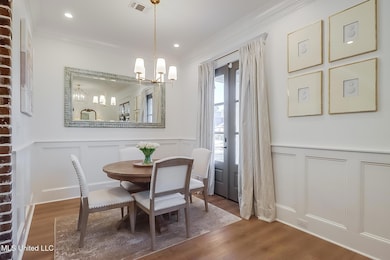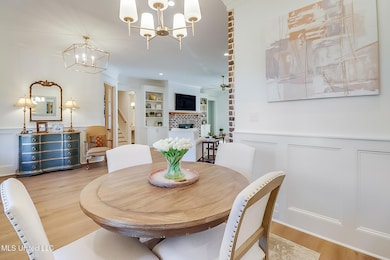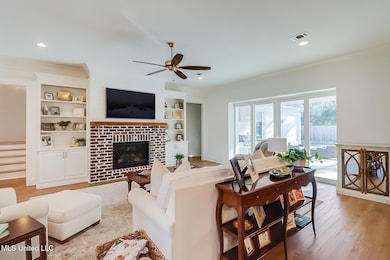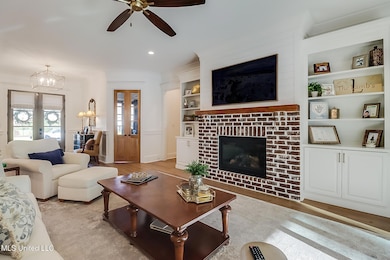
791 Destiny Plantation Blvd Biloxi, MS 39532
Estimated payment $6,318/month
Highlights
- Health Club
- Boating
- Fishing
- North Bay Elementary School Rated A
- In Ground Pool
- Built-In Refrigerator
About This Home
Nestled within the prestigious Destiny Plantation, this extraordinary custom luxury estate is a true masterpiece of sophistication and modern elegance. Spanning an impressive 3,737 heated and cooled square feet, this two-year-old residence seamlessly blends opulence with functionality, offering an unparalleled living experience. Upon entering, you are welcomed into a breathtaking open-concept design, where the living room and kitchen flow effortlessly together. The living area is adorned with a stunning brick archway, crown molding, a gas fireplace, and expansive PGT disappearing glass door that leads onto the rear covered porch—an entertainer's dream. The formal dining room exudes refined elegance, perfect for hosting intimate gatherings or grand dinner parties.The chef's kitchen is nothing short of spectacular, featuring a large island with abundant storage, a farmhouse sink, and top-of-the-line stainless steel GE Café appliances. A gas cooktop, built-in oven, microwave, and an oversized built-in Frigidaire refrigerator ensure culinary excellence, while the expansive walk-in pantry provides endless storage. Adjacent to the kitchen, a dedicated office with a full wet bar offers a serene retreat for work or leisure. The elegant master suite is a haven of tranquility, boasting a cozy fireplace, trey ceilings, and custom drapery. The spa-inspired ensuite bathroom is designed for indulgence, with double vanities, exquisite marble countertops, a deep soaking tub, a walk-in custom tiled shower with a rain shower head as well as a second shower head, and an expansive walk-in closet. Upstairs, a spacious game room/living area is accompanied by two generously sized bedrooms, each featuring walk-in closets and private ensuite baths, ensuring ultimate comfort for family or guests. Step outside onto the rear covered porch, where an outdoor kitchen awaits with a hood vent, gas grill, sink, and mini fridge while overlooking the sparkling saltwater fiberglass pool. This serene retreat is designed for relaxation and entertainment. Additional features include two tankless gas water heaters and luxurious vinyl plank flooring throughout the main living areas, combining style with durability. A rare jewel in Destiny Plantation, this custom estate is a testament to refined living, offering the perfect balance of grandeur, comfort, and state-of-the-art amenities.
Home Details
Home Type
- Single Family
Est. Annual Taxes
- $5,210
Year Built
- Built in 2023
Lot Details
- 0.32 Acre Lot
- Lot Dimensions are 105x125x105x125
- Back Yard Fenced
- Front Yard Sprinklers
HOA Fees
- $133 Monthly HOA Fees
Parking
- 2 Car Garage
- Side Facing Garage
- Driveway
Home Design
- Brick Exterior Construction
- Shingle Roof
Interior Spaces
- 3,737 Sq Ft Home
- 2-Story Property
- Open Floorplan
- Wet Bar
- Built-In Features
- Crown Molding
- Gas Fireplace
- Plantation Shutters
- Drapes & Rods
- Living Room with Fireplace
- Breakfast Room
Kitchen
- Eat-In Kitchen
- Walk-In Pantry
- Built-In Electric Oven
- Gas Range
- Microwave
- Built-In Refrigerator
- Dishwasher
- Kitchen Island
- Quartz Countertops
- Built-In or Custom Kitchen Cabinets
- Farmhouse Sink
- Disposal
Flooring
- Tile
- Luxury Vinyl Tile
Bedrooms and Bathrooms
- 4 Bedrooms
- Primary Bedroom on Main
- Fireplace in Primary Bedroom
- Walk-In Closet
- Double Vanity
- Soaking Tub
- Multiple Shower Heads
- Walk-in Shower
Laundry
- Laundry Room
- Laundry on main level
- Sink Near Laundry
- Washer and Electric Dryer Hookup
Pool
- In Ground Pool
- Fiberglass Pool
- Saltwater Pool
Outdoor Features
- Outdoor Kitchen
- Outdoor Grill
- Front Porch
Location
- City Lot
Schools
- North Bay Elementary School
- Biloxi Jr High Middle School
- Biloxi High School
Utilities
- Cooling System Powered By Gas
- Multiple cooling system units
- Central Air
- Heating System Uses Natural Gas
- Natural Gas Connected
- Tankless Water Heater
Listing and Financial Details
- Assessor Parcel Number 1309f-01-012.020
Community Details
Overview
- Destiny Plantation Subdivision
- The community has rules related to covenants, conditions, and restrictions
Amenities
- Restaurant
Recreation
- Boating
- Health Club
- Sport Court
- Fishing
Map
Home Values in the Area
Average Home Value in this Area
Tax History
| Year | Tax Paid | Tax Assessment Tax Assessment Total Assessment is a certain percentage of the fair market value that is determined by local assessors to be the total taxable value of land and additions on the property. | Land | Improvement |
|---|---|---|---|---|
| 2024 | $5,210 | $49,740 | $0 | $0 |
| 2023 | $1,136 | $10,350 | $0 | $0 |
| 2022 | $1,136 | $10,350 | $0 | $0 |
| 2021 | $1,136 | $10,350 | $0 | $0 |
| 2020 | $989 | $9,000 | $0 | $0 |
| 2019 | $989 | $9,000 | $0 | $0 |
| 2018 | $989 | $9,000 | $0 | $0 |
| 2017 | $989 | $9,000 | $0 | $0 |
| 2015 | $989 | $9,000 | $0 | $0 |
| 2014 | -- | $15,000 | $0 | $0 |
| 2013 | -- | $10,350 | $10,350 | $0 |
Property History
| Date | Event | Price | Change | Sq Ft Price |
|---|---|---|---|---|
| 05/06/2025 05/06/25 | Price Changed | $1,083,730 | -7.1% | $290 / Sq Ft |
| 04/11/2025 04/11/25 | For Sale | $1,165,944 | -- | $312 / Sq Ft |
Purchase History
| Date | Type | Sale Price | Title Company |
|---|---|---|---|
| Warranty Deed | -- | None Available | |
| Quit Claim Deed | -- | None Available |
Mortgage History
| Date | Status | Loan Amount | Loan Type |
|---|---|---|---|
| Open | $648,577 | New Conventional | |
| Closed | $648,577 | New Conventional | |
| Closed | $121,500 | New Conventional |
Similar Homes in Biloxi, MS
Source: MLS United
MLS Number: 4109761
APN: 1309F-01-012.020
- 770 Destiny Plantation Blvd
- 761 Destiny Plantation Blvd
- 1547 Brodie Rd
- 1593 Rachel Dr
- 0 Belle Vue Rd
- 832 Reunion Place Cir
- 835 Ellington Dr
- 151 Locust Dr
- 167 & 171 Locust Dr
- 4504 Magnolia Cove E
- 1585 Knoll Ct
- 1545 Popps Ferry Rd
- 109 Evergreen Dr
- 10249 Cottage Ct
- 682 Atwood Dr
- 909 Motsie Rd Unit 17
- 939 Motsie Rd Unit 2
- 4288 Brodie Rd
- 943 Motsie Rd Unit 25
- 10346 Cottage Ct
