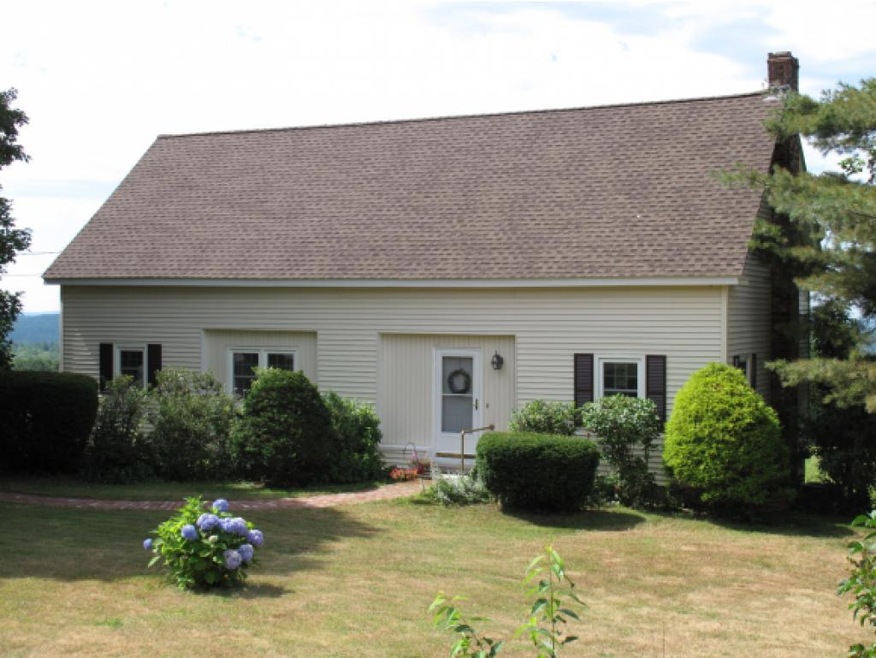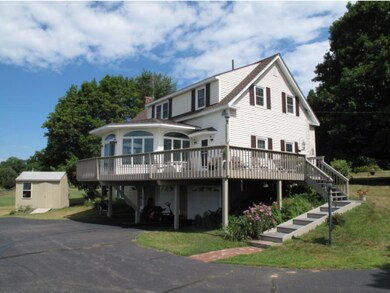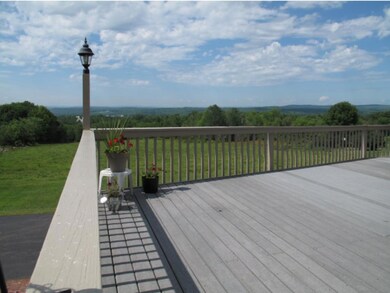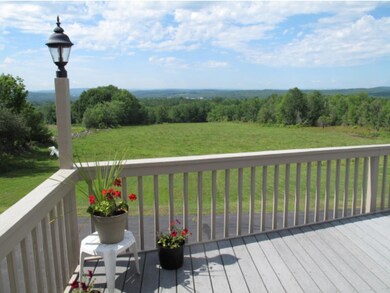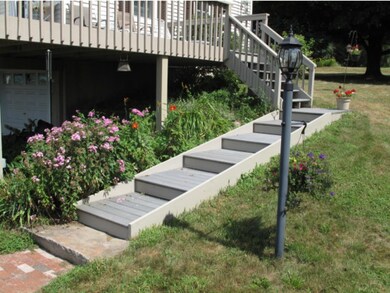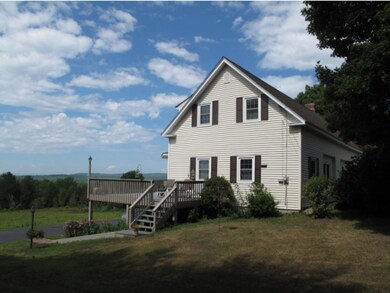
791 Loudon Ridge Rd Loudon, NH 03307
Estimated Value: $477,000 - $577,000
Highlights
- 3 Acre Lot
- Deck
- Post and Beam
- Countryside Views
- Vaulted Ceiling
- Wood Flooring
About This Home
As of December 2015Loudon - VIEWS VIEWS VIEWS! Beautiful converted carriage house on 3 acres with exposed beams, vaulted knotty pine ceilings, hardwood floors and character throughout. Large kitchen, formal dining room, oversized living room, den and a sunroom with 180 degree views. Gorgeous wrap around Trex deck overlooks rolling fields and stunning views of Mt. Monadnock. Enjoy easy, low maintenance, energy efficient living. All of the big ticket items have been recently replaced; roof, doors, windows, furnace and water heater. The floorplan is easily expandable to suit the needs of a growing family or adaptable for accessible living. Located in a beautiful country setting. Easy commute to Concord and the Lakes Region. A drive by just does not do this property justice. Make an appointment to tour this home today. Home has a 2 bedroom septic system.
Last Agent to Sell the Property
Robert Wichland
RE/MAX Bayside License #047414 Listed on: 03/31/2015
Home Details
Home Type
- Single Family
Est. Annual Taxes
- $7,275
Year Built
- 1977
Lot Details
- 3 Acre Lot
- Lot Sloped Up
- Property is zoned AFPAGR
Parking
- 2 Car Direct Access Garage
- Driveway
Home Design
- Post and Beam
- Concrete Foundation
- Shingle Roof
- Vinyl Siding
Interior Spaces
- 2-Story Property
- Woodwork
- Vaulted Ceiling
- Ceiling Fan
- Window Screens
- Wood Flooring
- Countryside Views
- Fire and Smoke Detector
Kitchen
- Double Oven
- Electric Cooktop
- Dishwasher
Bedrooms and Bathrooms
- 3 Bedrooms
- Bathroom on Main Level
Laundry
- Laundry on main level
- Dryer
- Washer
Partially Finished Basement
- Heated Basement
- Walk-Out Basement
- Partial Basement
- Connecting Stairway
- Natural lighting in basement
Accessible Home Design
- Kitchen has a 60 inch turning radius
- Hard or Low Nap Flooring
Outdoor Features
- Deck
- Shed
Horse Facilities and Amenities
- Grass Field
Utilities
- Humidifier
- Heating System Uses Oil
- Heating System Uses Wood
- Generator Hookup
- 220 Volts
- Private Water Source
- Drilled Well
- Electric Water Heater
- Septic Tank
- Private Sewer
- Leach Field
Listing and Financial Details
- 21% Total Tax Rate
Ownership History
Purchase Details
Home Financials for this Owner
Home Financials are based on the most recent Mortgage that was taken out on this home.Purchase Details
Home Financials for this Owner
Home Financials are based on the most recent Mortgage that was taken out on this home.Similar Homes in Loudon, NH
Home Values in the Area
Average Home Value in this Area
Purchase History
| Date | Buyer | Sale Price | Title Company |
|---|---|---|---|
| Moore Bradley | $285,000 | None Available | |
| Ramsay Paul J | $249,000 | -- |
Mortgage History
| Date | Status | Borrower | Loan Amount |
|---|---|---|---|
| Open | Moore Bradley | $82,000 | |
| Previous Owner | Ramsay Paul J | $246,000 | |
| Previous Owner | Ramsay Paul J | $249,000 | |
| Previous Owner | Shugrue Frederick E | $50,000 | |
| Previous Owner | Shugrue Frederick E | $180,000 | |
| Previous Owner | Shugrue Frederick E | $70,000 |
Property History
| Date | Event | Price | Change | Sq Ft Price |
|---|---|---|---|---|
| 12/03/2015 12/03/15 | Sold | $249,000 | -15.6% | $121 / Sq Ft |
| 09/29/2015 09/29/15 | Pending | -- | -- | -- |
| 03/31/2015 03/31/15 | For Sale | $294,900 | -- | $144 / Sq Ft |
Tax History Compared to Growth
Tax History
| Year | Tax Paid | Tax Assessment Tax Assessment Total Assessment is a certain percentage of the fair market value that is determined by local assessors to be the total taxable value of land and additions on the property. | Land | Improvement |
|---|---|---|---|---|
| 2024 | $7,275 | $312,900 | $116,700 | $196,200 |
| 2023 | $6,521 | $312,900 | $116,700 | $196,200 |
| 2022 | $5,804 | $312,900 | $116,700 | $196,200 |
| 2021 | $6,008 | $312,900 | $116,700 | $196,200 |
| 2020 | $5,727 | $249,100 | $103,800 | $145,300 |
| 2019 | $13,713 | $249,100 | $103,800 | $145,300 |
| 2018 | $5,495 | $249,100 | $103,800 | $145,300 |
| 2017 | $5,545 | $249,100 | $103,800 | $145,300 |
| 2016 | $5,226 | $249,100 | $103,800 | $145,300 |
| 2015 | $5,108 | $247,100 | $103,800 | $143,300 |
| 2014 | $5,142 | $247,100 | $103,800 | $143,300 |
| 2013 | $5,117 | $247,100 | $103,800 | $143,300 |
Agents Affiliated with this Home
-
R
Seller's Agent in 2015
Robert Wichland
RE/MAX
Map
Source: PrimeMLS
MLS Number: 4410169
APN: LOUD-000063-000003
- 82 Kenney Rd
- 96 Kenney Rd
- 20 Flintlock Cir
- 406 Lower Ridge Rd
- Map 132 Lot 115 Arrowhead Ln
- 347 Lower Ridge Rd
- 21 Canoe Ln
- 00 Valley Shore Dr Unit 83
- 00 Cedar Dr
- 0000 Cedar Dr
- 00 Winter St Unit 42
- 126 Oakcrest Ln
- 00 Intervale Dr Unit 51
- 34 Nottingham Rd
- 110 Canterbury Shore Dr
- 132 Asby Rd
- 31 Robin Shore Dr
- 18 Robin Shore Dr
- 31 Blue Boar Ln
- 000 Province Rd
- 791 Loudon Ridge Rd
- 792 Loudon Ridge Rd
- 783 Loudon Ridge Rd
- 780 Loudon Ridge Rd
- 807 Loudon Ridge Rd
- 808 Loudon Ridge Rd
- 771 Loudon Ridge Rd
- 819 Loudon Ridge Rd
- 830 Loudon Ridge Rd
- 768 Loudon Ridge Rd
- 747 Loudon Ridge Rd
- 748 Loudon Ridge Rd
- 739 Loudon Ridge Rd
- 845 Loudon Ridge Rd
- 736 Loudon Ridge Rd
- 731 Loudon Ridge Rd
- 721 Loudon Ridge Rd
- 7 Gilmanton Rd
- 880 Loudon Ridge Rd
- 710 Loudon Ridge Rd
