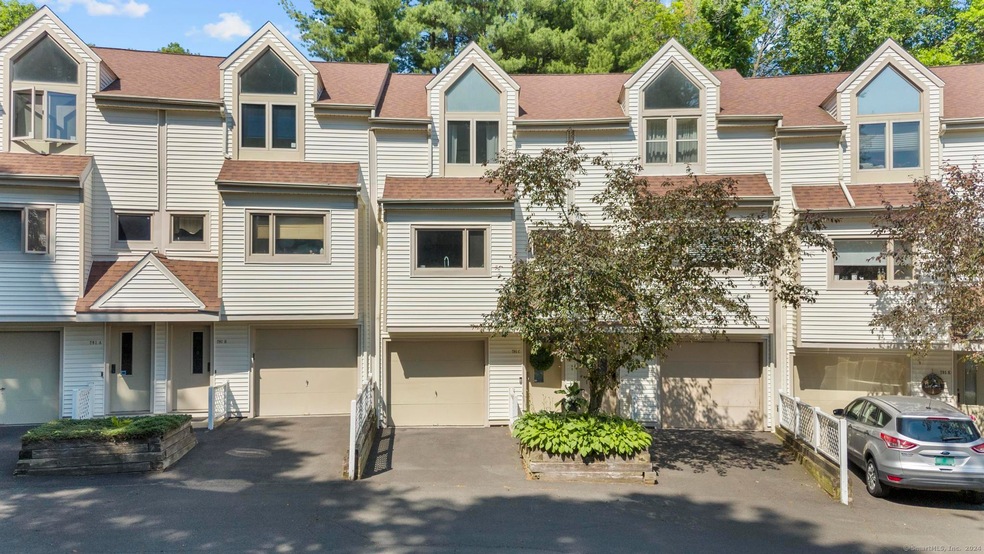
791 W Main St Unit C Meriden, CT 06451
Highlights
- Open Floorplan
- Deck
- Attic
- Clubhouse
- Property is near public transit
- 1 Fireplace
About This Home
As of August 2024791 W Main St, Unit# C ... no words to say except a fabulous, turn key, 2/3 bedroom, tri-level condo is ready for new owners! This spacious townhouse style condo is conveniently located just a half mile away from Hubbard Park which offers so much to do just seconds away, making this prime location! Upon entering you will find a foyer perfect for keeping messes out of the home and easy, direct access into the garage. Take the stairs up to your amazing open concept main level. The kitchen features plenty of cabinetry, a coffee bar area & more! There is a half bathroom close by and the modern, open concept living and dining room offers easy entertaining with beautiful floors, a central, focal, fireplace and a of slider doors to the large deck overlooking the yard. Head upstairs and you will find high, cathedral ceilings, 2 bedrooms, a laundry and a full bathroom. The ultimate bonus... The finished lower level offers the ultimate in bonus space, perfect for guest space, rec space, home office, gym, or many other versatile uses (and can also be accessed from the main level via a spiral staircase). There is an attached, deep 1 car garage. Easy commute to I-691 and I-84, shopping, dining, and many hiking trails. multiple offers ** highest and best due Sat, 6/22 - 6 pm
Last Agent to Sell the Property
Coldwell Banker Realty License #REB.0792452 Listed on: 06/21/2024

Property Details
Home Type
- Condominium
Est. Annual Taxes
- $3,212
Year Built
- Built in 1988
HOA Fees
- $330 Monthly HOA Fees
Home Design
- Frame Construction
- Vinyl Siding
Interior Spaces
- Open Floorplan
- 1 Fireplace
- Entrance Foyer
- Bonus Room
- Finished Basement
- Partial Basement
Kitchen
- Electric Range
- <<microwave>>
- Dishwasher
Bedrooms and Bathrooms
- 2 Bedrooms
Laundry
- Laundry on upper level
- Dryer
- Washer
Attic
- Pull Down Stairs to Attic
- Unfinished Attic
Parking
- 1 Car Garage
- Parking Deck
- Automatic Garage Door Opener
- Guest Parking
- Visitor Parking
Outdoor Features
- Deck
Location
- Property is near public transit
- Property is near a golf course
Utilities
- Central Air
- Heating System Uses Natural Gas
- Cable TV Available
Listing and Financial Details
- Assessor Parcel Number 2422254
Community Details
Overview
- Association fees include grounds maintenance, trash pickup, snow removal, water, property management, road maintenance
- 37 Units
- Property managed by Summit Property Managemen
Amenities
- Public Transportation
- Clubhouse
Pet Policy
- Pets Allowed
Similar Homes in Meriden, CT
Home Values in the Area
Average Home Value in this Area
Property History
| Date | Event | Price | Change | Sq Ft Price |
|---|---|---|---|---|
| 08/09/2024 08/09/24 | Sold | $252,000 | +26.0% | $166 / Sq Ft |
| 06/21/2024 06/21/24 | For Sale | $200,000 | -- | $132 / Sq Ft |
Tax History Compared to Growth
Agents Affiliated with this Home
-
Lauren Freedman

Seller's Agent in 2024
Lauren Freedman
Coldwell Banker Realty
(203) 889-8336
29 in this area
805 Total Sales
-
Tyrone Holman
T
Buyer's Agent in 2024
Tyrone Holman
Weichert Realtors MRG
(475) 223-9532
1 in this area
17 Total Sales
Map
Source: SmartMLS
MLS Number: 24026497
- 152 Fiesta Heights
- 72 Home Ave
- 123 Fowler Avenue Extension
- 65 Reservoir Ave
- 60 Steuben St
- 105 S Vine St Unit 2
- 85 Eaton Ave
- 8 Peacock Dr
- 55 Peacock Dr
- 123 Sperry Ln
- 39 Ames Ave Unit A
- 30 Bradley Ave
- 500 Johnson Ave
- 32 Edgewood St
- 45 4th St
- 44 4th St
- 364 Glen Hills Rd
- 350 Glen Hills Rd
- 174 Westfort Dr
- 20 Jeffrey Ln
