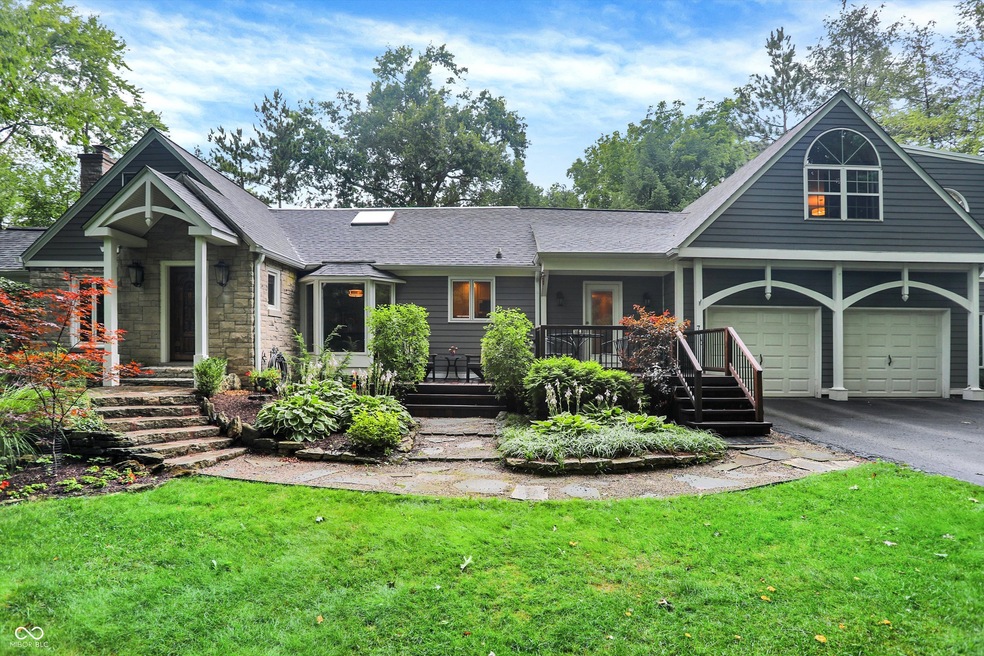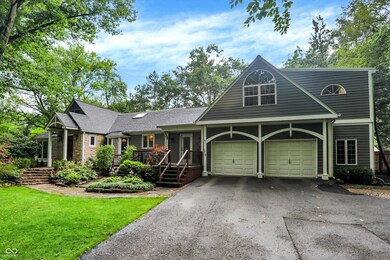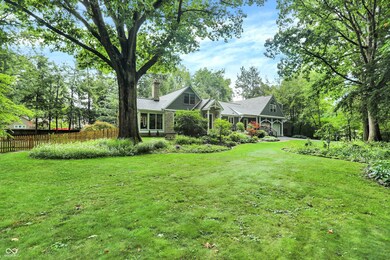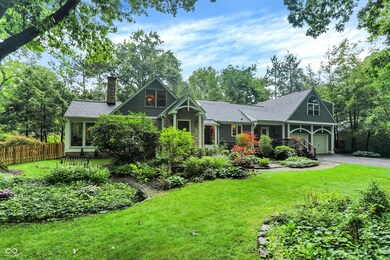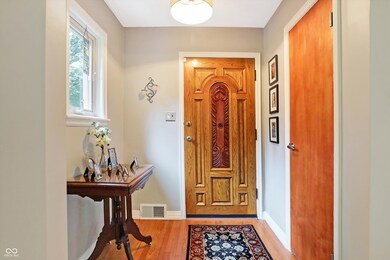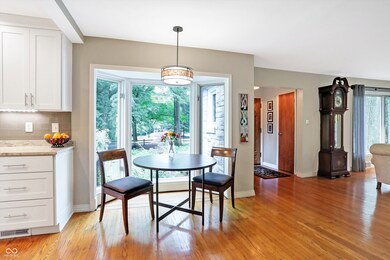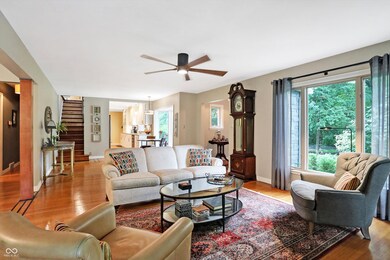
7910 Evanston Rd Indianapolis, IN 46240
North Central NeighborhoodHighlights
- Traditional Architecture
- Wood Flooring
- 2 Fireplaces
- North Central High School Rated A-
- Main Floor Bedroom
- Corner Lot
About This Home
As of August 2024Looking for average? Normal? If so, this is not the home for you. Tucked away in the charming Northern Hills neighborhood of Nora, this exceptional residence invites you to experience elevated living. With 4 bedrooms, 4 bathrooms, and a generous 3,700 square feet, this home offers ample space for both relaxation and entertainment. Inside, the updated kitchen featuring a newer cabinets, granite counters, stainless appliances flows seamlessly into the cozy breakfast room. Gather around the fireplace in the inviting living room or bask in the tranquility of the 4 season sunroom, adorned with a vaulted ceiling and a cast iron gas stove. The primary suite boasts a spacious sitting area, abundant closet space, and an updated bath. Step outside to discover a front Ipe deck overlooking meticulously manicured lawns and gardens, as well as a delightful back deck with a pergola and a serene back patio with a firepit. The basement offers a versatile family room and a convenient guest bedroom. Additional highlights include a bonus hobby room off the garage, newer tankless hot water heater, split system air handlers, and recent upgrades such as a new roof, some gutters and a rebuilt chimney in '22. All this and more! Close to the Monon Trail, Keystone @ the Crossing, Carmel, and Broad Ripple. Don't wait!
Last Agent to Sell the Property
United Real Estate Indpls Brokerage Email: paul@unitedindy.net License #RB14029212 Listed on: 07/10/2024

Home Details
Home Type
- Single Family
Est. Annual Taxes
- $7,094
Year Built
- Built in 1940
Lot Details
- 0.68 Acre Lot
- Corner Lot
Parking
- 1 Car Detached Garage
Home Design
- Traditional Architecture
- Brick Foundation
- Cement Siding
- Stone
Interior Spaces
- 1.5-Story Property
- Wet Bar
- 2 Fireplaces
- Gas Log Fireplace
- Formal Dining Room
- Wood Flooring
- Fire and Smoke Detector
- Basement
Kitchen
- Eat-In Kitchen
- Electric Cooktop
- Built-In Microwave
- Dishwasher
Bedrooms and Bathrooms
- 4 Bedrooms
- Main Floor Bedroom
- Walk-In Closet
Laundry
- Laundry on main level
- Dryer
Schools
- Nora Elementary School
- Northview Middle School
- North Central High School
Utilities
- Forced Air Heating System
- Heating System Uses Gas
- Well
- Gas Water Heater
Community Details
- No Home Owners Association
- Northern Hills Subdivision
Listing and Financial Details
- Tax Lot 22
- Assessor Parcel Number 490324115047000800
- Seller Concessions Not Offered
Ownership History
Purchase Details
Home Financials for this Owner
Home Financials are based on the most recent Mortgage that was taken out on this home.Purchase Details
Home Financials for this Owner
Home Financials are based on the most recent Mortgage that was taken out on this home.Similar Homes in Indianapolis, IN
Home Values in the Area
Average Home Value in this Area
Purchase History
| Date | Type | Sale Price | Title Company |
|---|---|---|---|
| Warranty Deed | $725,000 | None Listed On Document | |
| Warranty Deed | -- | Title Solutions Plus Corp |
Mortgage History
| Date | Status | Loan Amount | Loan Type |
|---|---|---|---|
| Open | $543,750 | New Conventional | |
| Previous Owner | $217,000 | New Conventional | |
| Previous Owner | $140,000 | Credit Line Revolving | |
| Previous Owner | $264,014 | FHA |
Property History
| Date | Event | Price | Change | Sq Ft Price |
|---|---|---|---|---|
| 08/14/2024 08/14/24 | Sold | $725,000 | +3.7% | $197 / Sq Ft |
| 07/13/2024 07/13/24 | Pending | -- | -- | -- |
| 07/11/2024 07/11/24 | For Sale | $699,000 | +67.2% | $190 / Sq Ft |
| 10/02/2013 10/02/13 | Sold | $418,000 | -3.9% | $104 / Sq Ft |
| 08/21/2013 08/21/13 | Pending | -- | -- | -- |
| 07/01/2013 07/01/13 | For Sale | $434,900 | 0.0% | $108 / Sq Ft |
| 06/29/2013 06/29/13 | Pending | -- | -- | -- |
| 06/24/2013 06/24/13 | For Sale | $434,900 | -- | $108 / Sq Ft |
Tax History Compared to Growth
Tax History
| Year | Tax Paid | Tax Assessment Tax Assessment Total Assessment is a certain percentage of the fair market value that is determined by local assessors to be the total taxable value of land and additions on the property. | Land | Improvement |
|---|---|---|---|---|
| 2024 | $6,734 | $502,300 | $97,600 | $404,700 |
| 2023 | $6,734 | $488,300 | $97,600 | $390,700 |
| 2022 | $7,233 | $453,200 | $97,600 | $355,600 |
| 2021 | $5,658 | $407,300 | $44,300 | $363,000 |
| 2020 | $5,277 | $403,200 | $44,300 | $358,900 |
| 2019 | $4,729 | $386,400 | $44,300 | $342,100 |
| 2018 | $4,478 | $375,200 | $44,300 | $330,900 |
| 2017 | $4,521 | $384,000 | $44,300 | $339,700 |
| 2016 | $4,005 | $365,800 | $44,300 | $321,500 |
| 2014 | $3,767 | $359,500 | $44,300 | $315,200 |
| 2013 | $1,813 | $178,500 | $44,300 | $134,200 |
Agents Affiliated with this Home
-
Paul Scherrer

Seller's Agent in 2024
Paul Scherrer
United Real Estate Indpls
(317) 255-7285
19 in this area
160 Total Sales
-
Andy Tresize

Buyer's Agent in 2024
Andy Tresize
Compass Indiana, LLC
(317) 701-4289
3 in this area
102 Total Sales
-
C
Seller's Agent in 2013
Christopher King
-

Buyer's Agent in 2013
Terry Rankin
CENTURY 21 Scheetz
(317) 507-4250
2 in this area
51 Total Sales
Map
Source: MIBOR Broker Listing Cooperative®
MLS Number: 21989907
APN: 49-03-24-115-047.000-800
- 7999 Englewood Rd
- 1915 Seaport Dr
- 8115 Englewood Rd
- 7887 Meadowbrook Dr
- 1530 E 75th St
- 7543 Terrace Beach
- 2247 Frisco Place
- 1065 E 76th St
- 7369 Westfield Blvd
- 7367 Westfield Blvd
- 2412 E 79th St
- 2417 E 80th St
- 2222 E 75th St
- 1515 Randall Rd
- 2230 E 75th St
- 654 E 79th St
- 8246 Windcombe Blvd
- 1740 Haynes Ave
- 7685 River Rd
- 7707 River Rd Unit 10
