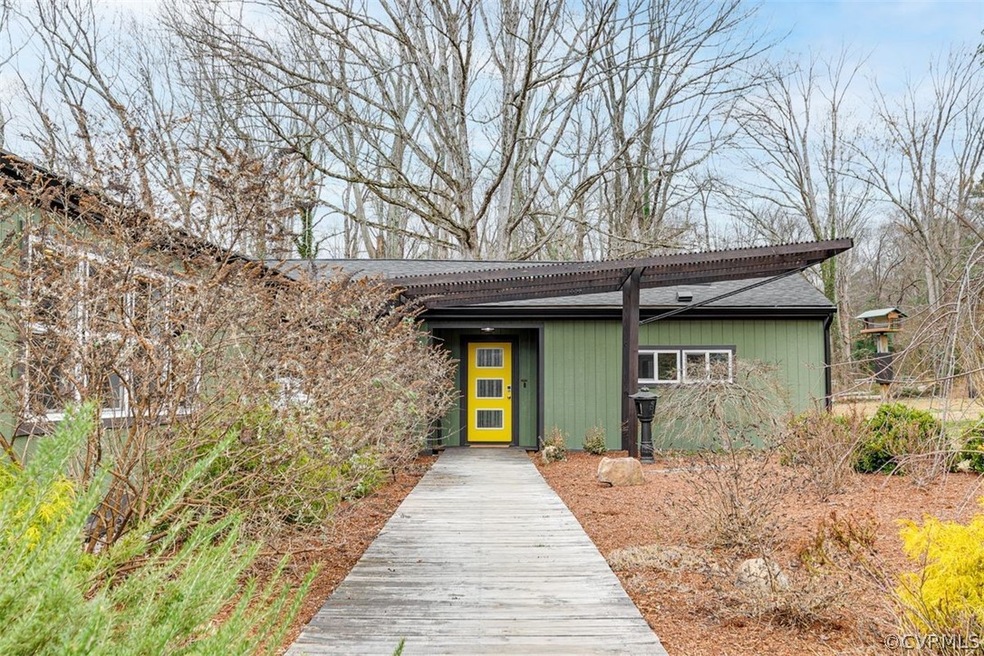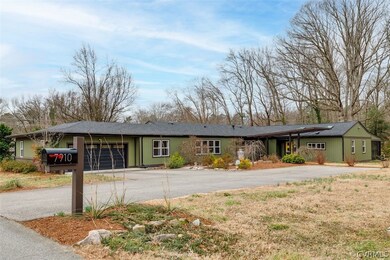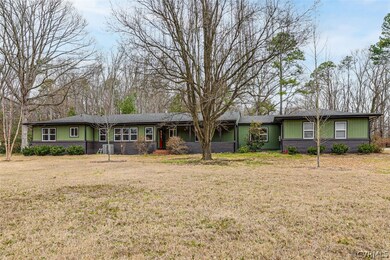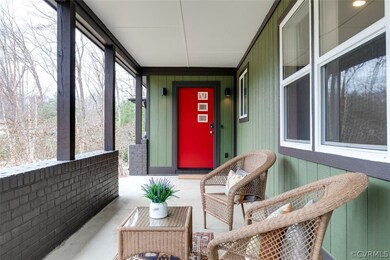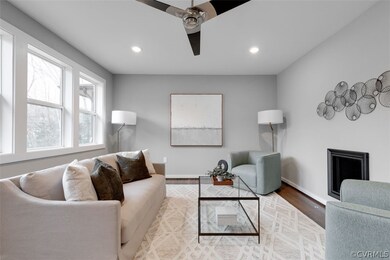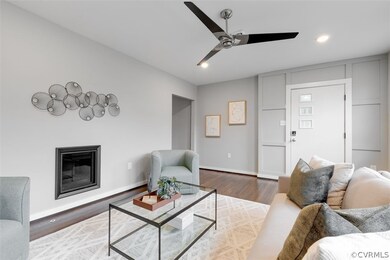
7910 Jahnke Rd North Chesterfield, VA 23235
Bon Air NeighborhoodEstimated Value: $685,000 - $791,843
Highlights
- Boat Dock
- 1.78 Acre Lot
- Wood Flooring
- James River High School Rated A-
- Community Lake
- Corner Lot
About This Home
As of March 2022Experience Bon Air living at its best. Crestwood Farms, just over the Chesterfield County line, is a beloved neighborhood with social gatherings around the community lake. Opportunities like this are rare...a classic mid century ranch meticulously renovated with each high quality finish curated by a professional designer. The 1.78 acres feels like your own piece of paradise, but nestled in a friendly neighborhood. Updated systems include new roof, windows, Smartside siding, plumbing, electrical & duct work ensuring efficient living. Step inside to find a gourmet kitchen with vibrant cabinets, granite counters, stainless appliances & Butler's pantry. The vaulted family room with skylights serves as the centerpiece of the home unifying the kitchen, dining & living spaces. Three exquisite en suite bathrooms enjoy every modern amenity imagined including heated floors. Bonus features include established landscaping, decorative millwork, sophisticated LED lighting, gorgeous hardwoods, closet systems & a fresh palette. An ideal home for multi-generation families, dual home offices, growing families or those seeking to age in place with carefree one story living for many years to come.
Last Agent to Sell the Property
The Steele Group License #0225226554 Listed on: 02/23/2022

Home Details
Home Type
- Single Family
Est. Annual Taxes
- $2,900
Year Built
- Built in 1954
Lot Details
- 1.78 Acre Lot
- Corner Lot
- Level Lot
- Additional Land
- Zoning described as R15
HOA Fees
- $2 Monthly HOA Fees
Parking
- 2 Car Direct Access Garage
- Oversized Parking
- Workshop in Garage
- Garage Door Opener
- Driveway
Home Design
- Brick Exterior Construction
- Slab Foundation
- Frame Construction
- Shingle Roof
- Hardboard
Interior Spaces
- 3,165 Sq Ft Home
- 1-Story Property
- High Ceiling
- Gas Fireplace
- Thermal Windows
- Sliding Doors
- Screened Porch
- Crawl Space
- Storm Doors
Kitchen
- Breakfast Area or Nook
- Dishwasher
Flooring
- Wood
- Tile
Bedrooms and Bathrooms
- 4 Bedrooms
- 3 Full Bathrooms
Schools
- Crestwood Elementary School
- Robious Middle School
- James River High School
Utilities
- Central Air
- Heating Available
- Water Heater
- Septic Tank
Listing and Financial Details
- Tax Lot 1
- Assessor Parcel Number 760-71-34-16-900-000
Community Details
Overview
- Crestwood Farms Subdivision
- Community Lake
- Pond in Community
Amenities
- Common Area
Recreation
- Boat Dock
Ownership History
Purchase Details
Home Financials for this Owner
Home Financials are based on the most recent Mortgage that was taken out on this home.Purchase Details
Home Financials for this Owner
Home Financials are based on the most recent Mortgage that was taken out on this home.Purchase Details
Home Financials for this Owner
Home Financials are based on the most recent Mortgage that was taken out on this home.Similar Homes in the area
Home Values in the Area
Average Home Value in this Area
Purchase History
| Date | Buyer | Sale Price | Title Company |
|---|---|---|---|
| Wanda G Wiser Trust | $680,000 | First American Title | |
| Scribner Michael L | $250,000 | Stewart Title Guaranty Co | |
| Willis Robert C | -- | -- |
Mortgage History
| Date | Status | Borrower | Loan Amount |
|---|---|---|---|
| Previous Owner | Scribner Traci A | $250,000 | |
| Previous Owner | Scribner Michael L | $237,500 | |
| Previous Owner | Willis Robert C | $46,000 |
Property History
| Date | Event | Price | Change | Sq Ft Price |
|---|---|---|---|---|
| 03/17/2022 03/17/22 | Sold | $680,000 | +18.3% | $215 / Sq Ft |
| 02/28/2022 02/28/22 | Pending | -- | -- | -- |
| 02/23/2022 02/23/22 | For Sale | $575,000 | +130.0% | $182 / Sq Ft |
| 10/15/2015 10/15/15 | Sold | $250,000 | +6.4% | $79 / Sq Ft |
| 09/10/2015 09/10/15 | Pending | -- | -- | -- |
| 08/28/2015 08/28/15 | For Sale | $235,000 | -- | $74 / Sq Ft |
Tax History Compared to Growth
Tax History
| Year | Tax Paid | Tax Assessment Tax Assessment Total Assessment is a certain percentage of the fair market value that is determined by local assessors to be the total taxable value of land and additions on the property. | Land | Improvement |
|---|---|---|---|---|
| 2024 | $6,707 | $723,900 | $109,600 | $614,300 |
| 2023 | $5,833 | $641,000 | $96,600 | $544,400 |
| 2022 | $3,251 | $353,400 | $77,300 | $276,100 |
| 2021 | $2,966 | $305,300 | $69,300 | $236,000 |
| 2020 | $2,896 | $298,000 | $69,300 | $228,700 |
| 2019 | $2,700 | $284,200 | $66,100 | $218,100 |
| 2018 | $2,681 | $280,400 | $66,100 | $214,300 |
| 2017 | $2,649 | $270,700 | $64,500 | $206,200 |
| 2016 | $2,503 | $260,700 | $64,500 | $196,200 |
| 2015 | $2,443 | $254,500 | $62,100 | $192,400 |
| 2014 | $2,491 | $259,500 | $53,600 | $205,900 |
Agents Affiliated with this Home
-
Marguerite Mankins

Seller's Agent in 2022
Marguerite Mankins
The Steele Group
(804) 382-7460
5 in this area
133 Total Sales
-
Robert Davis

Buyer's Agent in 2022
Robert Davis
Shaheen Ruth Martin & Fonville
(804) 308-5211
3 in this area
119 Total Sales
-
Kimberly Hitchens

Buyer Co-Listing Agent in 2022
Kimberly Hitchens
Shaheen Ruth Martin & Fonville
(804) 405-5505
3 in this area
120 Total Sales
-
Catherine Willis

Seller's Agent in 2015
Catherine Willis
Linchpin Real Estate Group LLC
(804) 338-5397
3 in this area
189 Total Sales
-
Damien Cummings

Buyer's Agent in 2015
Damien Cummings
757 Realty LLC
(804) 366-9763
1 in this area
41 Total Sales
Map
Source: Central Virginia Regional MLS
MLS Number: 2204121
APN: 760-71-34-16-900-000
- 7901 Jahnke Rd
- 1147 Joliette Rd
- 1303 Southam Dr
- 1509 Buford Rd
- 1305 Boulder Creek Rd
- 8416 Summit Acres Dr
- 8522 Dwayne Ln
- 8031 Lake Shore Dr
- 2609 Kenmore Rd
- 2808 Bicknell Rd
- 7808 Ardendale Rd
- 6706 Jahnke Rd
- 2153 Waters Mill Point
- 1824 Greenvale Ct
- 1668 Bilder Ct
- 8641 McCaw Dr
- 1661 Bilder Ct
- 2931 Scherer Dr
- 9312 Groundhog Dr
- 100 Fairwood Dr
- 7910 Jahnke Rd
- 7918 Jahnke Rd
- 7866 Jahnke Rd
- 1438 N Bon View Dr
- 7917 Jahnke Rd
- 7909 Jahnke Rd
- 7938 Jahnke Rd
- 7925 Jahnke Rd
- 7854 Jahnke Rd
- 7933 Jahnke Rd
- 1450 N Bon View Dr
- 1443 N Bon View Dr
- 7865 Jahnke Rd
- 7941 Jahnke Rd
- 7916 Epic Rd
- 7908 Epic Rd
- 7924 Epic Rd
- 7900 Epic Rd
- 7932 Epic Rd
- 7951 Jahnke Rd
