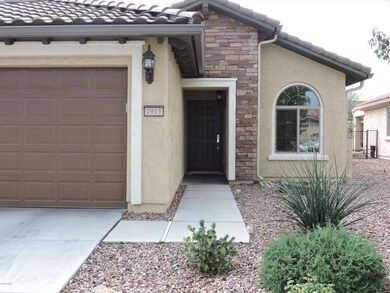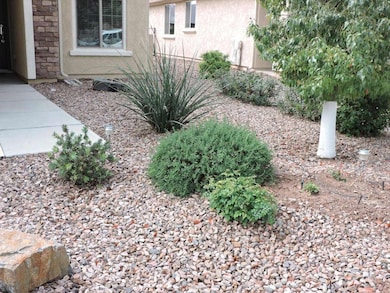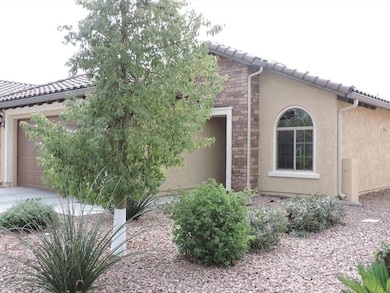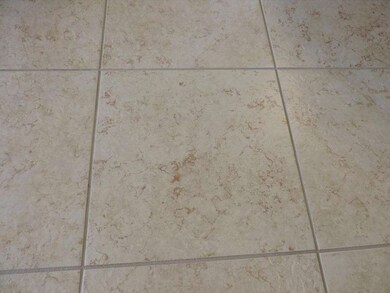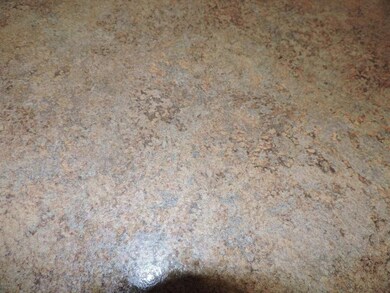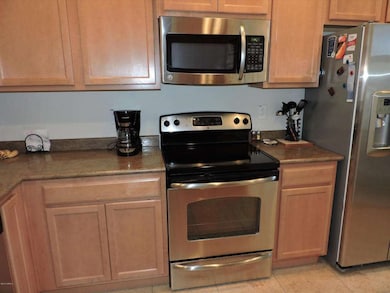
7911 W Trenton Way Unit 40 Florence, AZ 85132
Anthem at Merrill Ranch NeighborhoodEstimated Value: $291,000 - $364,000
Highlights
- Golf Course Community
- Heated Spa
- Santa Barbara Architecture
- Fitness Center
- Clubhouse
- Tennis Courts
About This Home
As of October 2015GREAT LOOKING HOME IN THE FABULOUS GOLF COMMUNITY OF MERRILL RANCH. HOME IS JUST LIKE BRAND NEW BUT WITH ALL THE LANDSCAPING DONE! OPEN CONCEPT FLOOR PLAN WITH NEUTRAL DECOR, MAPLE CABINETS, LARGE TILE IN MAIN AREAS, FANS, LARGE OPEN WINDOWS FOR BEAUTIFUL SUNSHINE. FRONT KITCHEN DINING HAS SUNBURST WINDOW. THERE IS WASHER, DRYER, WATER SOFTENER. LARGE MASTER SUITE WITH HUGE WALK IN CLOSET, DOUBLE SINKS AND LARGE SHOWER. SAVE ON TAXES AS THE FLORENCE ASSESSMENT BOND IS PAID IN FULL. A FEW FURNITURE PIECES ARE INCLUDED. GREAT BUY IN COMMUNITY WITH THE NICEST RECREATION CENTER AROUND, TENNIS, PICKLE BALL, BOCCI BALL, INDOOR/OUTDOOR POOLS, TROON GOLF COURSE AND BEAUTIFUL NEW RESTAURANT WITH EXTRA LARGE PATIOS FOR SUNSET DINING. ACTIVE LIFESTYLE AT ITS BEST. VACANT AND READY FOR OFFER
Last Agent to Sell the Property
Realty ONE Group License #SA629051000 Listed on: 03/04/2015
Home Details
Home Type
- Single Family
Est. Annual Taxes
- $1,571
Year Built
- Built in 2010
Lot Details
- 6,098 Sq Ft Lot
- Desert faces the front and back of the property
- Wrought Iron Fence
- Partially Fenced Property
- Block Wall Fence
- Front and Back Yard Sprinklers
- Sprinklers on Timer
Parking
- 2 Car Direct Access Garage
- Garage Door Opener
Home Design
- Santa Barbara Architecture
- Wood Frame Construction
- Tile Roof
- Stucco
Interior Spaces
- 1,404 Sq Ft Home
- 1-Story Property
- Ceiling Fan
- Double Pane Windows
- Low Emissivity Windows
Kitchen
- Eat-In Kitchen
- Breakfast Bar
- Built-In Microwave
- Dishwasher
Flooring
- Carpet
- Tile
Bedrooms and Bathrooms
- 2 Bedrooms
- Walk-In Closet
- 2 Bathrooms
- Dual Vanity Sinks in Primary Bathroom
Laundry
- Dryer
- Washer
- 220 Volts In Laundry
Pool
- Heated Spa
- Heated Pool
Outdoor Features
- Covered patio or porch
Schools
- Adult Elementary And Middle School
- Adult High School
Utilities
- Refrigerated Cooling System
- Heating System Uses Natural Gas
- Water Softener
- High Speed Internet
- Cable TV Available
Listing and Financial Details
- Tax Lot 62
- Assessor Parcel Number 211-12-062
Community Details
Overview
- Property has a Home Owners Association
- Aam Llc Association, Phone Number (602) 957-9191
- Association Phone (601) 957-9191
- Built by PULTE HOMES
- Anthem At Merrill Ranch Subdivision, Oasis Floorplan
- FHA/VA Approved Complex
Amenities
- Clubhouse
- Recreation Room
Recreation
- Golf Course Community
- Tennis Courts
- Community Playground
- Fitness Center
- Heated Community Pool
- Community Spa
- Bike Trail
Ownership History
Purchase Details
Purchase Details
Purchase Details
Home Financials for this Owner
Home Financials are based on the most recent Mortgage that was taken out on this home.Purchase Details
Similar Homes in Florence, AZ
Home Values in the Area
Average Home Value in this Area
Purchase History
| Date | Buyer | Sale Price | Title Company |
|---|---|---|---|
| John R Weber Living Trust | -- | None Listed On Document | |
| Weber John R | $162,000 | Pioneer Title Agency Inc | |
| Smith Jack | $155,000 | Driggs Title Agency Inc | |
| Jones Gordon Kenneth | $146,870 | Sun Title Agency Co |
Property History
| Date | Event | Price | Change | Sq Ft Price |
|---|---|---|---|---|
| 10/19/2015 10/19/15 | Sold | $155,000 | -3.1% | $110 / Sq Ft |
| 07/16/2015 07/16/15 | Price Changed | $159,900 | -4.5% | $114 / Sq Ft |
| 03/03/2015 03/03/15 | For Sale | $167,500 | -- | $119 / Sq Ft |
Tax History Compared to Growth
Tax History
| Year | Tax Paid | Tax Assessment Tax Assessment Total Assessment is a certain percentage of the fair market value that is determined by local assessors to be the total taxable value of land and additions on the property. | Land | Improvement |
|---|---|---|---|---|
| 2025 | $1,968 | $28,800 | -- | -- |
| 2024 | $1,998 | $35,857 | -- | -- |
| 2023 | $2,046 | $24,467 | $4,897 | $19,570 |
| 2022 | $1,998 | $15,998 | $1,224 | $14,774 |
| 2021 | $2,074 | $17,637 | $0 | $0 |
| 2020 | $1,917 | $17,082 | $0 | $0 |
| 2019 | $1,885 | $16,343 | $0 | $0 |
| 2018 | $1,773 | $14,685 | $0 | $0 |
| 2017 | $1,657 | $12,138 | $0 | $0 |
| 2016 | $1,418 | $12,057 | $1,962 | $10,095 |
| 2014 | -- | $8,856 | $1,800 | $7,056 |
Agents Affiliated with this Home
-
Claudia Wilson

Seller's Agent in 2015
Claudia Wilson
Realty One Group
(480) 433-2675
48 in this area
77 Total Sales
Map
Source: Arizona Regional Multiple Listing Service (ARMLS)
MLS Number: 5245204
APN: 211-12-062
- 7889 W Trenton Way
- 7850 W Discovery Way
- 7813 W Saratoga Way
- 8071 W Valor Way
- 3872 N Hawthorn Dr
- 7771 W Cinder Brook Way
- 8099 W Cinder Brook Way
- 8180 W Silver Spring Way
- 7961 W Desert Blossom Way
- 3964 N Hawthorn Dr
- 3985 N Daisy Dr
- 7463 W Patriot Way
- 8127 W Autumn Vista Way
- 2918 N Congressional Ct
- 7654 W Congressional Way Unit 21
- 3937 N Smithsonian Dr
- 2833 N Hawthorn Dr
- 4093 N Hawthorn Dr
- 8505 W Trenton Ct
- 8531 W Trenton Ct
- 7911 W Trenton Way Unit 40
- 7929 W Trenton Way
- 7899 W Trenton Way
- 7941 W Trenton Way
- 7914 W Yorktown Way Unit 40
- 7944 W Yorktown Way
- 7900 W Yorktown Way
- 7877 W Trenton Way
- 7914 W Trenton Way
- 7962 W Yorktown Way
- 4143 N Daisy Dr
- 4097 N Daisy Dr
- 7898 W Trenton Way Unit 40
- 7884 W Yorktown Way Unit 40
- 4098 N Daisy Dr
- 7934 W Trenton Way
- 7884 W Trenton Way
- 7863 W Trenton Way
- 7942 W Trenton Way Unit 40
- 7870 W Trenton Way

