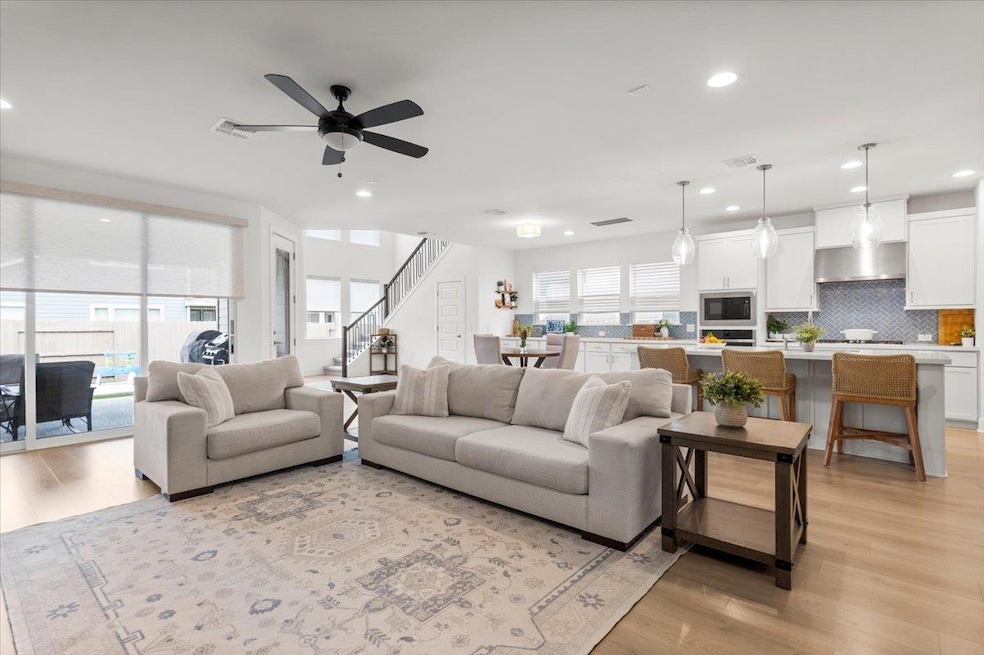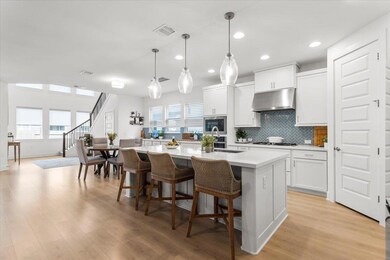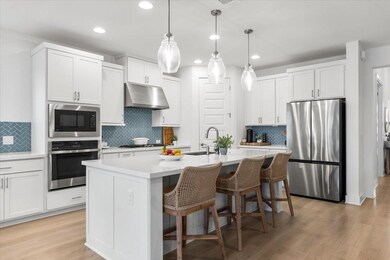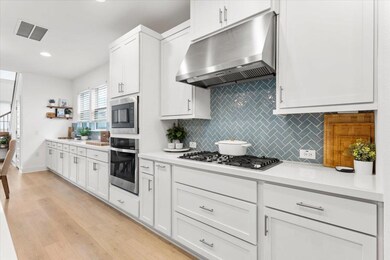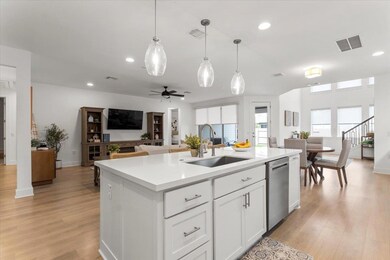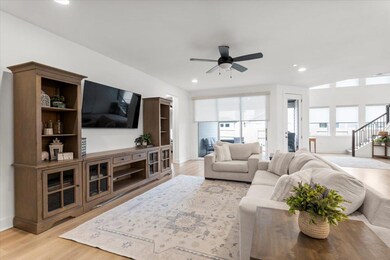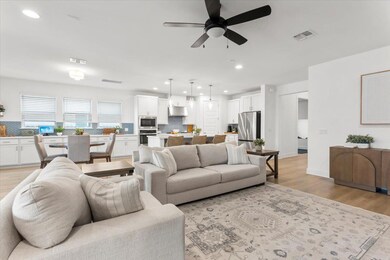7913 Edmondson Bend Austin, TX 78744
Bluff Springs NeighborhoodHighlights
- Fitness Center
- Clubhouse
- Planned Social Activities
- Open Floorplan
- Main Floor Primary Bedroom
- High Ceiling
About This Home
Step into this beautifully crafted home where modern elegance meets thoughtful design. Wide plank luxury flooring flows seamlessly throughout the main living areas, setting the stage for a warm and welcoming atmosphere. The open-concept floorplan is enhanced by expansive floor-to-ceiling windows that flood the space with natural light. The heart of the home is a chef-inspired kitchen featuring sleek quartz countertops, a generous island ideal for gathering, and stylish cabinetry that extends into the spacious dining area. Retreat to the luxurious primary suite, complete with a tray ceiling and charming bay window. The spa-like en suite bath offers dual vanities, a jetted soaking tub, a large walk-in shower, and a custom walk-in closet with built-ins designed to keep everything in its place. Upstairs, enjoy a spacious gameroom and a versatile media room or playroom—both with access to a private balcony and an additional half bath. A fully finished storage room provides even more functionality and space for your needs. The backyard is a true extension of the home, featuring a covered patio and low-maintenance turfed yard, ideal for relaxing or hosting guests year-round. The Easton Park neighborhood offers a ton of amenities including a pool, fitness center, dog park, planned social activities, numerous parks with playgrounds, walking & biking paths & so much more!
Listing Agent
Keller Williams Realty Brokerage Phone: (512) 589-2894 License #0643750 Listed on: 07/22/2025

Home Details
Home Type
- Single Family
Est. Annual Taxes
- $18,264
Year Built
- Built in 2023
Lot Details
- 7,187 Sq Ft Lot
- Southwest Facing Home
- Wood Fence
- Back Yard
Parking
- 3 Car Garage
- Driveway
Home Design
- Brick Exterior Construction
- Slab Foundation
- Shingle Roof
- HardiePlank Type
- Stucco
Interior Spaces
- 3,575 Sq Ft Home
- 2-Story Property
- Open Floorplan
- Built-In Features
- Tray Ceiling
- High Ceiling
- Ceiling Fan
- Recessed Lighting
- Blinds
- Bay Window
- Multiple Living Areas
Kitchen
- Eat-In Kitchen
- Built-In Oven
- Built-In Gas Range
- Microwave
- Dishwasher
- Stainless Steel Appliances
- Kitchen Island
- Quartz Countertops
- Disposal
Flooring
- Carpet
- Tile
- Vinyl
Bedrooms and Bathrooms
- 4 Main Level Bedrooms
- Primary Bedroom on Main
- Walk-In Closet
- Double Vanity
- Soaking Tub
Home Security
- Carbon Monoxide Detectors
- Fire and Smoke Detector
Eco-Friendly Details
- Energy-Efficient Windows
- Energy-Efficient Insulation
- Energy-Efficient Thermostat
Outdoor Features
- Balcony
- Covered patio or porch
- Rain Gutters
Schools
- Newton Collins Elementary School
- Ojeda Middle School
- Del Valle High School
Utilities
- Central Heating and Cooling System
- Heating System Uses Natural Gas
- Underground Utilities
- Natural Gas Connected
- Municipal Utilities District for Water and Sewer
- ENERGY STAR Qualified Water Heater
Listing and Financial Details
- Security Deposit $3,800
- Tenant pays for all utilities
- The owner pays for association fees
- Negotiable Lease Term
- $40 Application Fee
- Assessor Parcel Number 03361307020000
- Tax Block G
Community Details
Overview
- Property has a Home Owners Association
- Built by Taylor Morrison
- Easton Park Subdivision
Amenities
- Clubhouse
- Business Center
- Planned Social Activities
- Community Mailbox
Recreation
- Community Playground
- Fitness Center
- Community Pool
- Park
- Dog Park
- Trails
Pet Policy
- Pets allowed on a case-by-case basis
- Pet Deposit $500
Map
Source: Unlock MLS (Austin Board of REALTORS®)
MLS Number: 6921728
APN: 956167
- 8213 Donnie Junction Way
- 8113 Edmondson Bend
- 7413 Boyd Haven Dr
- 7701 Boyd Haven Dr
- 8522 Leroi Dr
- 8220 Talferd Trail
- 8515 Escovedo Dr
- 7710 Ellas Inlet Dr
- 8312 Talferd Trail
- 7810 Ella Lee Ln
- 7701 Ellas Inlet Dr
- 8708 Olmsted Way
- 8712 Olmsted Way
- 8716 Olmsted Way
- 8304 Springsteen Dr
- 8621 Thompson Teal Trail
- 8214 Springsteen Dr
- 9101 Flatbush Dr
- 8210 Springsteen Dr
- 8208 Springsteen Dr
- 7601 Strong Bow Ct
- 8001 Mellencamp Dr Unit 208
- 8000 Hillock Terrace Unit B
- 7900 Sutcliffe Dr
- 7904 Hillock Terrace
- 8001 E William Cannon Dr
- 7703 Frida Bend
- 8213 Spire View
- 7909 Catbird Ln
- 8316 Corrigan Pass
- 8314 Corrigan Pass
- 9015 Lookse Ln
- 8600 Chrysler Bend
- 8100 Corrigan Pass
- 9315 Looksee Ln
- 8711 Bestride Bend
- 8112 Hubble Walk
- 8812 Bestride Bend
- 7912 Corrigan Pass
- 8712 Bestride Bend Unit B
