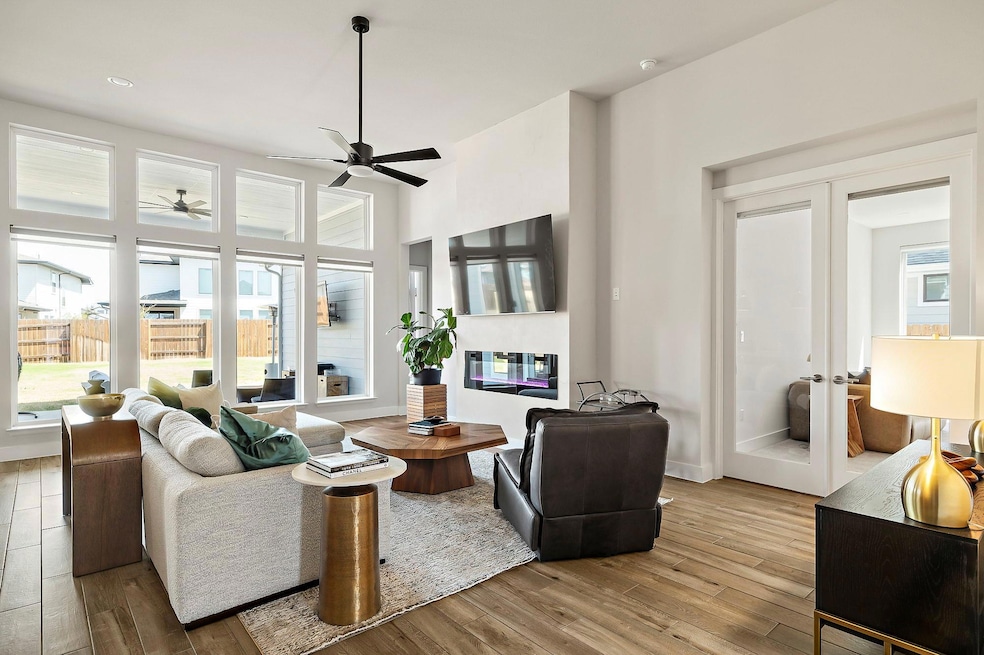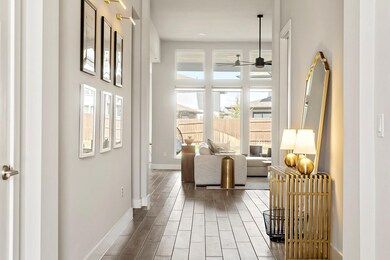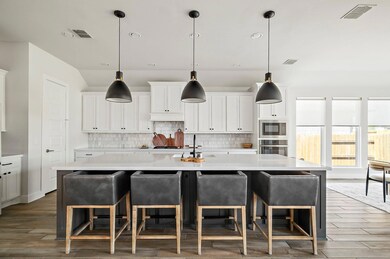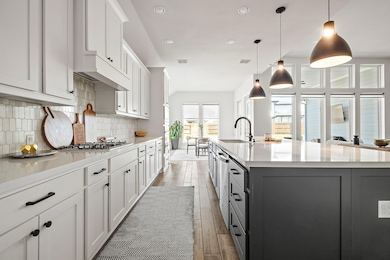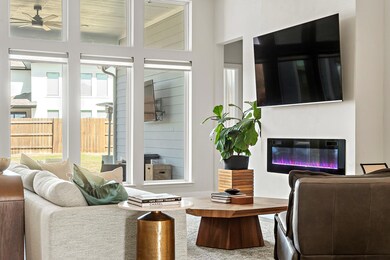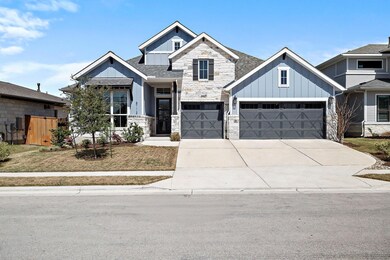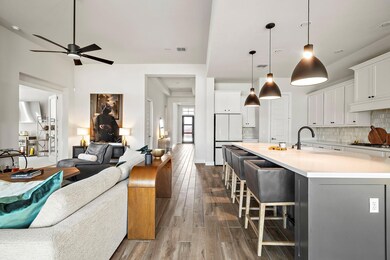8112 Hubble Walk Austin, TX 78744
Bluff Springs NeighborhoodHighlights
- Fitness Center
- Clubhouse
- Stone Countertops
- Open Floorplan
- Vaulted Ceiling
- Game Room
About This Home
House is also available to buy. Stunning single-story lease in Easton Park on a rare 70-ft lot. House is also FOR SALE. This 4-bed, 3.5-bath home offers nearly 3,000 sq ft of upgraded living space. Every bedroom features a full ensuite bath, plus a powder room for guests. Open-concept layout includes a spacious living room with upgraded fireplace, formal dining, and a media/flex room. Gourmet kitchen features custom cabinetry, premium finishes, and a Samsung Bespoke refrigerator. Natural light fills the home through expansive windows and high ceilings. Over $100K in upgrades including designer lighting, solid wood barn doors, and more. Media room includes custom blackout shades. Three-car garage offers flexible use for gym, golf cart, or storage. Outdoor space is entertainment-ready with 65" TV (included), pre-plumbed gas line, and speaker wiring. Large backyard with room for a pool, spa, or play area. Private guest suite provides comfort and privacy. Pre-inspection available. Available now—schedule a tour today. BUYER RATE BUY DOWN AVAILABLE!*** Incentives available to help buyer! ***
Listing Agent
Compass RE Texas, LLC Brokerage Phone: (512) 575-3644 License #0570018 Listed on: 06/04/2025

Home Details
Home Type
- Single Family
Est. Annual Taxes
- $16,139
Year Built
- Built in 2021
Lot Details
- 9,034 Sq Ft Lot
- Southwest Facing Home
- Back Yard Fenced
Parking
- 3 Car Garage
Home Design
- Brick Exterior Construction
- Slab Foundation
- Blown-In Insulation
- Composition Roof
- Concrete Siding
- HardiePlank Type
- Cedar
Interior Spaces
- 2,954 Sq Ft Home
- 1-Story Property
- Open Floorplan
- Vaulted Ceiling
- Ceiling Fan
- Double Pane Windows
- Vinyl Clad Windows
- Drapes & Rods
- Blinds
- Living Room with Fireplace
- Dining Room
- Game Room
- Neighborhood Views
- Prewired Security
Kitchen
- Breakfast Bar
- Built-In Gas Range
- Kitchen Island
- Stone Countertops
Flooring
- Carpet
- Concrete
- Tile
Bedrooms and Bathrooms
- 4 Main Level Bedrooms
Laundry
- Laundry Room
- Washer Hookup
Outdoor Features
- Covered patio or porch
- Exterior Lighting
- Rain Gutters
Schools
- Newton Collins Elementary School
- Ojeda Middle School
- Del Valle High School
Utilities
- Central Heating and Cooling System
- Underground Utilities
- Natural Gas Connected
- Municipal Utilities District Sewer
- High Speed Internet
Listing and Financial Details
- Security Deposit $4,500
- Tenant pays for all utilities
- The owner pays for internet, security
- $80 Application Fee
- Assessor Parcel Number 03401014050000
- Tax Block C
Community Details
Overview
- Property has a Home Owners Association
- Built by Perry
- Easton Park Subdivision
Amenities
- Picnic Area
- Courtyard
- Common Area
- Clubhouse
- Business Center
- Meeting Room
- Community Mailbox
Recreation
- Community Playground
- Fitness Center
- Park
- Dog Park
- Trails
Pet Policy
- Pet Deposit $500
- Pet Amenities
- Dogs Allowed
Security
- Controlled Access
Map
Source: Unlock MLS (Austin Board of REALTORS®)
MLS Number: 9769299
APN: 942390
- 8108 Hubble Walk
- 8317 Hubble Walk
- 8600 Chrysler Bend
- 8316 Ausblick Ave
- 8308 Orizzonte St
- 9304 Apogee Blvd
- 8201 Yokohama Terrace
- 7905 Yokohama Terrace
- 8304 Yokohama Terrace
- 8508 Dongan Dr
- 8600 Dongan Dr
- 8516 Dongan Dr
- 8512 Dongan Dr
- 8504 Dongan Dr
- 8606 Dongan Dr
- 8610 Dongan Dr
- 8309 Spire View
- 8412 Apogee Blvd
- 8213 Spire View
- 8620 Lefrak Dr
- 7912 Corrigan Pass
- 8100 Corrigan Pass
- 8812 Bestride Bend
- 8711 Bestride Bend
- 8712 Bestride Bend Unit B
- 8314 Corrigan Pass
- 8316 Corrigan Pass
- 8600 Chrysler Bend
- 7904 Hillock Terrace
- 7909 Catbird Ln
- 8112 Talferd Trail
- 7801 Frida Bend Unit 81
- 7913 Edmondson Bend
- 8011 Philbrook Dr
- 7900 Sutcliffe Dr
- 8001 Mellencamp Dr Unit 208
- 8511 Leroi Dr
- 7601 Strong Bow Ct
- 8001 E William Cannon Dr
- 7409 Acela Trail Unit 227
