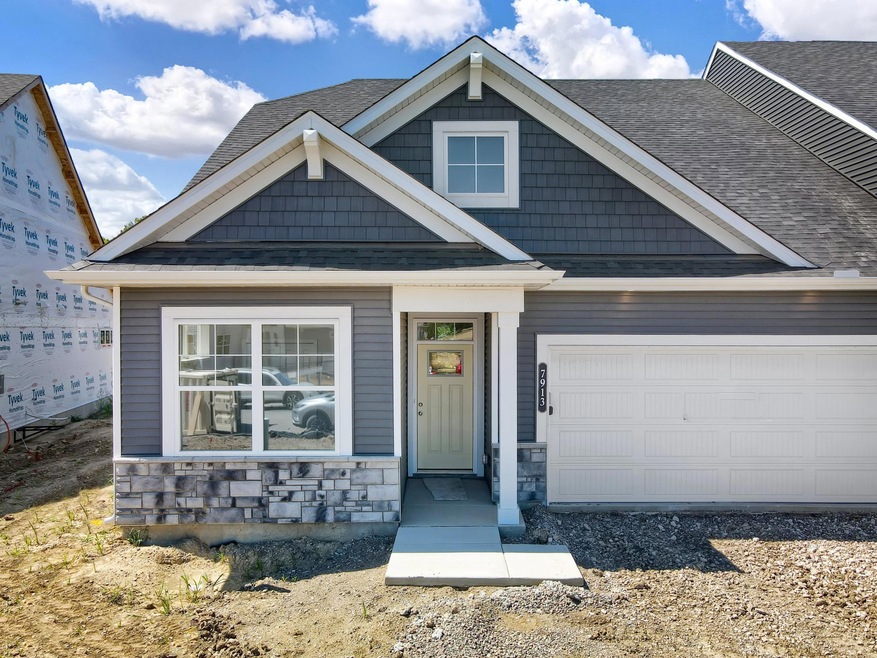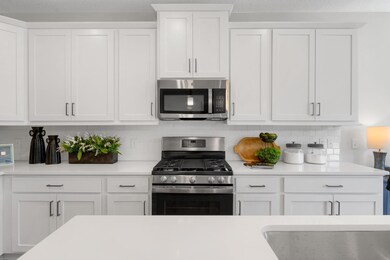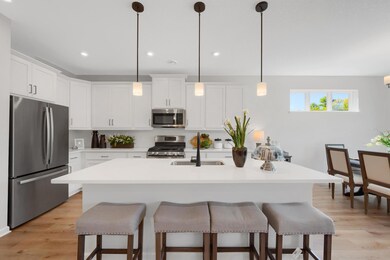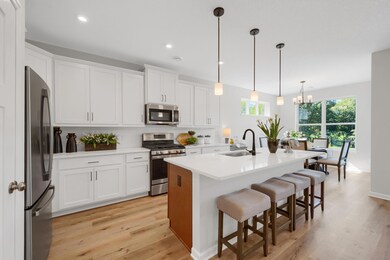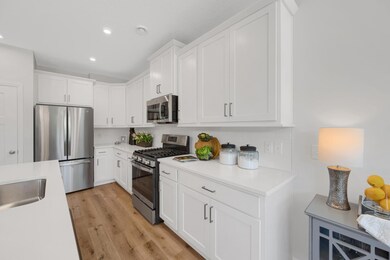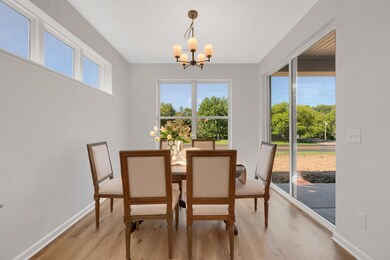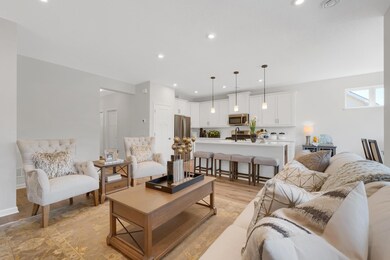
7913 Xyloid Ln Corcoran, MN 55340
Estimated Value: $383,000 - $419,000
Highlights
- New Construction
- Electronic Air Cleaner
- 1-Story Property
- 2 Car Attached Garage
- Sod Farm
- Forced Air Heating and Cooling System
About This Home
As of December 2022Freshly completed and ready for quick move-in! Welcome to our brand new Rush plan in our new twin home collection. All living facilities on one floor! This home features luxury finishes throughout! You'll find a contemporary electric fireplace in the family room. The kitchen features white quartz countertops, an island, white cabinets, stainless steel appliances, and pantry. Owner's Suite includes a tiled shower, double sinks and quartz countertops. Enjoy a covered porch off the dining room. Large windows and tall ceilings create a light and bright space. All association maintained in our brand new Rush Creek Reserve community in the desirable and growing city of Corcoran! Right across from the Corcoran Community Park!
Property Details
Home Type
- Multi-Family
Est. Annual Taxes
- $4,730
Year Built
- Built in 2022 | New Construction
Lot Details
- 5,663
HOA Fees
- $257 Monthly HOA Fees
Parking
- 2 Car Attached Garage
- Garage Door Opener
Home Design
- Property Attached
Interior Spaces
- 1,468 Sq Ft Home
- 1-Story Property
- Electric Fireplace
- Family Room with Fireplace
Kitchen
- Range
- Microwave
- Dishwasher
Bedrooms and Bathrooms
- 2 Bedrooms
Laundry
- Dryer
- Washer
Eco-Friendly Details
- Electronic Air Cleaner
- Air Exchanger
Utilities
- Forced Air Heating and Cooling System
- 200+ Amp Service
Additional Features
- Lot Dimensions are 43x120x43x120
- Sod Farm
Community Details
- Association fees include professional mgmt, trash, lawn care
- Rowcal Association, Phone Number (651) 233-1307
- Built by HANS HAGEN HOMES AND M/I HOMES
- Rush Creek Reserve Community
- Rush Creek Reserve Subdivision
Listing and Financial Details
- Assessor Parcel Number 2311923430044
Ownership History
Purchase Details
Home Financials for this Owner
Home Financials are based on the most recent Mortgage that was taken out on this home.Purchase Details
Similar Homes in Corcoran, MN
Home Values in the Area
Average Home Value in this Area
Purchase History
| Date | Buyer | Sale Price | Title Company |
|---|---|---|---|
| Lillibridge Connie | $400,000 | -- | |
| Lillibridge Connie | $400,000 | None Listed On Document |
Property History
| Date | Event | Price | Change | Sq Ft Price |
|---|---|---|---|---|
| 12/15/2022 12/15/22 | Sold | $400,000 | -1.2% | $272 / Sq Ft |
| 09/27/2022 09/27/22 | Pending | -- | -- | -- |
| 09/27/2022 09/27/22 | For Sale | $404,990 | -- | $276 / Sq Ft |
Tax History Compared to Growth
Tax History
| Year | Tax Paid | Tax Assessment Tax Assessment Total Assessment is a certain percentage of the fair market value that is determined by local assessors to be the total taxable value of land and additions on the property. | Land | Improvement |
|---|---|---|---|---|
| 2023 | $4,730 | $378,800 | $50,000 | $328,800 |
| 2022 | $0 | $80,000 | $50,000 | $30,000 |
| 2021 | $0 | $0 | $0 | $0 |
Agents Affiliated with this Home
-
Rebecca Kovanda
R
Seller's Agent in 2022
Rebecca Kovanda
eXp Realty
(952) 484-4753
23 in this area
88 Total Sales
-
Kath Hammerseng

Buyer's Agent in 2022
Kath Hammerseng
Edina Realty, Inc.
(612) 718-1586
2 in this area
264 Total Sales
Map
Source: NorthstarMLS
MLS Number: 6264673
APN: 23-119-23-43-0044
- 7913 Xyloid Ln
- 7917 Xyloid Ln
- 7909 Xyloid Ln
- 7905 Xyloid Ln
- 7901 Xyloid Ln
- 7897 Xyloid Ln
- 20185 79th Place
- 7937 Xyloid Ln
- 20179 79th Place
- 20301 County Road 10
- 20173 79th Place
- 7945 Xyloid Ln
- 20162 79th Ave
- 20206 79th Place
- 20167 79th Place
- 20156 79th Ave
- 20171 78th Place N Unit 2381775-41057
- 20171 78th Place N
- 7953 Xyloid Ln
- 20169 78th Place N Unit 2381772-41057
