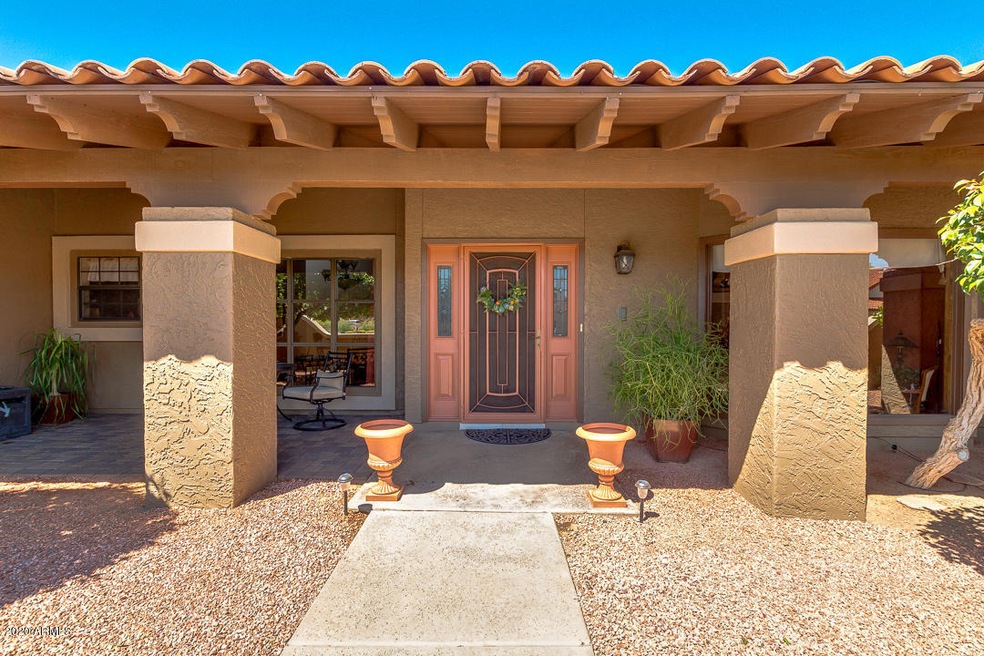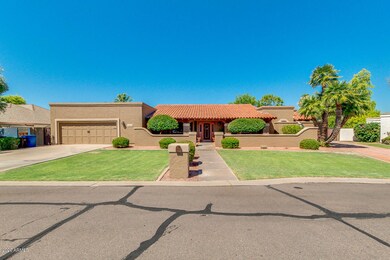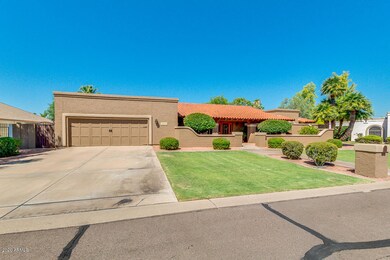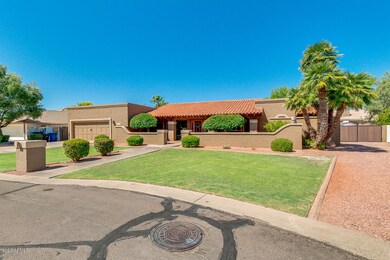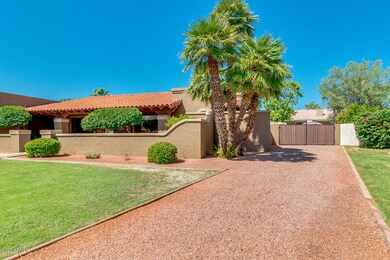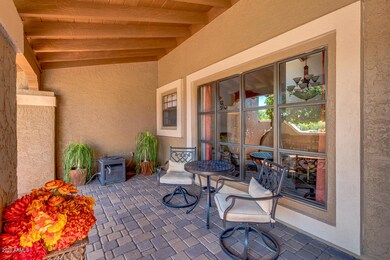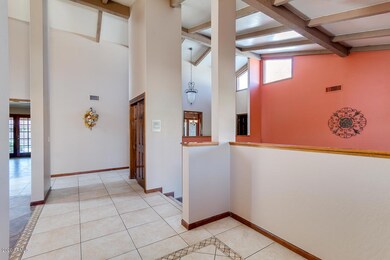
7914 S Mcallister Ave Unit 2 Tempe, AZ 85284
South Tempe NeighborhoodEstimated Value: $770,000 - $1,127,000
Highlights
- Private Pool
- RV Gated
- Two Primary Bathrooms
- C I Waggoner School Rated A-
- 0.37 Acre Lot
- Contemporary Architecture
About This Home
As of January 2021NEW ROOF 11/2020! NO HOA on over 1/3 Acre! This amazing 4 bed, 3.5 bath is a gem in the adored Raintree neighborhood. Professionally landscaped, immaculately kept and maintained this home is ready for a new owner! Split floorplan offers a spacious master suite on one side, and large bedrooms in the south wing! The master shower features a massive soaking tub and walk-in shower with dual sink vanities and a walk-in closet! Lovely granite counters in the kitchen overlooking the huge back yard and pool oasis with an extended oversized covered patio! Huge laundry/mud room coming in from the epoxied garage with tons of extra storage! Large RV gate for all your toys, and plenty of room out back for an additional garage or pool house!
Home Details
Home Type
- Single Family
Est. Annual Taxes
- $5,557
Year Built
- Built in 1982
Lot Details
- 0.37 Acre Lot
- Cul-De-Sac
- Block Wall Fence
- Sprinklers on Timer
- Grass Covered Lot
Parking
- 2 Car Direct Access Garage
- Garage Door Opener
- RV Gated
Home Design
- Contemporary Architecture
- Wood Frame Construction
- Tile Roof
- Foam Roof
- Stucco
Interior Spaces
- 3,332 Sq Ft Home
- 1-Story Property
- Vaulted Ceiling
- Ceiling Fan
- 1 Fireplace
- Double Pane Windows
- Tile Flooring
Kitchen
- Eat-In Kitchen
- Breakfast Bar
- Built-In Microwave
- Granite Countertops
Bedrooms and Bathrooms
- 4 Bedrooms
- Two Primary Bathrooms
- Primary Bathroom is a Full Bathroom
- 3.5 Bathrooms
- Hydromassage or Jetted Bathtub
- Bathtub With Separate Shower Stall
Eco-Friendly Details
- ENERGY STAR Qualified Equipment for Heating
Pool
- Private Pool
- Fence Around Pool
Outdoor Features
- Covered patio or porch
- Outdoor Storage
Schools
- C I Waggoner Elementary School
- Kyrene Middle School
- Corona Del Sol High School
Utilities
- Refrigerated Cooling System
- Heating Available
- Water Softener
- High Speed Internet
- Cable TV Available
Community Details
- No Home Owners Association
- Association fees include no fees
- Raintree Unit 2 Subdivision
Listing and Financial Details
- Tax Lot 57
- Assessor Parcel Number 301-52-304
Ownership History
Purchase Details
Home Financials for this Owner
Home Financials are based on the most recent Mortgage that was taken out on this home.Purchase Details
Purchase Details
Home Financials for this Owner
Home Financials are based on the most recent Mortgage that was taken out on this home.Purchase Details
Home Financials for this Owner
Home Financials are based on the most recent Mortgage that was taken out on this home.Similar Homes in the area
Home Values in the Area
Average Home Value in this Area
Purchase History
| Date | Buyer | Sale Price | Title Company |
|---|---|---|---|
| Weimer Samuel Brey | $748,000 | First American Title Ins Co | |
| Axtell Nancy D | -- | None Available | |
| Axtell Nancy D | -- | Clear Title Agency Of Arizon | |
| Axtell Nancy D | $449,000 | Clear Title Agency Of Arizon | |
| The Peschman Family Trust | -- | None Available |
Mortgage History
| Date | Status | Borrower | Loan Amount |
|---|---|---|---|
| Open | Weimer Samuel Brey | $748,000 | |
| Previous Owner | Axtell Nancy D | $120,000 | |
| Previous Owner | Axtell Nancy D | $249,000 | |
| Previous Owner | Peschman Todd R | $235,000 | |
| Previous Owner | Peschman Todd R | $300,000 | |
| Previous Owner | Peschman Todd R | $180,000 |
Property History
| Date | Event | Price | Change | Sq Ft Price |
|---|---|---|---|---|
| 01/08/2021 01/08/21 | Sold | $750,000 | 0.0% | $225 / Sq Ft |
| 12/02/2020 12/02/20 | Price Changed | $750,000 | -2.0% | $225 / Sq Ft |
| 11/20/2020 11/20/20 | Price Changed | $765,000 | -1.3% | $230 / Sq Ft |
| 10/07/2020 10/07/20 | Price Changed | $775,000 | -0.6% | $233 / Sq Ft |
| 09/16/2020 09/16/20 | Price Changed | $780,000 | -1.3% | $234 / Sq Ft |
| 08/31/2020 08/31/20 | Price Changed | $790,000 | -1.3% | $237 / Sq Ft |
| 07/21/2020 07/21/20 | For Sale | $800,000 | -- | $240 / Sq Ft |
Tax History Compared to Growth
Tax History
| Year | Tax Paid | Tax Assessment Tax Assessment Total Assessment is a certain percentage of the fair market value that is determined by local assessors to be the total taxable value of land and additions on the property. | Land | Improvement |
|---|---|---|---|---|
| 2025 | $6,221 | $64,539 | -- | -- |
| 2024 | $6,055 | $61,466 | -- | -- |
| 2023 | $6,055 | $72,210 | $14,440 | $57,770 |
| 2022 | $5,746 | $58,470 | $11,690 | $46,780 |
| 2021 | $5,888 | $55,600 | $11,120 | $44,480 |
| 2020 | $5,745 | $52,500 | $10,500 | $42,000 |
| 2019 | $5,557 | $48,160 | $9,630 | $38,530 |
| 2018 | $5,655 | $48,060 | $9,610 | $38,450 |
| 2017 | $5,450 | $48,010 | $9,600 | $38,410 |
| 2016 | $5,504 | $52,210 | $10,440 | $41,770 |
| 2015 | $5,029 | $48,460 | $9,690 | $38,770 |
Agents Affiliated with this Home
-
Bill Harden

Seller's Agent in 2021
Bill Harden
HomeSmart
(480) 329-0628
1 in this area
48 Total Sales
-
Cheryl Rosser
C
Buyer's Agent in 2021
Cheryl Rosser
HomeSmart
(623) 340-6274
1 in this area
33 Total Sales
Map
Source: Arizona Regional Multiple Listing Service (ARMLS)
MLS Number: 6115036
APN: 301-52-304
- 616 E Carver Rd
- 35 E Secretariat Dr
- 501 E Sunburst Ln
- 905 E Knight Ln
- 218 E Sunburst Ln
- 930 E Citation Ln
- 8336 S Homestead Ln
- 7521 S College Ave
- 62 W Secretariat Dr
- 7820 S Maple Ave
- 8373 S Forest Ave
- 7416 S Mcallister Ave
- 7520 S Jentilly Ln
- 7833 S Terrace Rd
- 7311 S Mcallister Ave
- 1009 E Brentrup Dr
- 194 W Sunburst Ln
- 1156 E Vinedo Ln
- 8675 S College Ln
- 105 E Los Arboles Dr
- 7914 S Mcallister Ave Unit 2
- 7922 S Mcallister Ave Unit II
- 7902 S Mcallister Ave
- 8001 S College Ave
- 7951 S College Ave
- 8017 S College Ave
- 7901 S Mcallister Ave
- 7901 S College Ave
- 7921 S Mcallister Ave
- 7915 S Mcallister Ave
- 375 E Vinedo Ln
- 8102 S Mcallister Ave
- 359 E Vinedo Ln
- 391 E Vinedo Ln
- 415 E Secretariat Dr
- 343 E Vinedo Ln
- 8101 S College Ave
- 217 E Secretariat Dr
- 512 E Secretariat Dr
- 7914 S College Ave
