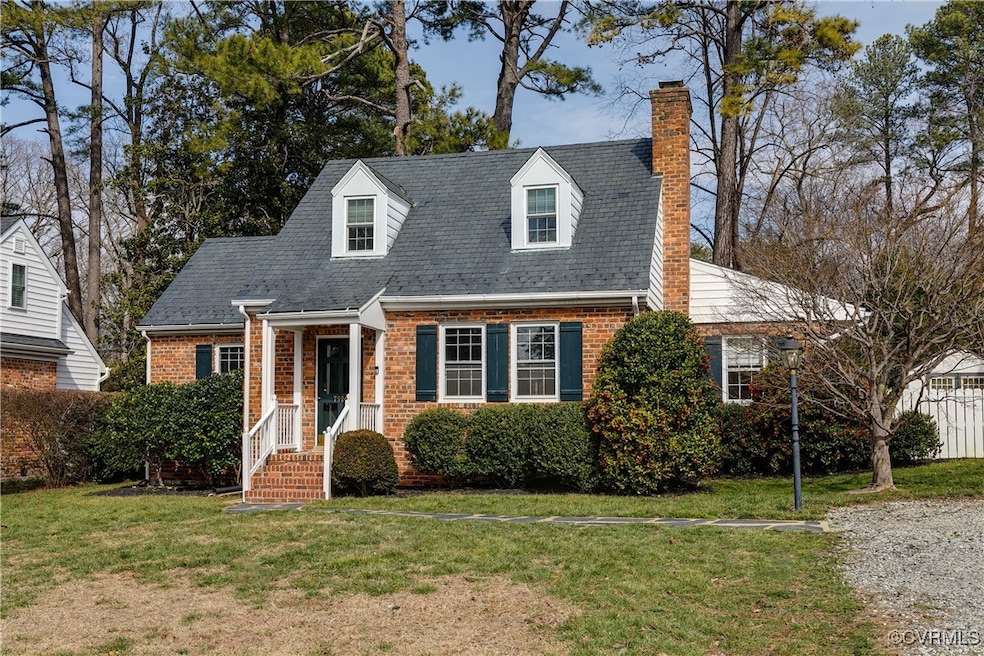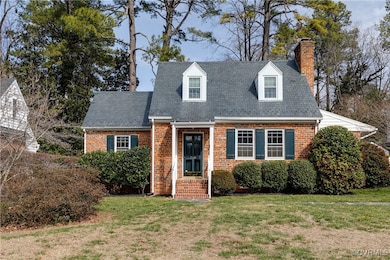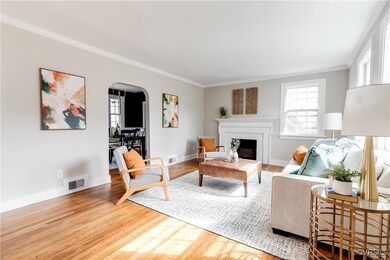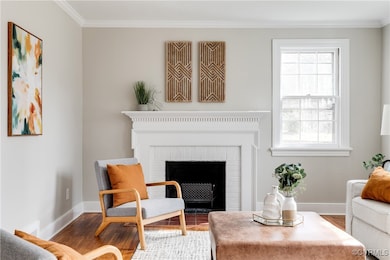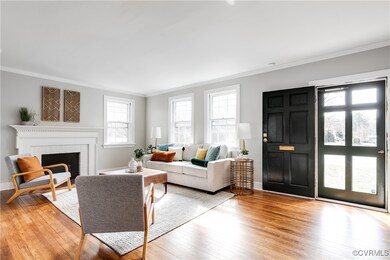
7914 Stuart Hall Rd Henrico, VA 23229
Highlights
- Cape Cod Architecture
- Deck
- 2 Fireplaces
- Douglas S. Freeman High School Rated A-
- Wood Flooring
- Separate Formal Living Room
About This Home
As of April 2025This charming 4-bedroom, 2-bath Cape offers a perfect combination of comfort and convenience, located just a short walk from Tuckahoe Elementary and Tuckahoe Shopping Center. The spacious, entertainment-sized living room features hardwood floors, crown molding, and a wood-burning fireplace, all complemented by an abundance of natural light. The formal dining room, with its large picture window, chair rail molding, and chandelier, provides an inviting space for family gatherings.
The gracious eat-in kitchen boasts ample cabinet space, a pantry, a breakfast bar, and brand new appliances including a fridge, dishwasher, and microwave. The cabinets have been freshly painted, adding a modern touch. The kitchen opens seamlessly into the cozy family room, featuring a brick gas fireplace with built-ins, creating a perfect space for both entertaining and daily living.
On the main floor, you'll find two bedrooms and a classic black-and-white full hall bath. The laundry room, complete with washer and dryer units that convey, adds to the home's convenience. Upstairs, two additional bedrooms await, along with a fully renovated bathroom. There is also a bonus room upstairs that provides excellent storage space.
Recent updates include a new TPO roof on the family room and a remediated crawl space. The fenced rear yard offers privacy and two beautiful slate patios, ideal for relaxation or entertaining. Additional features include a detached shed, gutter guards, and vinyl siding with thermal windows on the family room addition for added comfort and efficiency.
With its updated features, spacious layout, and fantastic location, this home is perfect for those seeking both style and practicality.
Last Agent to Sell the Property
Providence Hill Real Estate License #0225237444 Listed on: 02/26/2025
Home Details
Home Type
- Single Family
Est. Annual Taxes
- $4,589
Year Built
- Built in 1951
Lot Details
- 0.27 Acre Lot
- Property is Fully Fenced
- Zoning described as R3
Home Design
- Cape Cod Architecture
- Flat Roof Shape
- Brick Exterior Construction
- Slab Foundation
- Slate Roof
- Vinyl Siding
Interior Spaces
- 2,118 Sq Ft Home
- 1-Story Property
- Built-In Features
- Bookcases
- Ceiling Fan
- 2 Fireplaces
- Wood Burning Fireplace
- Gas Fireplace
- Separate Formal Living Room
- Dining Area
- Crawl Space
- Dryer
Kitchen
- Stove
- Microwave
- Dishwasher
- Solid Surface Countertops
Flooring
- Wood
- Partially Carpeted
Bedrooms and Bathrooms
- 4 Bedrooms
- 2 Full Bathrooms
Parking
- Driveway
- Unpaved Parking
Outdoor Features
- Deck
- Shed
- Rear Porch
Schools
- Tuckahoe Elementary And Middle School
- Freeman High School
Utilities
- Forced Air Heating and Cooling System
- Heating System Uses Natural Gas
- Gas Water Heater
Community Details
- Rollingwood Subdivision
Listing and Financial Details
- Tax Lot 28
- Assessor Parcel Number 758-739-1391
Ownership History
Purchase Details
Home Financials for this Owner
Home Financials are based on the most recent Mortgage that was taken out on this home.Purchase Details
Home Financials for this Owner
Home Financials are based on the most recent Mortgage that was taken out on this home.Purchase Details
Home Financials for this Owner
Home Financials are based on the most recent Mortgage that was taken out on this home.Similar Homes in Henrico, VA
Home Values in the Area
Average Home Value in this Area
Purchase History
| Date | Type | Sale Price | Title Company |
|---|---|---|---|
| Bargain Sale Deed | $735,000 | Old Republic National Title | |
| Deed | $550,000 | Fidelity National Title | |
| Warranty Deed | $360,000 | First Title & Escrow Inc |
Mortgage History
| Date | Status | Loan Amount | Loan Type |
|---|---|---|---|
| Open | $698,250 | New Conventional | |
| Previous Owner | $550,000 | New Conventional | |
| Previous Owner | $270,000 | New Conventional |
Property History
| Date | Event | Price | Change | Sq Ft Price |
|---|---|---|---|---|
| 04/02/2025 04/02/25 | Sold | $735,000 | +13.1% | $347 / Sq Ft |
| 03/03/2025 03/03/25 | Pending | -- | -- | -- |
| 02/26/2025 02/26/25 | For Sale | $649,950 | +18.2% | $307 / Sq Ft |
| 07/08/2022 07/08/22 | Sold | $550,000 | +10.0% | $265 / Sq Ft |
| 05/18/2022 05/18/22 | Pending | -- | -- | -- |
| 04/27/2022 04/27/22 | For Sale | $499,950 | -- | $240 / Sq Ft |
Tax History Compared to Growth
Tax History
| Year | Tax Paid | Tax Assessment Tax Assessment Total Assessment is a certain percentage of the fair market value that is determined by local assessors to be the total taxable value of land and additions on the property. | Land | Improvement |
|---|---|---|---|---|
| 2025 | $5,068 | $539,900 | $175,000 | $364,900 |
| 2024 | $5,068 | $515,500 | $165,000 | $350,500 |
| 2023 | $4,382 | $515,500 | $165,000 | $350,500 |
| 2022 | $3,737 | $439,700 | $140,000 | $299,700 |
| 2021 | $3,568 | $410,100 | $115,000 | $295,100 |
| 2020 | $3,568 | $410,100 | $115,000 | $295,100 |
| 2019 | $3,363 | $386,500 | $102,000 | $284,500 |
| 2018 | $3,320 | $381,600 | $98,000 | $283,600 |
| 2017 | $3,038 | $349,200 | $82,500 | $266,700 |
| 2016 | $2,922 | $335,900 | $78,500 | $257,400 |
| 2015 | $1,335 | $322,000 | $78,500 | $243,500 |
| 2014 | $1,335 | $307,000 | $71,500 | $235,500 |
Agents Affiliated with this Home
-
Owen Thatcher

Seller's Agent in 2025
Owen Thatcher
Providence Hill Real Estate
(804) 513-1282
4 in this area
116 Total Sales
-
Caleb Boyer

Seller Co-Listing Agent in 2025
Caleb Boyer
Providence Hill Real Estate
(804) 955-8668
19 in this area
283 Total Sales
-
Kevin Allocca

Buyer's Agent in 2025
Kevin Allocca
Neumann & Dunn Real Estate
(804) 909-5751
4 in this area
141 Total Sales
-
Patrick Gee

Seller's Agent in 2022
Patrick Gee
Long & Foster
(804) 822-3209
25 in this area
235 Total Sales
-
Philip Gee

Seller Co-Listing Agent in 2022
Philip Gee
Long & Foster
(804) 822-3204
4 in this area
82 Total Sales
Map
Source: Central Virginia Regional MLS
MLS Number: 2503999
APN: 758-739-1391
- 1004 Dinwiddie Ave
- 7706 Rock Creek Rd
- 9409 University Blvd
- 903 Woodberry Rd
- 8218 Ridge Rd
- 7910 San Juan Rd
- 601 Westham Woods Dr
- 400 W Drive Cir
- 404 Waveny Rd
- 7800 Wood Rd
- 1304 Camden Dr
- 7401 Patterson Ave
- 8005 Three Chopt Rd
- 1213 Hillside Ave
- 1302 Maywood Rd
- 438 Ziontown Rd
- 1104 Normandy Dr
- 513 Glendale Dr
- 8516 Rolando Dr
- 401 Anneslie Ct
