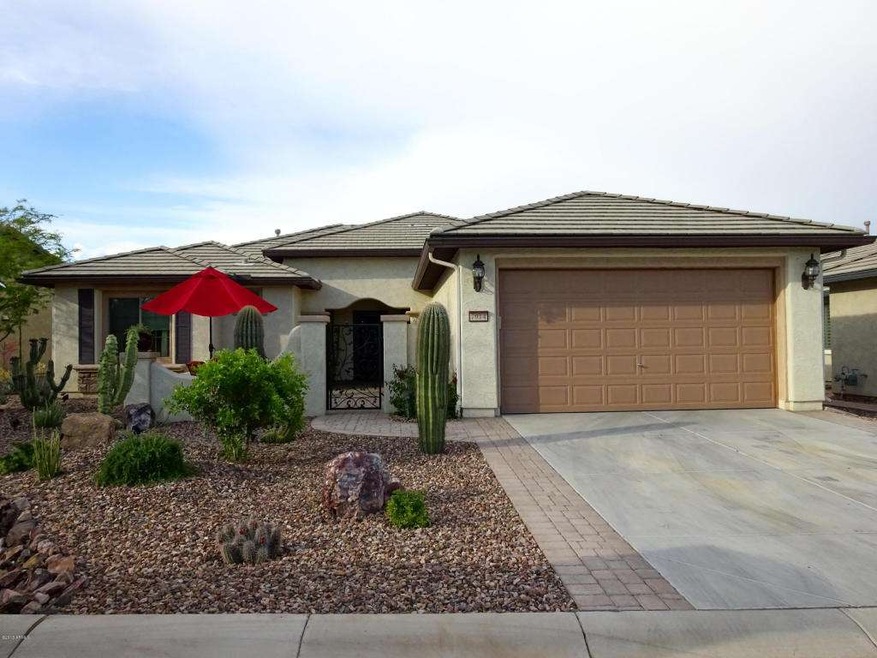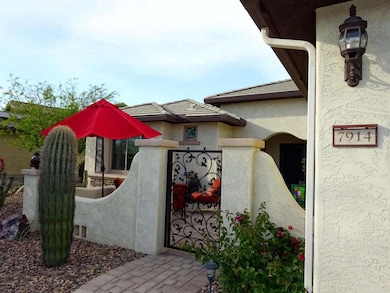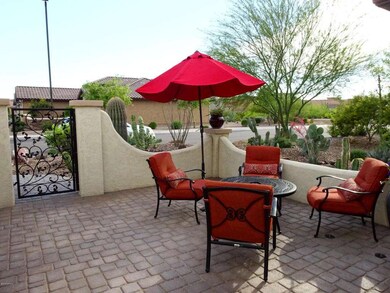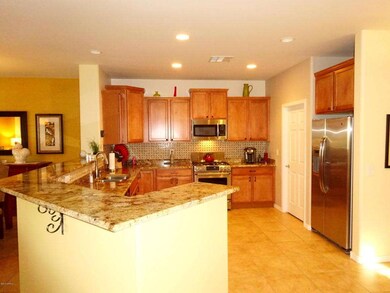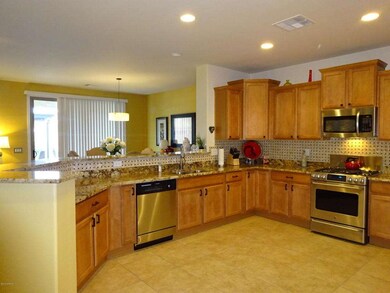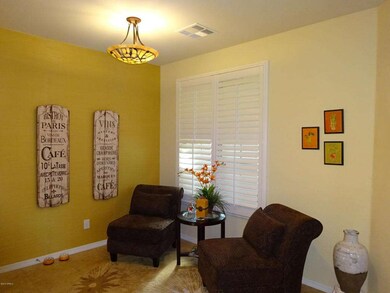
7914 W Yorktown Way Unit 40 Florence, AZ 85132
Anthem at Merrill Ranch NeighborhoodEstimated Value: $393,801 - $454,000
Highlights
- Golf Course Community
- Heated Pool
- Wood Flooring
- Fitness Center
- Clubhouse
- Granite Countertops
About This Home
As of May 2015Move in ready shows like a model home, w/over $84k in upgrades! Spacious open floor plan, private back yard ready to relax or entertain. Kitchen includes upgraded granite, tile backsplash, cabinet roll-out trays, cabinet hardware, highly upgraded GE range and more. The great room stone wall accents the beautiful neutral decor. An extended 2-car attached garage is off the laundry. Down the hall the master suite includes bay window, double sinks, walk-in shower w/seat. Den includes new wood floor. Bedrooms w/new carpet. Tile in main areas. Outside enjoy the covered paver patio with TV hook-up, gas fire pit, gas for BBQ and pergola. A front courtyard provides more relaxation and sunshine. Too many upgrades to list - see attached sheet for detail. Golf cart included w/full price offer! Upgrades: Private courtyard w/gate, covered paver patio, pergola, fire pit, completely fenced yard, BBQ stub, blinds, shutters, stainless appliances, maple cabinets w/rollout trays and hardware, granite, tile backsplash, ceiling fans, water softener, upgraded carpet, wood floor in den, tile in main areas, upgraded light fixtures, upgraded mirrors in bathroom, double sinks, shower w/seat and more! Live in a resort in Sun City active adult community at Anthem at Merrill Ranch. Enjoy a resort pool and spa, indoor lap pool and hot tub, workout facility, tennis, golf, pickleball, bocce ball, horseshoes, walking trails, catch and release fishing the Anthem Grille Restaurant and much more! HOA fees include all amenities, resident golf rates, and basic cable in the home.
Home Details
Home Type
- Single Family
Est. Annual Taxes
- $2,363
Year Built
- Built in 2010
Lot Details
- 7,841 Sq Ft Lot
- Desert faces the front and back of the property
- Wrought Iron Fence
- Block Wall Fence
- Front and Back Yard Sprinklers
- Sprinklers on Timer
- Private Yard
Parking
- 2 Car Garage
- Garage Door Opener
Home Design
- Wood Frame Construction
- Tile Roof
- Stucco
Interior Spaces
- 1,834 Sq Ft Home
- 1-Story Property
- Ceiling height of 9 feet or more
- Ceiling Fan
- Fireplace
- Double Pane Windows
- Low Emissivity Windows
Kitchen
- Eat-In Kitchen
- Breakfast Bar
- Built-In Microwave
- Dishwasher
- Granite Countertops
Flooring
- Wood
- Carpet
- Tile
Bedrooms and Bathrooms
- 2 Bedrooms
- Walk-In Closet
- Primary Bathroom is a Full Bathroom
- 2 Bathrooms
- Dual Vanity Sinks in Primary Bathroom
Laundry
- Laundry in unit
- Dryer
- Washer
- 220 Volts In Laundry
Accessible Home Design
- Doors with lever handles
- No Interior Steps
Pool
- Heated Pool
- Heated Spa
Outdoor Features
- Covered patio or porch
- Fire Pit
- Gazebo
Schools
- Adult Elementary And Middle School
- Adult High School
Utilities
- Refrigerated Cooling System
- Heating System Uses Natural Gas
- High Speed Internet
- Cable TV Available
Listing and Financial Details
- Tax Lot 44
- Assessor Parcel Number 211-12-044
Community Details
Overview
- Property has a Home Owners Association
- Aam , Llc Association, Phone Number (602) 957-9191
- Built by Del Webb
- Anthem At Merrill Ranch Subdivision, Newport Floorplan
Amenities
- Clubhouse
- Recreation Room
Recreation
- Golf Course Community
- Fitness Center
- Heated Community Pool
- Community Spa
- Bike Trail
Ownership History
Purchase Details
Purchase Details
Home Financials for this Owner
Home Financials are based on the most recent Mortgage that was taken out on this home.Purchase Details
Similar Homes in Florence, AZ
Home Values in the Area
Average Home Value in this Area
Purchase History
| Date | Buyer | Sale Price | Title Company |
|---|---|---|---|
| Stojanowski Michael Joseph | -- | None Listed On Document | |
| Stojanowski Michael J | $224,900 | Stewart Title & Trust Of Pho | |
| Gaudreault Raynald | $170,000 | Sun Title Agency Co |
Mortgage History
| Date | Status | Borrower | Loan Amount |
|---|---|---|---|
| Previous Owner | Stojanowski Michael J | $241,250 | |
| Previous Owner | Stojanowski Michael J | $35,000 | |
| Previous Owner | Stojanowski Michael J | $213,650 |
Property History
| Date | Event | Price | Change | Sq Ft Price |
|---|---|---|---|---|
| 05/11/2015 05/11/15 | Sold | $224,900 | 0.0% | $123 / Sq Ft |
| 03/28/2015 03/28/15 | Pending | -- | -- | -- |
| 03/21/2015 03/21/15 | For Sale | $224,900 | -- | $123 / Sq Ft |
Tax History Compared to Growth
Tax History
| Year | Tax Paid | Tax Assessment Tax Assessment Total Assessment is a certain percentage of the fair market value that is determined by local assessors to be the total taxable value of land and additions on the property. | Land | Improvement |
|---|---|---|---|---|
| 2025 | $2,879 | $38,207 | -- | -- |
| 2024 | $2,917 | $47,323 | -- | -- |
| 2023 | $2,979 | $32,402 | $6,099 | $26,303 |
| 2022 | $2,917 | $21,364 | $1,525 | $19,839 |
| 2021 | $3,014 | $22,218 | $0 | $0 |
| 2020 | $2,815 | $21,373 | $0 | $0 |
| 2019 | $2,790 | $20,453 | $0 | $0 |
| 2018 | $2,647 | $18,237 | $0 | $0 |
| 2017 | $2,501 | $15,697 | $0 | $0 |
| 2016 | $2,197 | $15,603 | $1,962 | $13,641 |
| 2014 | -- | $10,930 | $1,800 | $9,130 |
Agents Affiliated with this Home
-
Joyce Thomas

Seller's Agent in 2015
Joyce Thomas
eXp Realty
(937) 623-9468
3 in this area
5 Total Sales
-
Lacey Lehman

Buyer's Agent in 2015
Lacey Lehman
Realty One Group
(480) 703-6483
30 in this area
422 Total Sales
Map
Source: Arizona Regional Multiple Listing Service (ARMLS)
MLS Number: 5253771
APN: 211-12-044
- 7850 W Discovery Way
- 7813 W Saratoga Way
- 8071 W Valor Way
- 3872 N Hawthorn Dr
- 7771 W Cinder Brook Way
- 8099 W Cinder Brook Way
- 7961 W Desert Blossom Way
- 8180 W Silver Spring Way
- 7463 W Patriot Way
- 3964 N Hawthorn Dr
- 3985 N Daisy Dr
- 2918 N Congressional Ct
- 8127 W Autumn Vista Way
- 7654 W Congressional Way Unit 21
- 3937 N Smithsonian Dr
- 2833 N Hawthorn Dr
- 4093 N Hawthorn Dr
- 3677 N Hudson Dr
- 7385 W Silver Spring Way
- 7717 W Noble Prairie Way
- 7914 W Yorktown Way Unit 40
- 7900 W Yorktown Way
- 7944 W Yorktown Way
- 7911 W Trenton Way Unit 40
- 7884 W Yorktown Way Unit 40
- 7899 W Trenton Way
- 7962 W Yorktown Way
- 7929 W Trenton Way
- 3456 N Hawthorn Dr
- 7941 W Trenton Way
- 7893 W Yorktown Way Unit 40
- 7877 W Trenton Way
- 3438 N Hawthorn Dr
- 7870 W Yorktown Way
- 7881 W Yorktown Way
- 7863 W Trenton Way
- 4143 N Daisy Dr
- 4097 N Daisy Dr
- 4098 N Daisy Dr
- 7869 W Yorktown Way
