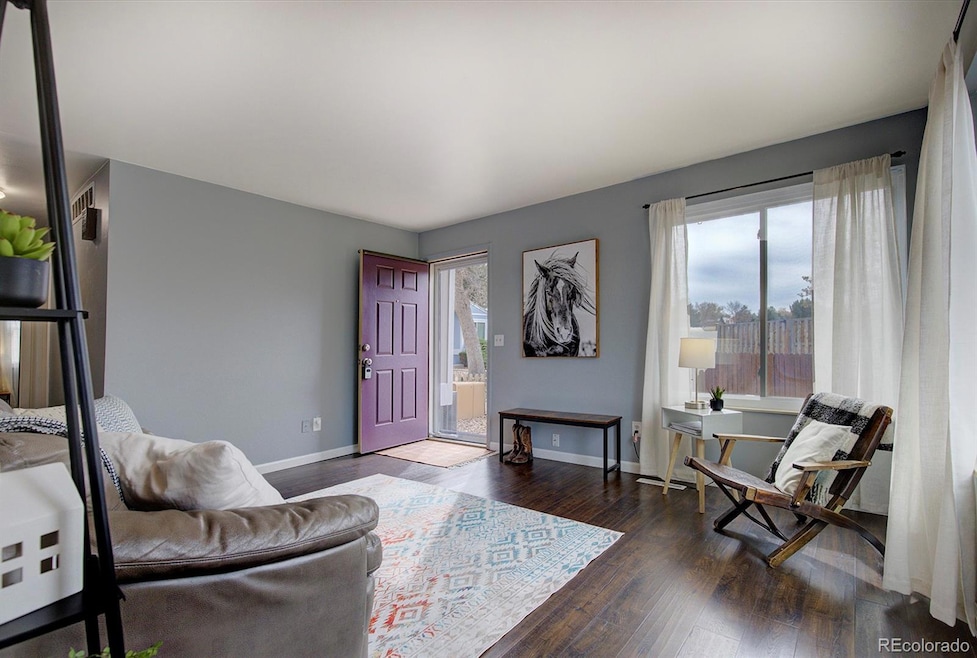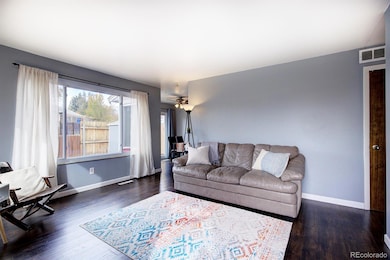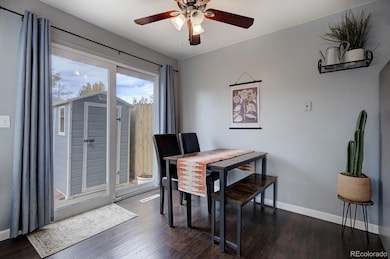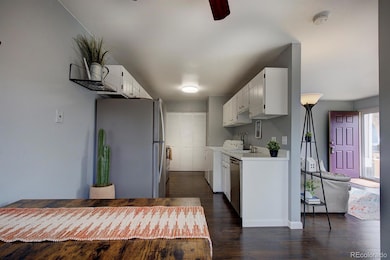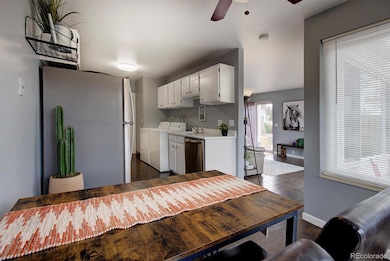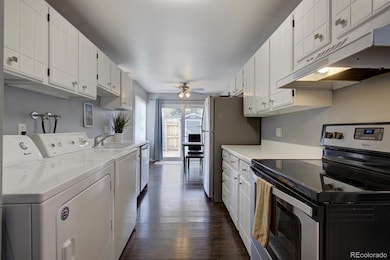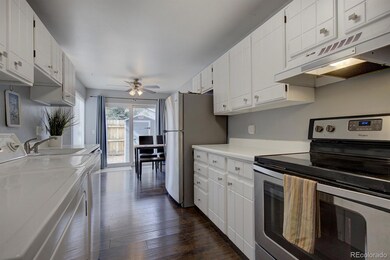7915 Chase Cir Unit 153 Arvada, CO 80003
Wood Creek NeighborhoodEstimated payment $2,141/month
Highlights
- Primary Bedroom Suite
- Private Yard
- Cul-De-Sac
- Clubhouse
- Community Pool
- Eat-In Kitchen
About This Home
Welcome home to this inviting 2-bedroom, 1-bath townhome situated near trails, parks, and all the conveniences of local shopping and dining. This home offers a peaceful retreat adjacent to open space, providing both privacy and serenity.
Step inside to find a sun-filled living room featuring vinyl floors, fresh paint, and new carpet in the bedrooms. The main living spaces are filled with natural light, creating a warm and welcoming atmosphere. A small private patio off of the kitchen is perfect for morning coffee or relaxing evenings. This home features multiple closets and a separate storage shed, providing ample space for your belongings as well as upgrades including new bathroom vanity and shelves, and stainless steel appliances. Enjoy the convenience of an attached carport and easy access to nearby pathways and open space, ideal for outdoor activities. Whether you’re a first-time buyer, downsizing, or looking for a lock-and-leave lifestyle, this home blends comfort, style, and location.
Listing Agent
RE/MAX Synergy Brokerage Phone: 303-929-6090 License #100065976 Listed on: 11/05/2025

Townhouse Details
Home Type
- Townhome
Est. Annual Taxes
- $1,584
Year Built
- Built in 1975 | Remodeled
Lot Details
- 1 Common Wall
- Cul-De-Sac
- Private Yard
HOA Fees
- $425 Monthly HOA Fees
Home Design
- Composition Roof
- Wood Siding
Interior Spaces
- 800 Sq Ft Home
- 1-Story Property
- Furnished or left unfurnished upon request
- Double Pane Windows
- Window Treatments
- Living Room
- Vinyl Flooring
Kitchen
- Eat-In Kitchen
- Oven
- Range
- Dishwasher
- Laminate Countertops
- Disposal
Bedrooms and Bathrooms
- 2 Main Level Bedrooms
- Primary Bedroom Suite
- 1 Full Bathroom
Laundry
- Laundry Room
- Dryer
- Washer
Home Security
Parking
- 1 Parking Space
- 1 Carport Space
- Paved Parking
Schools
- Van Arsdale Elementary School
- North Arvada Middle School
- Arvada High School
Utilities
- Forced Air Heating and Cooling System
- 110 Volts
- Phone Available
- Cable TV Available
Additional Features
- Smoke Free Home
- Patio
Listing and Financial Details
- Exclusions: Staging items, seller's personal property (however, some of the furniture is negotiable)
- Assessor Parcel Number 109286
Community Details
Overview
- Association fees include ground maintenance, snow removal, trash, water
- Keystone Pacific Association, Phone Number (303) 369-0800
- Westdale Subdivision
Recreation
- Community Playground
- Community Pool
- Park
Additional Features
- Clubhouse
- Fire and Smoke Detector
Map
Home Values in the Area
Average Home Value in this Area
Tax History
| Year | Tax Paid | Tax Assessment Tax Assessment Total Assessment is a certain percentage of the fair market value that is determined by local assessors to be the total taxable value of land and additions on the property. | Land | Improvement |
|---|---|---|---|---|
| 2024 | $1,586 | $16,355 | $6,030 | $10,325 |
| 2023 | $1,586 | $16,355 | $6,030 | $10,325 |
| 2022 | $1,482 | $15,128 | $4,170 | $10,958 |
| 2021 | $1,506 | $15,563 | $4,290 | $11,273 |
| 2020 | $1,410 | $14,615 | $4,290 | $10,325 |
| 2019 | $1,391 | $14,615 | $4,290 | $10,325 |
| 2018 | $1,141 | $11,651 | $3,600 | $8,051 |
| 2017 | $1,044 | $11,651 | $3,600 | $8,051 |
| 2016 | $804 | $8,446 | $2,866 | $5,580 |
| 2015 | $646 | $8,446 | $2,866 | $5,580 |
| 2014 | $646 | $6,376 | $2,229 | $4,147 |
Property History
| Date | Event | Price | List to Sale | Price per Sq Ft |
|---|---|---|---|---|
| 11/05/2025 11/05/25 | For Sale | $300,000 | -- | $375 / Sq Ft |
Purchase History
| Date | Type | Sale Price | Title Company |
|---|---|---|---|
| Warranty Deed | $235,000 | None Listed On Document | |
| Quit Claim Deed | -- | Stewart Title Guaranty Co | |
| Warranty Deed | $123,760 | -- | |
| Interfamily Deed Transfer | -- | -- | |
| Interfamily Deed Transfer | -- | Title America | |
| Warranty Deed | $118,400 | Colorado National Title |
Mortgage History
| Date | Status | Loan Amount | Loan Type |
|---|---|---|---|
| Previous Owner | $223,250 | New Conventional | |
| Previous Owner | $128,000 | Fannie Mae Freddie Mac | |
| Previous Owner | $99,008 | Purchase Money Mortgage | |
| Previous Owner | $114,325 | FHA | |
| Previous Owner | $115,617 | FHA | |
| Closed | $24,752 | No Value Available |
Source: REcolorado®
MLS Number: 3060343
APN: 29-361-01-285
- 7917 Chase Cir Unit 160
- 5690 W 79th Ave
- 7984 Chase Cir Unit 68
- 7973 Chase Cir Unit 56
- 5790 W 79th Ave
- 7977 Chase Cir Unit 47
- 7974 Chase Cir Unit 77
- 7980 Chase Cir Unit F
- 5743 W 76th Dr
- 7680 Depew St Unit 1424
- 7958 Harlan St
- 5620 W 80th Place Unit 67
- 5550 W 80th Place Unit 12
- 5550 W 80th Place Unit 23
- 5690 W 80th Place Unit 98
- 7656 Depew St Unit 1802
- 5423 W 76th Ave Unit 503
- 5403 W 76th Ave Unit 617
- 7576 Eaton St
- 5321 W 76th Ave Unit 322
- 7944 Chase Cir Unit 116
- 7971 Chase Cir
- 5320 W 80th Ave
- 5620 W 80th Place Unit 53
- 5301 W 76th Ave Unit 127
- 5784 W 81st Cir
- 8055 Wolff St Unit E
- 8205 Ingalls Cir
- 7421 Harlan Way
- 4941 W 81st Place
- 8023 Wolff St
- 8200 Sheridan Blvd
- 8011 Stuart Place
- 5033 W 73rd Ave
- 8300 Sheridan Blvd
- 8240 Tennyson St
- 7821 N Raleigh St
- 4331 W 82nd Ave
- 7515 Otis St Unit 7515 Otis Street
- 4845 W 73rd Ave Unit ID1346819P
