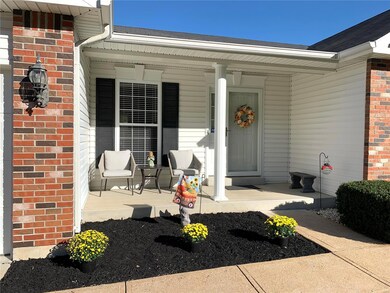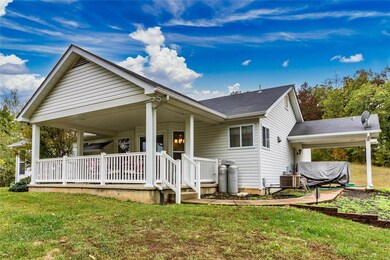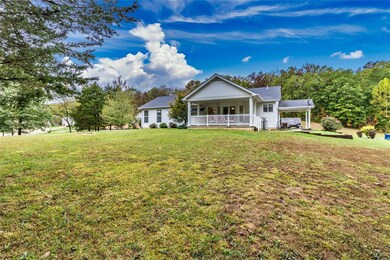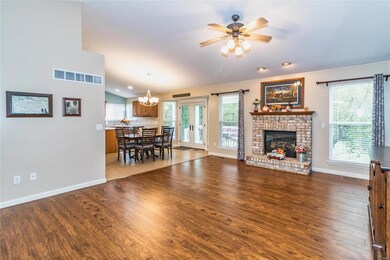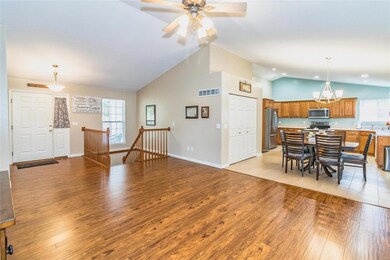
7916 Clover Lake Loop Cedar Hill, MO 63016
Highlights
- Open Floorplan
- Ranch Style House
- Lower Floor Utility Room
- Vaulted Ceiling
- Covered patio or porch
- Breakfast Room
About This Home
As of September 2024A MUST SEE!! This 3 bed 2 bath home is located in the sought after Clover Lake Estates. Sitting on almost 1 acre! When you walk through the front door you will appreciate the open floor plan as well as the spacious foyer area. The great room features a gas fireplace & vaulted ceilings. The spacious kitchen features vaulted ceilings, recessed lighting, plenty of counter & cabinet space & a center island. Breakfast room features a bay window & a set of doors that lead out to the large 20X13 covered patio area. Main floor laundry. Master bedroom features a walk in closet & master bath. The basement has a rough-in to accommodate your future plans of finishing it with a third bathroom in mind. There is a shed in the back yard to accommodate your extra storage needs. Not only is there an oversized 2 car garage but also a carport area as well. Subdivision lake that you can fishing in! Well maintained home! Buy with no money down using a USDA loan!
Home Details
Home Type
- Single Family
Est. Annual Taxes
- $2,910
Year Built
- Built in 2000
Lot Details
- 0.92 Acre Lot
- Level Lot
HOA Fees
- $29 Monthly HOA Fees
Parking
- 2 Car Attached Garage
- 1 Carport Space
- Garage Door Opener
Home Design
- Ranch Style House
- Traditional Architecture
- Brick Veneer
- Poured Concrete
- Vinyl Siding
Interior Spaces
- 1,473 Sq Ft Home
- Open Floorplan
- Vaulted Ceiling
- Ceiling Fan
- Gas Fireplace
- Bay Window
- Entrance Foyer
- Living Room with Fireplace
- Breakfast Room
- Combination Kitchen and Dining Room
- Lower Floor Utility Room
- Laundry on main level
Kitchen
- Range
- Microwave
- Dishwasher
- Kitchen Island
- Built-In or Custom Kitchen Cabinets
- Disposal
Bedrooms and Bathrooms
- 3 Main Level Bedrooms
- 2 Full Bathrooms
- Shower Only
Unfinished Basement
- Basement Fills Entire Space Under The House
- Basement Ceilings are 8 Feet High
- Sump Pump
- Rough-In Basement Bathroom
Accessible Home Design
- Accessible Parking
Outdoor Features
- Covered patio or porch
- Shed
Schools
- Cedar Springs Elem. Elementary School
- Northwest Valley Middle School
- Northwest High School
Utilities
- Forced Air Heating and Cooling System
- Underground Utilities
- Electric Water Heater
- High Speed Internet
Listing and Financial Details
- Home Protection Policy
- Assessor Parcel Number 07-4.0-19.0-0-002-001.38
Map
Home Values in the Area
Average Home Value in this Area
Property History
| Date | Event | Price | Change | Sq Ft Price |
|---|---|---|---|---|
| 09/20/2024 09/20/24 | Sold | -- | -- | -- |
| 08/10/2024 08/10/24 | Pending | -- | -- | -- |
| 07/11/2024 07/11/24 | For Sale | $399,900 | 0.0% | $271 / Sq Ft |
| 07/02/2024 07/02/24 | Pending | -- | -- | -- |
| 06/28/2024 06/28/24 | For Sale | $399,900 | +25.0% | $271 / Sq Ft |
| 12/10/2021 12/10/21 | Sold | -- | -- | -- |
| 10/24/2021 10/24/21 | Price Changed | $319,900 | -1.6% | $217 / Sq Ft |
| 10/16/2021 10/16/21 | For Sale | $325,000 | +47.7% | $221 / Sq Ft |
| 08/12/2015 08/12/15 | Sold | -- | -- | -- |
| 08/12/2015 08/12/15 | For Sale | $220,000 | -- | $149 / Sq Ft |
| 07/06/2015 07/06/15 | Pending | -- | -- | -- |
Tax History
| Year | Tax Paid | Tax Assessment Tax Assessment Total Assessment is a certain percentage of the fair market value that is determined by local assessors to be the total taxable value of land and additions on the property. | Land | Improvement |
|---|---|---|---|---|
| 2023 | $2,910 | $38,400 | $7,700 | $30,700 |
| 2022 | $2,588 | $34,300 | $4,600 | $29,700 |
| 2021 | $2,563 | $34,300 | $4,600 | $29,700 |
| 2020 | $2,387 | $31,000 | $4,000 | $27,000 |
| 2019 | $2,386 | $31,000 | $4,000 | $27,000 |
| 2018 | $2,380 | $31,000 | $4,000 | $27,000 |
| 2017 | $2,267 | $31,000 | $4,000 | $27,000 |
| 2016 | $2,107 | $28,800 | $4,000 | $24,800 |
| 2015 | $1,940 | $28,800 | $4,000 | $24,800 |
| 2013 | $1,940 | $28,300 | $4,000 | $24,300 |
Mortgage History
| Date | Status | Loan Amount | Loan Type |
|---|---|---|---|
| Previous Owner | $75,000 | New Conventional |
Deed History
| Date | Type | Sale Price | Title Company |
|---|---|---|---|
| Warranty Deed | -- | Investors Title Company | |
| Warranty Deed | -- | Title Partners Agency Llc | |
| Deed | -- | -- | |
| Personal Reps Deed | -- | None Available | |
| Corporate Deed | -- | -- | |
| Warranty Deed | -- | -- |
Similar Homes in Cedar Hill, MO
Source: MARIS MLS
MLS Number: MAR21073614
APN: 07-4.0-19.0-0-002-001.38
- 6012 Cedar Glen Dr
- 8104 Obrien Dr
- 764 Red Clover Dr
- 511 Arrowhead
- 8195 Obrien Dr
- 5815 Lookout View
- 8267 Obrien Dr
- 6905 Scenic View Dr
- 6321 Lorens Ln
- 6032 Cross Pointe Dr
- 7191 Callie Ln
- 6529 Cherokee Ln
- 8438 High St
- 7648 Local Hillsboro Rd
- 6542 Cedar Hill Rd
- 7063 State Road Bb
- 6544 Jenny Ct
- 69 Cedar Hill Estates Unit C-26
- 69 Cedar Hill Estates Unit C-23
- 69 Cedar Hill Estates Unit C-58

