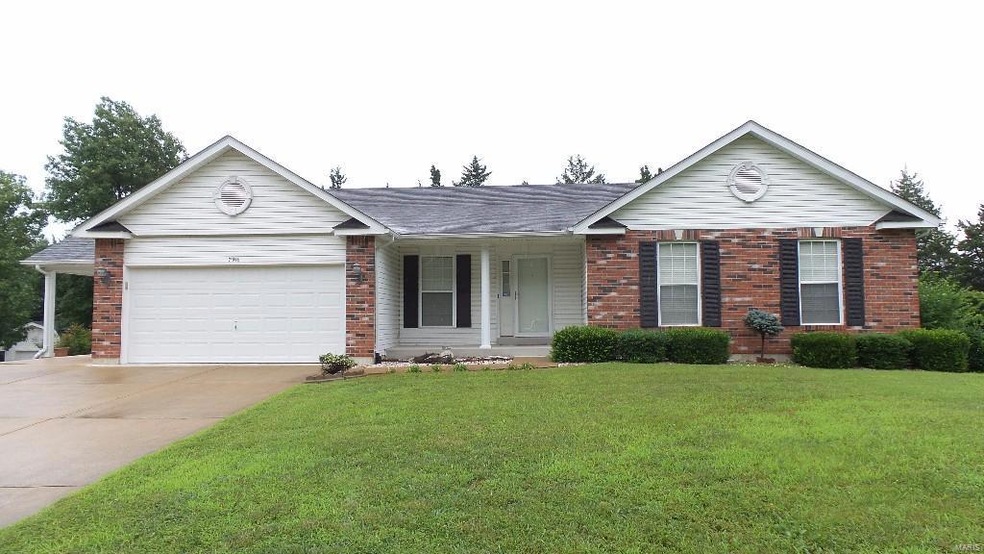
7916 Clover Lake Loop Cedar Hill, MO 63016
Highlights
- Access To Lake
- Great Room with Fireplace
- Traditional Architecture
- Open Floorplan
- Vaulted Ceiling
- Backs to Trees or Woods
About This Home
As of September 2024Ready for you!! This is a fantastic home with one owner who custom built this for comfort and beauty. The huge covered back porch measures 20 x 13 located off the dinning room and kitchen, double windows over the kitchen sink to look out on the one acre level lot. Vaulted ceiling in the great room with gas fireplace. Large master suite with walk-in closet, master bath. Closets every where. Full basement with rough-in for full bath, sub-pump and pit, winding wood stair case from the great room ,12 x 10 shed, what else could you want? Don't hesitate you might loose your chance to own this exquisite home.
Last Agent to Sell the Property
Nancy Bay
Coldwell Banker Realty - Gundaker License #1999090123
Last Buyer's Agent
Berkshire Hathaway HomeServices Select Properties License #2000156240

Home Details
Home Type
- Single Family
Est. Annual Taxes
- $2,910
Year Built
- 1997
Lot Details
- 0.92 Acre Lot
- Lot Dimensions are 229 x 172 x 252 x 167
- Level Lot
- Backs to Trees or Woods
HOA Fees
- $29 Monthly HOA Fees
Parking
- 2 Car Attached Garage
- 1 Carport Space
- Garage Door Opener
- Additional Parking
- Off-Street Parking
Home Design
- Traditional Architecture
- Poured Concrete
Interior Spaces
- Open Floorplan
- Vaulted Ceiling
- Gas Fireplace
- Insulated Windows
- Tilt-In Windows
- Window Treatments
- Bay Window
- Six Panel Doors
- Entrance Foyer
- Great Room with Fireplace
- Combination Dining and Living Room
- Breakfast Room
- Lower Floor Utility Room
- Laundry on main level
- Partially Carpeted
Kitchen
- Kitchen Island
- Built-In or Custom Kitchen Cabinets
Bedrooms and Bathrooms
- 3 Main Level Bedrooms
- Primary Bathroom is a Full Bathroom
- Shower Only
Unfinished Basement
- Basement Fills Entire Space Under The House
- Basement Ceilings are 8 Feet High
- Sump Pump
- Rough-In Basement Bathroom
Home Security
- Storm Doors
- Fire and Smoke Detector
Outdoor Features
- Access To Lake
- Covered patio or porch
Utilities
- Underground Utilities
- Electric Water Heater
- High Speed Internet
Map
Home Values in the Area
Average Home Value in this Area
Property History
| Date | Event | Price | Change | Sq Ft Price |
|---|---|---|---|---|
| 09/20/2024 09/20/24 | Sold | -- | -- | -- |
| 08/10/2024 08/10/24 | Pending | -- | -- | -- |
| 07/11/2024 07/11/24 | For Sale | $399,900 | 0.0% | $271 / Sq Ft |
| 07/02/2024 07/02/24 | Pending | -- | -- | -- |
| 06/28/2024 06/28/24 | For Sale | $399,900 | +25.0% | $271 / Sq Ft |
| 12/10/2021 12/10/21 | Sold | -- | -- | -- |
| 10/24/2021 10/24/21 | Price Changed | $319,900 | -1.6% | $217 / Sq Ft |
| 10/16/2021 10/16/21 | For Sale | $325,000 | +47.7% | $221 / Sq Ft |
| 08/12/2015 08/12/15 | Sold | -- | -- | -- |
| 08/12/2015 08/12/15 | For Sale | $220,000 | -- | $149 / Sq Ft |
| 07/06/2015 07/06/15 | Pending | -- | -- | -- |
Tax History
| Year | Tax Paid | Tax Assessment Tax Assessment Total Assessment is a certain percentage of the fair market value that is determined by local assessors to be the total taxable value of land and additions on the property. | Land | Improvement |
|---|---|---|---|---|
| 2023 | $2,910 | $38,400 | $7,700 | $30,700 |
| 2022 | $2,588 | $34,300 | $4,600 | $29,700 |
| 2021 | $2,563 | $34,300 | $4,600 | $29,700 |
| 2020 | $2,387 | $31,000 | $4,000 | $27,000 |
| 2019 | $2,386 | $31,000 | $4,000 | $27,000 |
| 2018 | $2,380 | $31,000 | $4,000 | $27,000 |
| 2017 | $2,267 | $31,000 | $4,000 | $27,000 |
| 2016 | $2,107 | $28,800 | $4,000 | $24,800 |
| 2015 | $1,940 | $28,800 | $4,000 | $24,800 |
| 2013 | $1,940 | $28,300 | $4,000 | $24,300 |
Mortgage History
| Date | Status | Loan Amount | Loan Type |
|---|---|---|---|
| Previous Owner | $75,000 | New Conventional |
Deed History
| Date | Type | Sale Price | Title Company |
|---|---|---|---|
| Warranty Deed | -- | Investors Title Company | |
| Warranty Deed | -- | Title Partners Agency Llc | |
| Deed | -- | -- | |
| Personal Reps Deed | -- | None Available | |
| Corporate Deed | -- | -- | |
| Warranty Deed | -- | -- |
Similar Homes in Cedar Hill, MO
Source: MARIS MLS
MLS Number: MAR15037149
APN: 07-4.0-19.0-0-002-001.38
- 6012 Cedar Glen Dr
- 8104 Obrien Dr
- 764 Red Clover Dr
- 511 Arrowhead
- 8195 Obrien Dr
- 5815 Lookout View
- 8267 Obrien Dr
- 6905 Scenic View Dr
- 6321 Lorens Ln
- 6032 Cross Pointe Dr
- 7191 Callie Ln
- 6529 Cherokee Ln
- 8438 High St
- 7648 Local Hillsboro Rd
- 6542 Cedar Hill Rd
- 7063 State Road Bb
- 6544 Jenny Ct
- 69 Cedar Hill Estates Unit C-26
- 69 Cedar Hill Estates Unit C-23
- 69 Cedar Hill Estates Unit C-58
