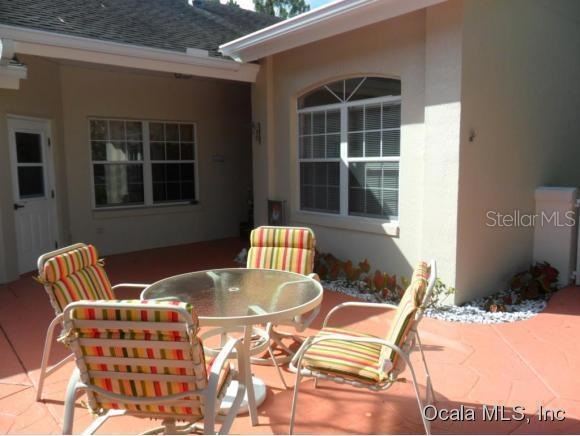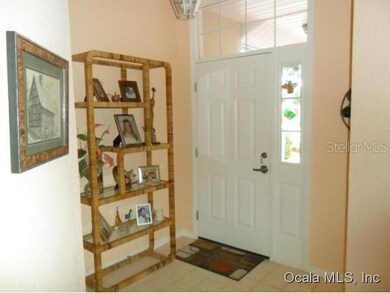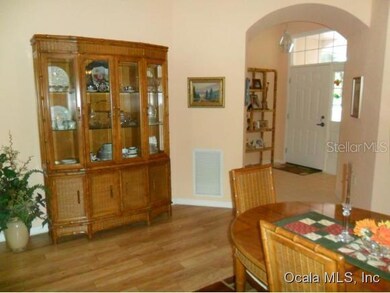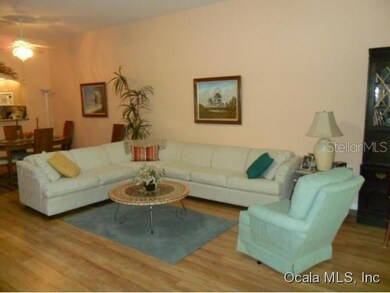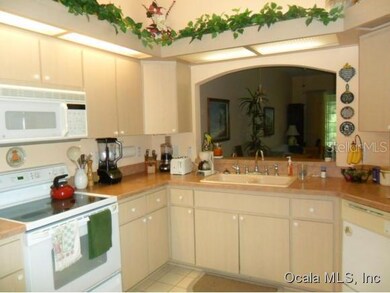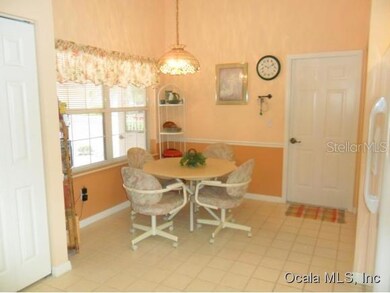
Highlights
- Race Track
- Gated Community
- 1 Car Attached Garage
- Senior Community
- Community Pool
- Eat-In Kitchen
About This Home
As of April 2021Lovely Chesapeake villa featuring laminate flooring throughout. High ceilings, eat-in-kitchen, 1.5 car garage with door to courtyard. Large mater with walk-in closet, split floor plan with den accented with build-in shelving. Can be used as office, tv room or extra space for guests. AC replaced 2014. Private courtyard and maintained lot. Power-washing and painted part of HOA. Unit painted 2015. Will not disappoint.
Last Agent to Sell the Property
RE/MAX FOXFIRE - HWY200/103 S License #3099934 Listed on: 08/10/2015

Home Details
Home Type
- Single Family
Est. Annual Taxes
- $993
Year Built
- Built in 1995
Lot Details
- 6,098 Sq Ft Lot
- Lot Dimensions are 29x135x75x125
- Cleared Lot
- Property is zoned R-1 Single Family Dwellin
HOA Fees
- $285 Monthly HOA Fees
Parking
- 1 Car Attached Garage
- Garage Door Opener
Home Design
- Villa
- Shingle Roof
- Concrete Siding
- Block Exterior
- Stucco
Interior Spaces
- 1,509 Sq Ft Home
- 1-Story Property
Kitchen
- Eat-In Kitchen
- Range<<rangeHoodToken>>
- <<microwave>>
- Dishwasher
Flooring
- Laminate
- Tile
Bedrooms and Bathrooms
- 3 Bedrooms
- Split Bedroom Floorplan
- Walk-In Closet
- 2 Full Bathrooms
Laundry
- Laundry in unit
- Dryer
- Washer
Utilities
- Central Air
- Heat Pump System
- Electric Water Heater
- Cable TV Available
Additional Features
- Screened Patio
- Race Track
Listing and Financial Details
- Property Available on 8/10/15
- Legal Lot and Block 18 / B
- Assessor Parcel Number 7015-002-018
Community Details
Overview
- Senior Community
- Association fees include 24-Hour Guard, maintenance structure, ground maintenance
- Oak Run Subdivision, Chesapeake Floorplan
- The community has rules related to deed restrictions
Recreation
- Community Pool
Security
- Gated Community
Ownership History
Purchase Details
Home Financials for this Owner
Home Financials are based on the most recent Mortgage that was taken out on this home.Purchase Details
Purchase Details
Purchase Details
Home Financials for this Owner
Home Financials are based on the most recent Mortgage that was taken out on this home.Similar Homes in Ocala, FL
Home Values in the Area
Average Home Value in this Area
Purchase History
| Date | Type | Sale Price | Title Company |
|---|---|---|---|
| Warranty Deed | $172,000 | Ocala Land Ttl Ins Agcy Ltd | |
| Interfamily Deed Transfer | -- | Attorney | |
| Warranty Deed | $124,000 | Sunbelt Title Servicrs Inc | |
| Warranty Deed | $103,000 | Sunbelt Title Services Inc |
Mortgage History
| Date | Status | Loan Amount | Loan Type |
|---|---|---|---|
| Open | $120,400 | New Conventional | |
| Previous Owner | $87,500 | New Conventional |
Property History
| Date | Event | Price | Change | Sq Ft Price |
|---|---|---|---|---|
| 04/29/2021 04/29/21 | Sold | $172,000 | +1.8% | $116 / Sq Ft |
| 03/23/2021 03/23/21 | Pending | -- | -- | -- |
| 03/20/2021 03/20/21 | For Sale | $169,000 | +64.1% | $114 / Sq Ft |
| 11/03/2015 11/03/15 | Sold | $103,000 | -5.1% | $68 / Sq Ft |
| 09/22/2015 09/22/15 | Pending | -- | -- | -- |
| 08/10/2015 08/10/15 | For Sale | $108,500 | -- | $72 / Sq Ft |
Tax History Compared to Growth
Tax History
| Year | Tax Paid | Tax Assessment Tax Assessment Total Assessment is a certain percentage of the fair market value that is determined by local assessors to be the total taxable value of land and additions on the property. | Land | Improvement |
|---|---|---|---|---|
| 2023 | $2,841 | $200,844 | $24,000 | $176,844 |
| 2022 | $2,719 | $152,754 | $19,800 | $132,954 |
| 2021 | $927 | $78,368 | $0 | $0 |
| 2020 | $916 | $77,286 | $0 | $0 |
| 2019 | $896 | $75,548 | $0 | $0 |
| 2018 | $1,090 | $88,247 | $11,300 | $76,947 |
| 2017 | $1,239 | $97,022 | $7,000 | $90,022 |
| 2016 | $1,816 | $94,419 | $0 | $0 |
| 2015 | $894 | $76,050 | $0 | $0 |
| 2014 | $993 | $85,093 | $0 | $0 |
Agents Affiliated with this Home
-
Tom Cernera
T
Seller's Agent in 2021
Tom Cernera
RE/MAX FOXFIRE - HWY200/103 S
(352) 812-5297
44 in this area
59 Total Sales
-
Kristopher Cernera
K
Seller Co-Listing Agent in 2021
Kristopher Cernera
RE/MAX FOXFIRE - HWY200/103 S
(352) 240-5847
73 in this area
85 Total Sales
-
Sara Roberts-Hadala

Buyer's Agent in 2021
Sara Roberts-Hadala
SELLSTATE NEXT GENERATION REAL
(352) 361-6523
5 in this area
45 Total Sales
-
Barbara Cernera

Seller's Agent in 2015
Barbara Cernera
RE/MAX FOXFIRE - HWY200/103 S
(352) 812-0626
56 in this area
65 Total Sales
-
Betty Viola

Buyer's Agent in 2015
Betty Viola
RE/MAX FOXFIRE - HWY200/103 S
(352) 239-5851
16 in this area
71 Total Sales
Map
Source: Stellar MLS
MLS Number: OM429987
APN: 7015-002-018
- 8051 SW 115th Loop
- 8011 SW 115th Loop
- 11591 SW 78th Ave
- 13419 SW 77th Ave
- 11651 SW 77th Cir
- 572 SW 77th Cir
- 7802 SW 114th Loop
- 8128 SW 117th Loop
- 00 SW 77th Ave
- 8162 SW 117th Loop
- 8137 SW 117th Loop
- 7692 SW 117th Street Rd
- 11484 SW 76th Cir
- 11427 SW 82nd Ave
- 11586 SW 75th Cir
- 11250 SW 79th Terrace
- 11250 SW 78th Ct
- 11616 SW 75th Cir
- 10978 SW 83rd Ave
- 11645 SW 75th Cir
