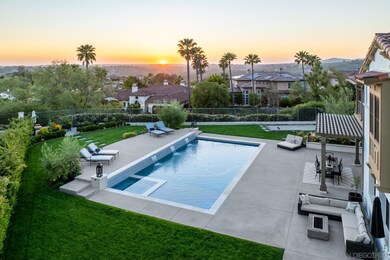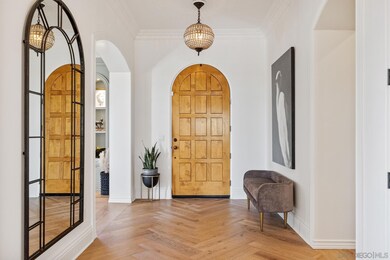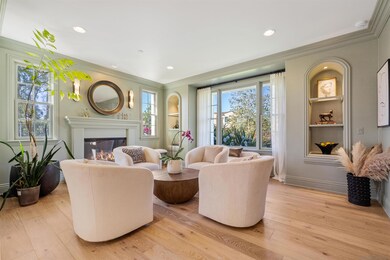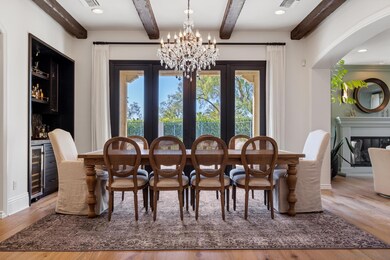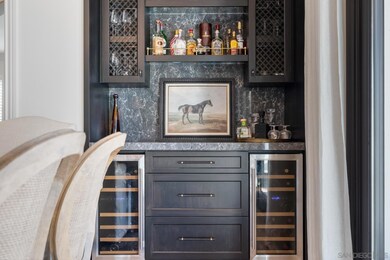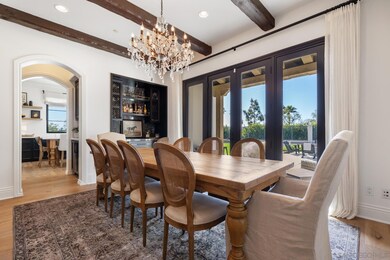
7918 Kathryn Crosby Ct San Diego, CA 92127
Del Sur NeighborhoodHighlights
- In Ground Pool
- 0.41 Acre Lot
- Walk-In Pantry
- Solana Santa Fe Elementary School Rated A
- Main Floor Bedroom
- Formal Dining Room
About This Home
As of December 2024Welcome to 7918 Kathryn Crosby, a remarkable property in the Crosby of Rancho Santa Fe. This home features 4 bedrooms, 1 office/den, 4.5 bathrooms, and spans 4,735 square feet, all set on a nearly half-acre lot (.41 acres) with owned solar. This home perfectly blends serene living with modern luxury, having undergone significant upgrades for a sleek, contemporary feel. The expansive backyard features breathtaking views and newe landscaping, including a recently installed pool and spa, a bocce ball court, and a built-in BBQ area. There’s also plenty of room to add an ADU (subject to approval), or pool house, making the outdoor area a versatile space for relaxation and fun. Inside, the kitchen is a dream for any cooking enthusiast, boasting a recent stunning remodel. It's equipped with a large 11ft window that floods the space with natural light, new quartz countertops, and top-of-the-line Wolf and Subzero appliances. The ground floor includes a guest bedroom with an ensuite bathroom, offering privacy and comfort, alongside a flexible room that can serve as an office, movie room, or play area. The upstairs primary suite serves as a private retreat, featuring a spacious layout, a luxurious bathroom with a walk-in closet, dual sinks, a vanity, a deep soaking tub, and a large walk-in shower. This suite also includes a bonus room and a balcony, ideal for private relaxation and enjoying the views. Additionally, two more guest bedrooms each come with their own ensuite bathrooms, ensuring comfort for all. 7918 Kathryn Crosby is more than just a house—it’s a home. The Crosby Club offers different membership options. There is a stunning Golf Course, elegant Golf Club House and sports Club with fitness Center offering an array of fitness classes, personal training, tennis courts and a gorgeous pool w/ cabanas and an inviting hot tub. There is a ballroom and a restaurant with magnificent views of the famous Crosby Golf course. Multiple activities for both children and adults. The club amenities mentioned do require a membership, please inquire with the listing agent for details on membership options at the Crosby Club. The grounds of the Crosby are a park-like environment with walking paths, three parks and one with four ponds and water features as well as a playground which is walking distance to this house. For your peace of mind, the Crosby is 24/7 guard gated.
Last Agent to Sell the Property
Compass License #01730523 Listed on: 07/24/2024

Last Buyer's Agent
Terry Shiotani
Carol Baker License #02009985
Home Details
Home Type
- Single Family
Est. Annual Taxes
- $27,926
Year Built
- Built in 2006
Lot Details
- 0.41 Acre Lot
- Property is Fully Fenced
- Level Lot
- Property is zoned R-1:SINGLE
HOA Fees
- $700 Monthly HOA Fees
Parking
- 3 Car Attached Garage
- Driveway
Home Design
- Clay Roof
- Stucco Exterior
Interior Spaces
- 4,735 Sq Ft Home
- 2-Story Property
- Family Room
- Living Room
- Formal Dining Room
- Fire Sprinkler System
Kitchen
- Walk-In Pantry
- Oven or Range
- Six Burner Stove
- Microwave
- Freezer
- Dishwasher
Bedrooms and Bathrooms
- 4 Bedrooms
- Main Floor Bedroom
- Walk-In Closet
Laundry
- Laundry Room
- Gas Dryer Hookup
Pool
- In Ground Pool
- Pool Equipment or Cover
Utilities
- Separate Water Meter
Listing and Financial Details
- Assessor Parcel Number 267-181-48-00
- $5,980 annual special tax assessment
Community Details
Overview
- Association fees include common area maintenance, gated community
- Keystone Management Association, Phone Number (949) 833-2600
Amenities
- Community Barbecue Grill
Ownership History
Purchase Details
Home Financials for this Owner
Home Financials are based on the most recent Mortgage that was taken out on this home.Purchase Details
Home Financials for this Owner
Home Financials are based on the most recent Mortgage that was taken out on this home.Purchase Details
Home Financials for this Owner
Home Financials are based on the most recent Mortgage that was taken out on this home.Similar Homes in San Diego, CA
Home Values in the Area
Average Home Value in this Area
Purchase History
| Date | Type | Sale Price | Title Company |
|---|---|---|---|
| Grant Deed | $3,690,000 | First American Title | |
| Grant Deed | $3,690,000 | First American Title | |
| Grant Deed | $1,750,000 | First American Title | |
| Grant Deed | $1,583,500 | First American Title |
Mortgage History
| Date | Status | Loan Amount | Loan Type |
|---|---|---|---|
| Previous Owner | $2,952,000 | New Conventional | |
| Previous Owner | $248,722 | Credit Line Revolving | |
| Previous Owner | $2,000,000 | New Conventional | |
| Previous Owner | $29,471 | Credit Line Revolving | |
| Previous Owner | $119,058 | Credit Line Revolving | |
| Previous Owner | $1,396,200 | New Conventional | |
| Previous Owner | $1,380,000 | New Conventional | |
| Previous Owner | $174,647 | Credit Line Revolving | |
| Previous Owner | $1,249,999 | Unknown |
Property History
| Date | Event | Price | Change | Sq Ft Price |
|---|---|---|---|---|
| 12/06/2024 12/06/24 | Sold | $3,690,000 | -2.9% | $779 / Sq Ft |
| 10/07/2024 10/07/24 | Pending | -- | -- | -- |
| 07/24/2024 07/24/24 | For Sale | $3,799,000 | +117.1% | $802 / Sq Ft |
| 12/13/2019 12/13/19 | Sold | $1,750,000 | 0.0% | $370 / Sq Ft |
| 12/12/2019 12/12/19 | Pending | -- | -- | -- |
| 10/13/2019 10/13/19 | For Sale | $1,750,000 | -- | $370 / Sq Ft |
Tax History Compared to Growth
Tax History
| Year | Tax Paid | Tax Assessment Tax Assessment Total Assessment is a certain percentage of the fair market value that is determined by local assessors to be the total taxable value of land and additions on the property. | Land | Improvement |
|---|---|---|---|---|
| 2024 | $27,926 | $1,943,978 | $911,371 | $1,032,607 |
| 2023 | $27,271 | $1,905,861 | $893,501 | $1,012,360 |
| 2022 | $26,210 | $1,803,492 | $875,982 | $927,510 |
| 2021 | $25,813 | $1,768,130 | $858,806 | $909,324 |
| 2020 | $26,029 | $1,750,000 | $850,000 | $900,000 |
| 2019 | $25,021 | $1,700,000 | $586,000 | $1,114,000 |
| 2018 | $23,933 | $1,600,000 | $552,000 | $1,048,000 |
| 2017 | $22,857 | $1,500,000 | $518,000 | $982,000 |
| 2016 | $22,783 | $1,500,000 | $518,000 | $982,000 |
| 2015 | $22,512 | $1,500,000 | $518,000 | $982,000 |
| 2014 | $22,560 | $1,500,000 | $519,000 | $981,000 |
Agents Affiliated with this Home
-
Talechia Plumlee-Baker

Seller's Agent in 2024
Talechia Plumlee-Baker
Compass
(858) 229-2181
79 in this area
154 Total Sales
-

Buyer's Agent in 2024
Terry Shiotani
Carol Baker
(619) 733-4419
-
Jason Barry

Seller's Agent in 2019
Jason Barry
Barry Estates
(858) 756-4024
4 in this area
263 Total Sales
-

Seller Co-Listing Agent in 2019
Kendra Gibilisco
Barry Estates
(858) 735-7462
2 in this area
79 Total Sales
Map
Source: San Diego MLS
MLS Number: 240017124
APN: 267-181-48
- 7910 Nathaniel Ct
- 7988 Kathryn Crosby Ct
- 7951 Nathaniel Ct
- 16604 Sweet Leilani Ln
- 16733 Calle Hermosa
- 7561 Artesian Rd
- 7748 Road To Zanzibar
- 00 Artesian Trail
- 15527 Artesian Ridge Rd
- 15629 Rising River Place N
- 15583 Rising River Place S
- 16592 Artesian Hills Ct
- 16877 Going My Way
- 8366 The Landing Way
- 7930 White Christmas Ct
- 8164 Pale Moon Rd
- 15624 Via Montecristo
- 16847 Stagecoach Pass
- 8117 Lamour Ln
- 15530 New Park Terrace

