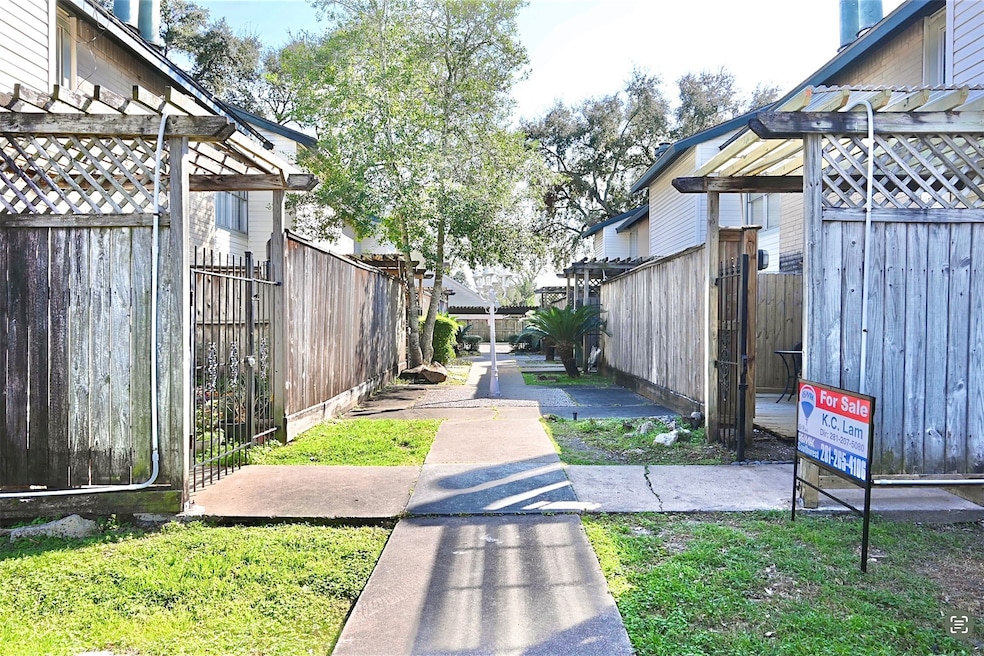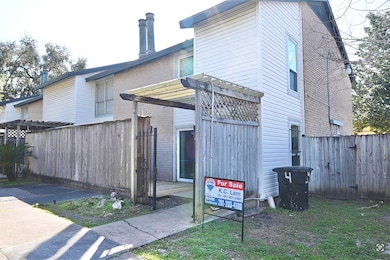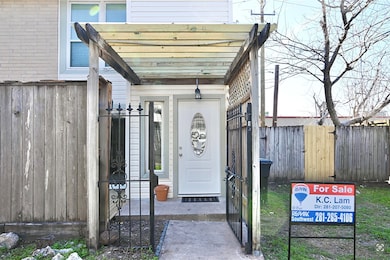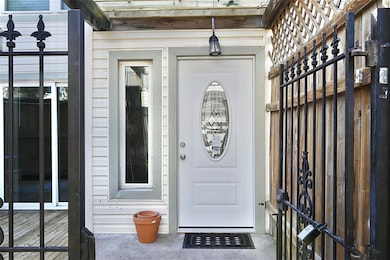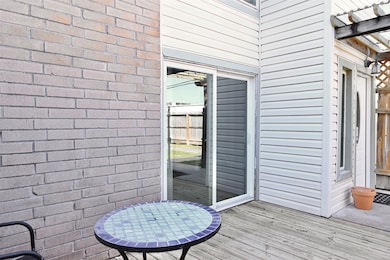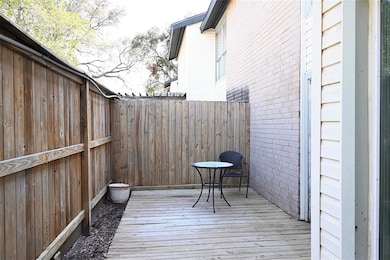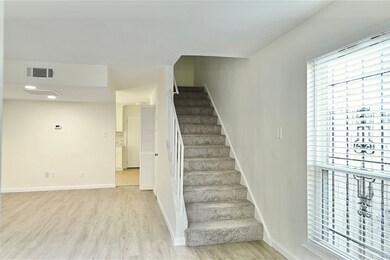7918 Prestwood Dr Unit 4 Houston, TX 77036
Sharpstown NeighborhoodEstimated payment $1,239/month
Highlights
- Gated Community
- Traditional Architecture
- Breakfast Room
- Deck
- Quartz Countertops
- Fenced Yard
About This Home
Stunning two-story townhome fully remodeled from top to bottom! Enjoy a brand-new roof, fresh interior paint, and durable vinyl plank flooring throughout both levels. The kitchen has been completely updated with new cabinets, granite countertops, a range/oven, dishwasher, tile backsplash, sink and faucet, garbage disposal, and vent hood. Bathrooms have also been upgraded with new cabinets, sinks, faucets, counters, and lighting. Additional highlights include a leaded glass front door, Venetian blinds throughout, a new fence, and a spacious backyard with a patio—perfect for relaxing or entertaining. Conveniently located within walking distance to the golf course and just minutes from Westpark Tollway, Highway 59, Beltway 8, and Chinatown. Due to a pending lawsuit against the HOA and insurability issues, this property is only eligible for cash purchases or owner arrangements.
Property Details
Home Type
- Condominium
Est. Annual Taxes
- $2,281
Year Built
- Built in 1972
Lot Details
- East Facing Home
- Fenced Yard
HOA Fees
- $337 Monthly HOA Fees
Home Design
- Traditional Architecture
- Brick Exterior Construction
- Slab Foundation
- Composition Roof
Interior Spaces
- 1,381 Sq Ft Home
- 2-Story Property
- Ceiling Fan
- Wood Burning Fireplace
- Window Treatments
- Family Room
- Living Room
- Breakfast Room
- Combination Kitchen and Dining Room
- Utility Room
- Gas Dryer Hookup
Kitchen
- Gas Oven
- Gas Range
- Microwave
- Dishwasher
- Quartz Countertops
- Disposal
Flooring
- Tile
- Vinyl Plank
- Vinyl
Bedrooms and Bathrooms
- 2 Bedrooms
- Bathtub with Shower
- Separate Shower
Home Security
Parking
- Carport
- Assigned Parking
Eco-Friendly Details
- Energy-Efficient Windows with Low Emissivity
- Ventilation
Outdoor Features
- Deck
- Patio
Schools
- Emerson Elementary School
- Revere Middle School
- Wisdom High School
Utilities
- Central Heating and Cooling System
- Heating System Uses Gas
Community Details
Overview
- Association fees include common areas, insurance, maintenance structure, sewer, trash, water
- Houston HOA Management Association
- Dickens Court Th Unr Subdivision
Security
- Controlled Access
- Gated Community
- Fire and Smoke Detector
Map
Home Values in the Area
Average Home Value in this Area
Tax History
| Year | Tax Paid | Tax Assessment Tax Assessment Total Assessment is a certain percentage of the fair market value that is determined by local assessors to be the total taxable value of land and additions on the property. | Land | Improvement |
|---|---|---|---|---|
| 2025 | $1,031 | $122,437 | $29,108 | $93,329 |
| 2024 | $1,031 | $105,000 | $29,108 | $75,892 |
| 2023 | $1,031 | $122,996 | $29,108 | $93,888 |
| 2022 | $2,391 | $122,996 | $29,108 | $93,888 |
| 2021 | $2,323 | $99,651 | $22,493 | $77,158 |
| 2020 | $2,402 | $96,010 | $22,493 | $73,517 |
| 2019 | $2,530 | $96,918 | $22,493 | $74,425 |
| 2018 | $2,452 | $96,918 | $22,493 | $74,425 |
| 2017 | $2,528 | $96,918 | $22,493 | $74,425 |
| 2016 | $2,528 | $96,918 | $22,493 | $74,425 |
| 2015 | -- | $0 | $0 | $0 |
| 2014 | -- | $76,511 | $14,537 | $61,974 |
Property History
| Date | Event | Price | List to Sale | Price per Sq Ft |
|---|---|---|---|---|
| 10/30/2025 10/30/25 | For Sale | $134,900 | -- | $98 / Sq Ft |
Purchase History
| Date | Type | Sale Price | Title Company |
|---|---|---|---|
| Vendors Lien | -- | South Land Title Llc | |
| Vendors Lien | -- | Southland Title Llc |
Mortgage History
| Date | Status | Loan Amount | Loan Type |
|---|---|---|---|
| Open | $88,929 | FHA | |
| Previous Owner | $55,000 | Purchase Money Mortgage |
Source: Houston Association of REALTORS®
MLS Number: 43865006
APN: 1122070010004
- 8153 Sands Point Dr Unit 115
- 8231 Sands Point Dr Unit 154
- 8267 Sands Point Dr Unit 172
- 8257 Sands Point Dr Unit 167
- 8275 Sands Point Dr Unit 176
- 8359 Sands Point Dr Unit 218
- 7807 Bellerive Dr
- 8411 Sands Point Dr Unit 18
- 8435 Sands Point Dr
- 8223 Golf Green Cir
- 3813 Jeanetta St
- 7655 Bellerive Dr Unit 3
- 8543 Sands Point Dr
- 8555 Sands Point Dr Unit 90
- 6500 Harbor Town Dr Unit 3208
- 6500 Harbor Town Dr Unit 2808
- 6500 Harbor Town Dr Unit 3204
- 6500 Harbor Town Dr Unit 3408
- 6500 Harbor Town Dr Unit 2902
- 8579 Sands Point Dr Unit 102
- 8048 Sands Point Dr Unit C
- 8048 Sands Point Dr Unit A
- 8050 Sands Point Dr Unit A
- 5989 Allday Dr Unit C
- 5810 Fondren Rd
- 8417 Sands Point Dr
- 8411 Sands Point Dr Unit 18
- 8230 Golf Green Cir
- 8300 Sands Point Dr
- 8223 Golf Green Cir
- 8126 Golf Green Cir
- 7637 Harwin Dr
- 7651 Gulfton St
- 6111 Fondren Rd Unit 11
- 6111 Fondren Rd
- 6500 Harbor Town Dr Unit 3107
- 6500 Harbor Town Dr Unit 3404
- 6500 Harbor Town Dr Unit 2902
- 6500 Harbor Town Dr Unit 3408
- 8579 Sands Point Dr Unit 102
