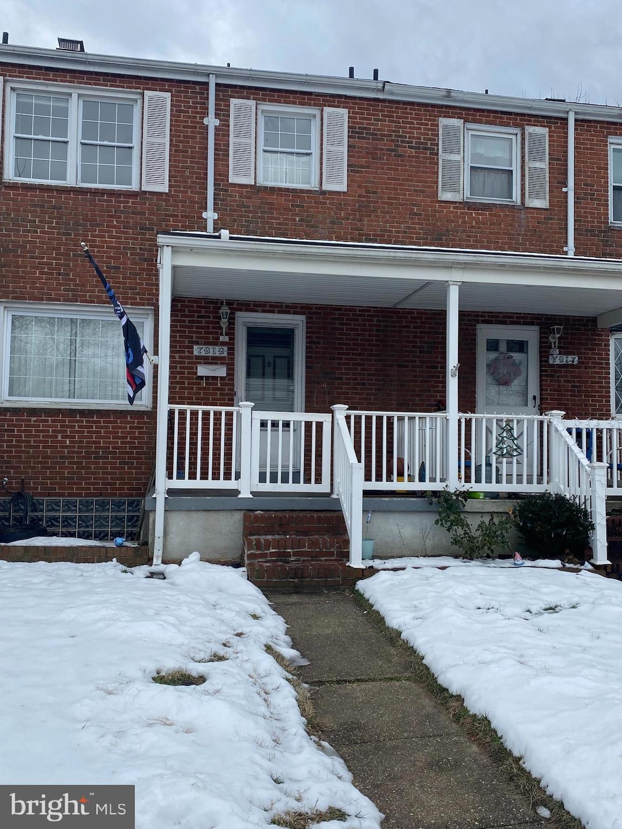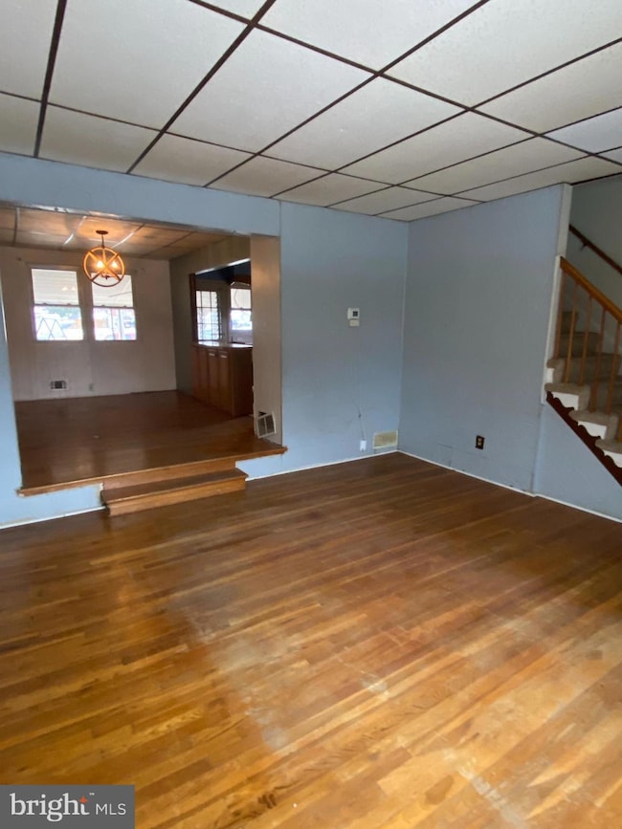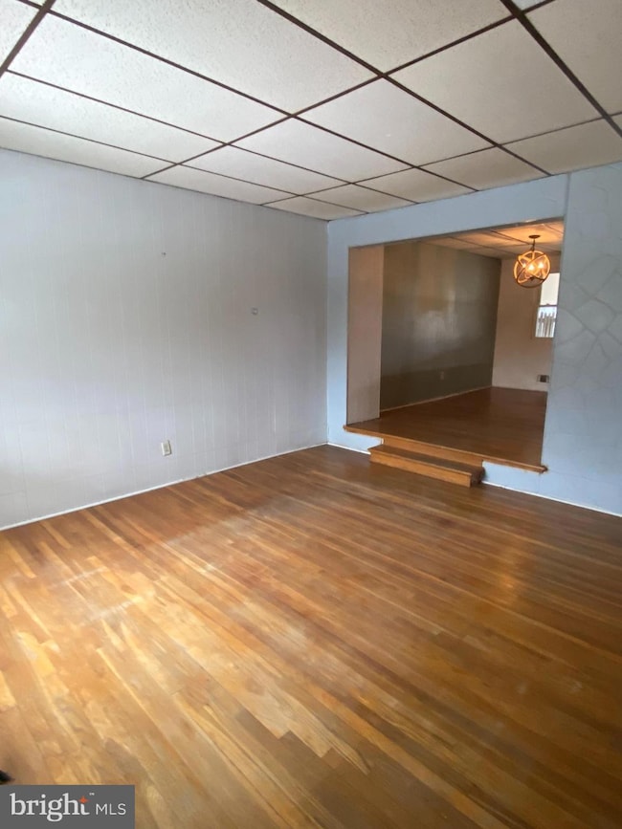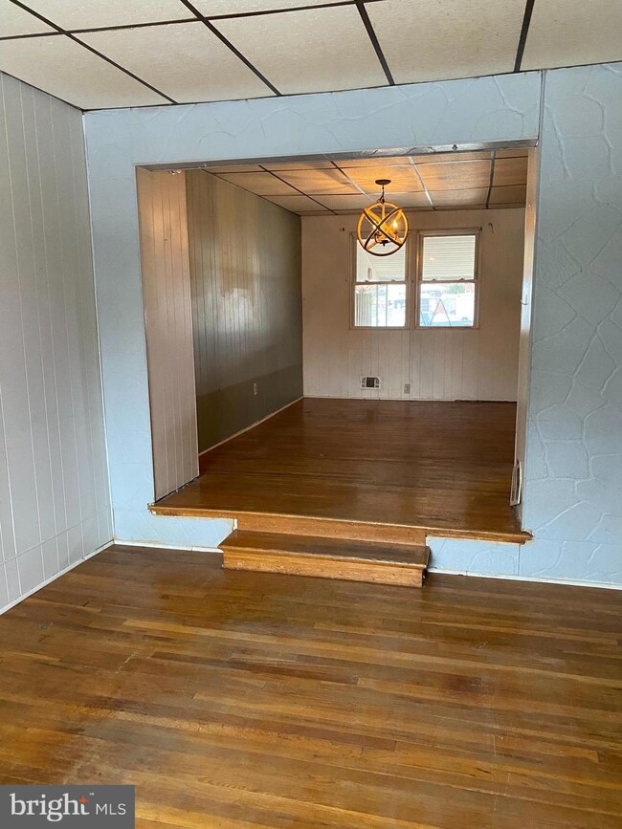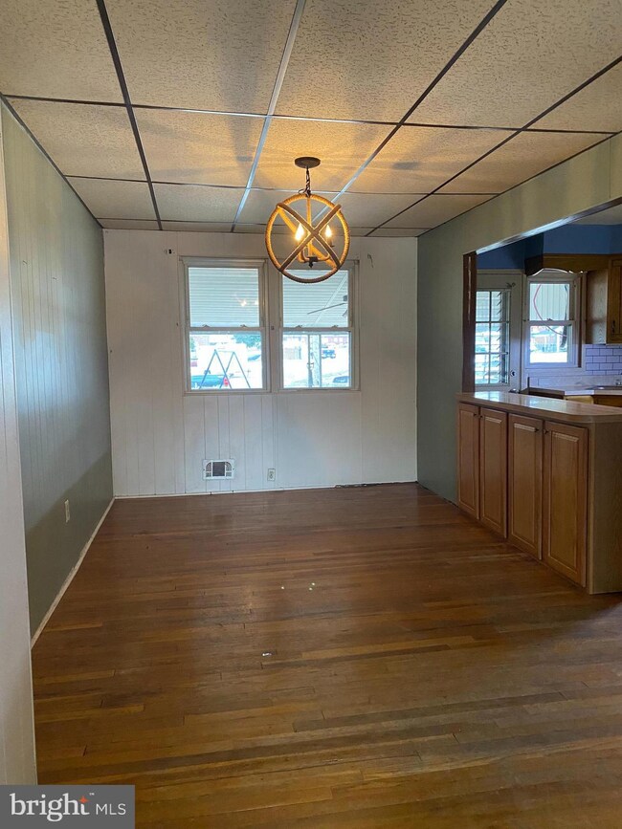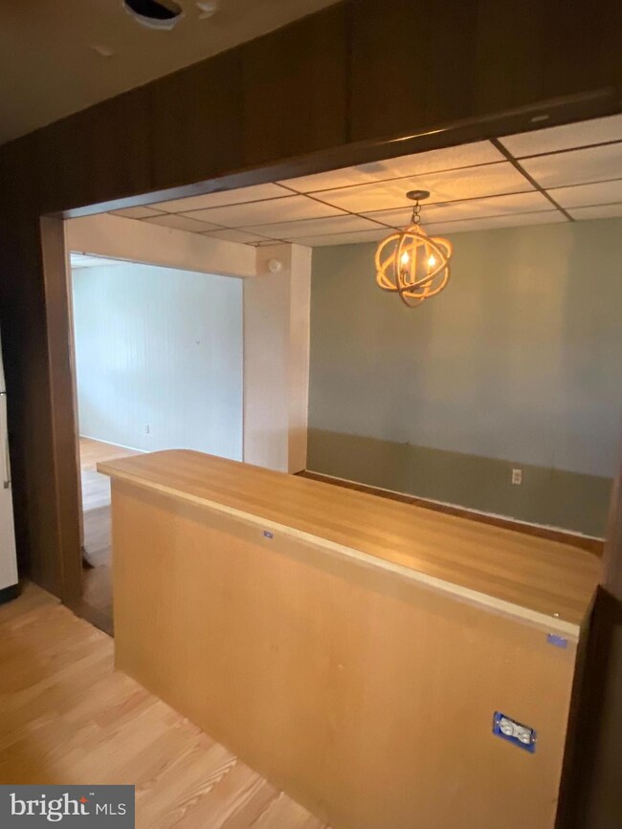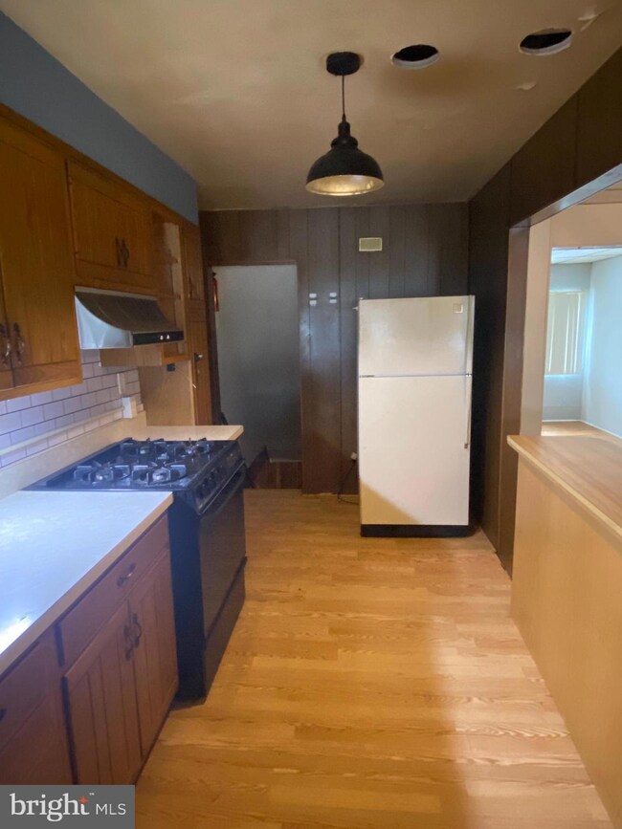
7919 Gray Haven Rd Dundalk, MD 21222
Highlights
- Wood Flooring
- No HOA
- Galley Kitchen
- Attic
- Brick Porch or Patio
- Bathtub with Shower
About This Home
As of April 2025Perfect for a First time homebuyer or add another investment to your Rental Portfolio. 3 bedroom 1.5 bath located in Dundalk. Original Hardwood floors throughout the main level. Large front window, covered Front and back porch. Rear fenced in yard that backs to an open grass area and parking pad. Finished basement perfect for additional bedroom or living space. Large utility area with washer, dryer and utility area. Plenty of storage space.
Townhouse Details
Home Type
- Townhome
Est. Annual Taxes
- $1,821
Year Built
- Built in 1959
Lot Details
- 2,070 Sq Ft Lot
- Infill Lot
- Back Yard Fenced
- Chain Link Fence
- Ground Rent of $90 semi-annually
- Property is in very good condition
Home Design
- Brick Exterior Construction
- Block Foundation
- Shingle Roof
Interior Spaces
- 1,152 Sq Ft Home
- Property has 3 Levels
- Ceiling Fan
- Awning
- Living Room
- Dining Room
- Attic
Kitchen
- Galley Kitchen
- Gas Oven or Range
- Self-Cleaning Oven
- Range Hood
Flooring
- Wood
- Carpet
Bedrooms and Bathrooms
- 3 Bedrooms
- En-Suite Primary Bedroom
- Bathtub with Shower
Laundry
- Laundry Room
- Dryer
- Washer
Partially Finished Basement
- Basement Fills Entire Space Under The House
- Walk-Up Access
- Exterior Basement Entry
- Sump Pump
- Laundry in Basement
Parking
- 1 Parking Space
- Alley Access
- Paved Parking
- On-Street Parking
- Fenced Parking
Outdoor Features
- Brick Porch or Patio
Utilities
- Forced Air Heating and Cooling System
- Heat Pump System
- Programmable Thermostat
- Natural Gas Water Heater
Listing and Financial Details
- Tax Lot 21
- Assessor Parcel Number 04121222000860
Community Details
Overview
- No Home Owners Association
- Gray Haven Subdivision
Pet Policy
- Pets Allowed
Ownership History
Purchase Details
Home Financials for this Owner
Home Financials are based on the most recent Mortgage that was taken out on this home.Similar Homes in the area
Home Values in the Area
Average Home Value in this Area
Purchase History
| Date | Type | Sale Price | Title Company |
|---|---|---|---|
| Assignment Deed | $145,000 | Legacy Settlement Svcs Llc |
Mortgage History
| Date | Status | Loan Amount | Loan Type |
|---|---|---|---|
| Previous Owner | $123,250 | New Conventional |
Property History
| Date | Event | Price | Change | Sq Ft Price |
|---|---|---|---|---|
| 04/29/2025 04/29/25 | Sold | $190,000 | -2.5% | $165 / Sq Ft |
| 03/25/2025 03/25/25 | Price Changed | $194,900 | -2.5% | $169 / Sq Ft |
| 02/12/2025 02/12/25 | Price Changed | $199,900 | -4.8% | $174 / Sq Ft |
| 01/27/2025 01/27/25 | For Sale | $209,900 | +44.8% | $182 / Sq Ft |
| 03/24/2021 03/24/21 | Sold | $145,000 | +3.6% | $114 / Sq Ft |
| 03/17/2021 03/17/21 | Price Changed | $139,900 | -3.5% | $110 / Sq Ft |
| 02/22/2021 02/22/21 | Pending | -- | -- | -- |
| 02/21/2021 02/21/21 | Off Market | $145,000 | -- | -- |
| 02/17/2021 02/17/21 | For Sale | $139,900 | -- | $110 / Sq Ft |
Tax History Compared to Growth
Tax History
| Year | Tax Paid | Tax Assessment Tax Assessment Total Assessment is a certain percentage of the fair market value that is determined by local assessors to be the total taxable value of land and additions on the property. | Land | Improvement |
|---|---|---|---|---|
| 2024 | $3,827 | $150,267 | $0 | $0 |
| 2023 | $3,119 | $134,400 | $36,000 | $98,400 |
| 2022 | $2,774 | $132,633 | $0 | $0 |
| 2021 | $1,565 | $130,867 | $0 | $0 |
| 2020 | $1,565 | $129,100 | $36,000 | $93,100 |
| 2019 | $1,526 | $125,900 | $0 | $0 |
| 2018 | $2,033 | $122,700 | $0 | $0 |
| 2017 | $2,073 | $119,500 | $0 | $0 |
| 2016 | -- | $119,500 | $0 | $0 |
| 2015 | $1,594 | $119,500 | $0 | $0 |
| 2014 | $1,594 | $133,000 | $0 | $0 |
Agents Affiliated with this Home
-
Amber Potts

Seller's Agent in 2025
Amber Potts
Realm Realty LLC
(410) 949-7660
5 in this area
35 Total Sales
-
Candelaria Flores

Buyer's Agent in 2025
Candelaria Flores
Real Estate Professionals, Inc.
(443) 418-8875
4 in this area
24 Total Sales
-
Cathy Balcar

Seller's Agent in 2021
Cathy Balcar
Cummings & Co Realtors
(443) 253-0741
11 in this area
46 Total Sales
-
C
Seller Co-Listing Agent in 2021
Chelsea Lehman
Cummings & Co Realtors
Map
Source: Bright MLS
MLS Number: MDBC2117400
APN: 12-1222000860
- 1587 Lynch Rd
- 1646 Gray Haven Ct
- 317 Trappe Rd
- 308 Pinewood Rd
- 7822 Eddlynch Rd
- 8059 Gray Haven Rd
- 2715 Southbrook Rd
- 2727 Creston Rd
- 211 Trappe Rd
- 213 Ashwood Rd
- 200 Pinewood Rd
- 2855 Plainfield Rd
- 1738 Stokesley Rd
- 1740 Stokesley Rd
- 7856 Harold Rd
- 7830 Harold Rd
- 8186 Gray Haven Rd
- 24 Lombardy Dr
- 2511 Mccomas Ave
- 2602 Gray Manor Terrace
