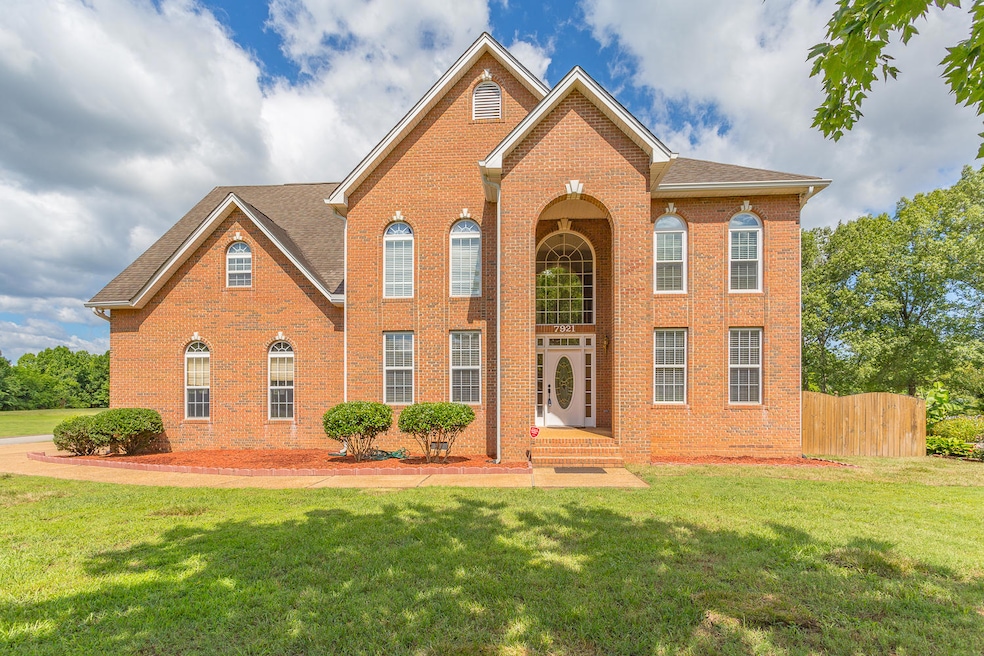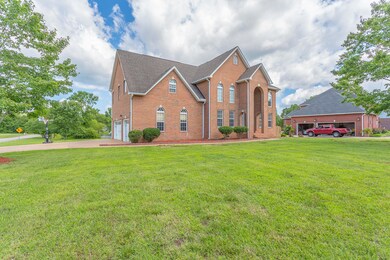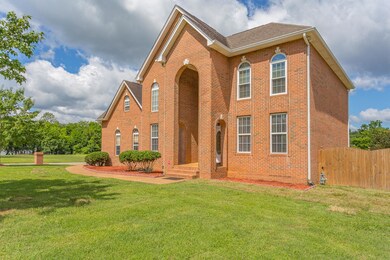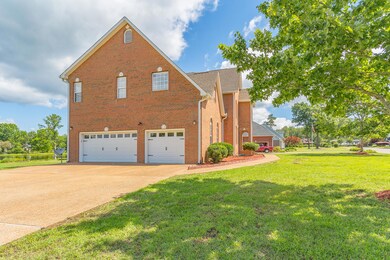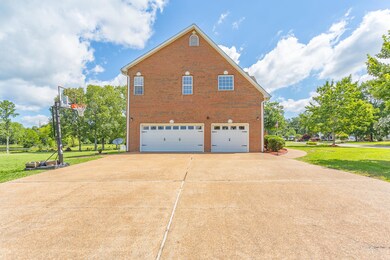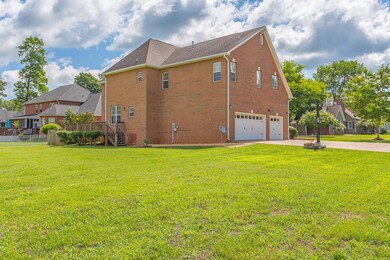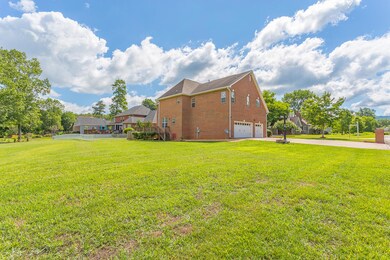
7921 Turtle Ln Ooltewah, TN 37363
Harrison Bay NeighborhoodHighlights
- Water Views
- Contemporary Architecture
- Wood Flooring
- Deck
- Cathedral Ceiling
- Whirlpool Bathtub
About This Home
As of August 2019Beautiful 4 Bedroom, 3.5 Bath all-brick home with an inspiring view of Savannah Bay to the south and a beautiful pond view to the west. Zoned for great schools! Very spacious rooms! 9+ ft ceilings. Large Master Bedroom with vaulted ceiling, a big walk-in closet, and large Master Bathroom. Other bedrooms are spacious as well. One other bedroom also has its own bathroom. Beautiful kitchen with Corian countertops and a beautiful backsplash. Large 3-Car garage. There is a community park in the neighborhood also a Savannah Bay boat ramp only minutes away.
Last Agent to Sell the Property
Nathan Watkins
Real Estate Brokers Listed on: 06/08/2019
Home Details
Home Type
- Single Family
Est. Annual Taxes
- $2,504
Year Built
- Built in 1998
Lot Details
- 0.56 Acre Lot
- Lot Dimensions are 175.0x111.23
- Corner Lot
- May Be Possible The Lot Can Be Split Into 2+ Parcels
HOA Fees
- $8 Monthly HOA Fees
Parking
- 3 Car Attached Garage
- Parking Accessed On Kitchen Level
- Garage Door Opener
Home Design
- Contemporary Architecture
- Brick Exterior Construction
- Shingle Roof
- Concrete Perimeter Foundation
Interior Spaces
- 3,366 Sq Ft Home
- 2-Story Property
- Cathedral Ceiling
- Gas Log Fireplace
- Insulated Windows
- Family Room with Fireplace
- Sitting Room
- Formal Dining Room
- Den with Fireplace
- Water Views
- Basement
- Crawl Space
- Storage In Attic
Kitchen
- Gas Range
- Microwave
- Dishwasher
Flooring
- Wood
- Carpet
- Tile
Bedrooms and Bathrooms
- 4 Bedrooms
- Walk-In Closet
- Double Vanity
- Whirlpool Bathtub
- Separate Shower
Laundry
- Laundry closet
- Washer and Gas Dryer Hookup
Home Security
- Home Security System
- Fire and Smoke Detector
Outdoor Features
- Deck
- Covered patio or porch
Schools
- Snow Hill Elementary School
- Hunter Middle School
- Ooltewah High School
Utilities
- Multiple cooling system units
- Central Heating and Cooling System
- Heating System Uses Natural Gas
- Underground Utilities
- Gas Water Heater
- Septic Tank
- Phone Available
- Cable TV Available
Community Details
- North Heron Bay Subdivision
Listing and Financial Details
- Home warranty included in the sale of the property
- Assessor Parcel Number 095i C 005
Ownership History
Purchase Details
Home Financials for this Owner
Home Financials are based on the most recent Mortgage that was taken out on this home.Purchase Details
Home Financials for this Owner
Home Financials are based on the most recent Mortgage that was taken out on this home.Purchase Details
Home Financials for this Owner
Home Financials are based on the most recent Mortgage that was taken out on this home.Purchase Details
Home Financials for this Owner
Home Financials are based on the most recent Mortgage that was taken out on this home.Purchase Details
Similar Homes in Ooltewah, TN
Home Values in the Area
Average Home Value in this Area
Purchase History
| Date | Type | Sale Price | Title Company |
|---|---|---|---|
| Warranty Deed | $339,000 | None Available | |
| Warranty Deed | $315,000 | Alliance Title Llc | |
| Warranty Deed | $289,888 | Title Escrow Of Chattanooga | |
| Interfamily Deed Transfer | $18,000 | -- | |
| Deed | -- | -- |
Mortgage History
| Date | Status | Loan Amount | Loan Type |
|---|---|---|---|
| Open | $49,546 | New Conventional | |
| Open | $293,500 | New Conventional | |
| Closed | $299,000 | New Conventional | |
| Previous Owner | $309,294 | FHA | |
| Previous Owner | $299,250 | Unknown | |
| Previous Owner | $187,300 | Unknown | |
| Previous Owner | $60,000 | Credit Line Revolving | |
| Previous Owner | $186,000 | No Value Available | |
| Previous Owner | $199,750 | No Value Available |
Property History
| Date | Event | Price | Change | Sq Ft Price |
|---|---|---|---|---|
| 08/23/2019 08/23/19 | Sold | $339,000 | -8.4% | $101 / Sq Ft |
| 08/01/2019 08/01/19 | Pending | -- | -- | -- |
| 06/08/2019 06/08/19 | For Sale | $369,900 | +14696.0% | $110 / Sq Ft |
| 08/20/2015 08/20/15 | Sold | $2,500 | 0.0% | $1 / Sq Ft |
| 08/20/2015 08/20/15 | Pending | -- | -- | -- |
| 04/26/2015 04/26/15 | For Sale | $2,500 | 0.0% | $1 / Sq Ft |
| 05/14/2014 05/14/14 | Sold | $2,500 | 0.0% | $1 / Sq Ft |
| 05/14/2014 05/14/14 | Pending | -- | -- | -- |
| 03/26/2014 03/26/14 | For Sale | $2,500 | -- | $1 / Sq Ft |
Tax History Compared to Growth
Tax History
| Year | Tax Paid | Tax Assessment Tax Assessment Total Assessment is a certain percentage of the fair market value that is determined by local assessors to be the total taxable value of land and additions on the property. | Land | Improvement |
|---|---|---|---|---|
| 2024 | $2,157 | $96,400 | $0 | $0 |
| 2023 | $2,166 | $96,400 | $0 | $0 |
| 2022 | $2,166 | $96,400 | $0 | $0 |
| 2021 | $2,166 | $96,400 | $0 | $0 |
| 2020 | $2,504 | $90,225 | $0 | $0 |
| 2019 | $2,504 | $90,225 | $0 | $0 |
| 2018 | $2,504 | $90,225 | $0 | $0 |
| 2017 | $2,504 | $90,225 | $0 | $0 |
| 2016 | $2,423 | $0 | $0 | $0 |
| 2015 | $2,423 | $87,300 | $0 | $0 |
| 2014 | $2,423 | $0 | $0 | $0 |
Agents Affiliated with this Home
-
N
Seller's Agent in 2019
Nathan Watkins
Real Estate Brokers
-
Lori Montieth

Buyer's Agent in 2019
Lori Montieth
Keller Williams Realty
(423) 503-2450
14 in this area
1,327 Total Sales
-
C
Seller's Agent in 2015
Cathleen Hughes
Crye-Leike REALTORS
-
R
Buyer's Agent in 2015
Rainey Hartman
Keller Williams Realty
Map
Source: Greater Chattanooga REALTORS®
MLS Number: 1301043
APN: 095I-C-005
- 9060 Gull Ln
- 7642 Padgett Ln
- 7642 Padgett Ln
- 7701 Diamondhead Dr
- 9468 Snow Hill Rd
- 8042 Watercolour Ln
- 8050 Watercolour Ln
- 8064 Watercolour Ln
- 8342 Georgetown Bay Dr
- 8099 Watercolour Ln
- 8109 Propeller Dr
- 8107 Watercolour Ln
- 8090 Watercolour Ln
- 8131 Watercolour Ln
- 8149 Watercolour Ln
- 7526 Twisting Creek Ln
- 8146 Watercolour Ln
- 8236 Bluegill Cir
- 8447 Lexie Ln
- 8203 Watercolour Ln
