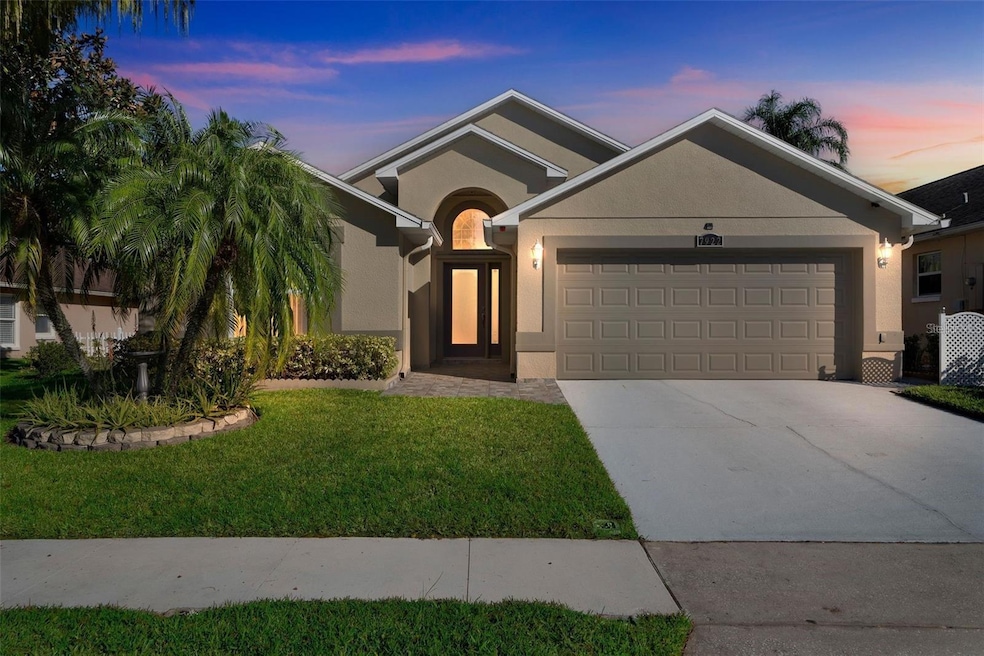
7922 Elmstone Cir Orlando, FL 32822
Lee Vista NeighborhoodEstimated payment $2,792/month
Highlights
- Lake Front
- Traditional Architecture
- Walk-In Pantry
- Open Floorplan
- Main Floor Primary Bedroom
- Hurricane or Storm Shutters
About This Home
Charming 3-Bedroom Home in Sought-After Location! Welcome to 7922 Elmstone Cir, a beautifully designed home that offers 2,002 square feet of comfortable living space on a generous 6,607 square foot lot. With 3 spacious bedrooms and 2 bathrooms, this home is perfect for families, first-time buyers, or those looking to downsize without sacrificing style or space. The well-thought-out floor plan boasts ample natural light, creating a warm and inviting ambiance throughout. Whether you’re relaxing in the cozy living areas, preparing meals in the kitchen, or enjoying outdoor activities in the sizable backyard, this home provides the perfect balance of functionality and charm. Equipped with hurricane shutters for the entire home this property ensures extra protection during storm season. A complete security system adds an extra layer of safety, while the water softener system enhances water quality throughout the home. The smart AC system allows for efficient climate control, and the property is pre-wired with an electrical connection for a generator, providing added convenience and reliability. With these thoughtful features, this home has comfort and security year-round. Don’t miss the chance to make 7922 Elmstone Cir your forever home.
Listing Agent
LPT REALTY, LLC Brokerage Phone: 877-366-2213 License #3530716 Listed on: 06/06/2025

Home Details
Home Type
- Single Family
Est. Annual Taxes
- $1,994
Year Built
- Built in 1999
Lot Details
- 6,607 Sq Ft Lot
- Lake Front
- West Facing Home
- Vinyl Fence
- Level Lot
- Irrigation Equipment
- Landscaped with Trees
- Property is zoned P-D
HOA Fees
- $30 Monthly HOA Fees
Parking
- 2 Car Attached Garage
Home Design
- Traditional Architecture
- Block Foundation
- Shingle Roof
- Block Exterior
- Stucco
Interior Spaces
- 2,002 Sq Ft Home
- Open Floorplan
- Ceiling Fan
- Shutters
- Living Room
- Inside Utility
- Lake Views
- Hurricane or Storm Shutters
Kitchen
- Eat-In Kitchen
- Walk-In Pantry
- Range
- Microwave
- Dishwasher
- Disposal
Flooring
- Carpet
- Tile
Bedrooms and Bathrooms
- 3 Bedrooms
- Primary Bedroom on Main
- Walk-In Closet
Laundry
- Laundry Room
- Dryer
- Washer
Outdoor Features
- Enclosed patio or porch
Schools
- Vista Lakes Elementary School
- Odyssey Middle School
- Colonial High School
Utilities
- Central Air
- Heating Available
- Water Softener
Listing and Financial Details
- Visit Down Payment Resource Website
- Tax Lot 115
- Assessor Parcel Number 23-23-30-9450-01-150
Community Details
Overview
- Association fees include common area taxes, escrow reserves fund, insurance, management
- Yvette Baldonado Association, Phone Number (407) 359-7202
- Woodstone Sub Subdivision
- The community has rules related to deed restrictions
Amenities
- Community Mailbox
Map
Home Values in the Area
Average Home Value in this Area
Tax History
| Year | Tax Paid | Tax Assessment Tax Assessment Total Assessment is a certain percentage of the fair market value that is determined by local assessors to be the total taxable value of land and additions on the property. | Land | Improvement |
|---|---|---|---|---|
| 2025 | $2,142 | $154,703 | -- | -- |
| 2024 | $1,994 | $154,703 | -- | -- |
| 2023 | $1,994 | $145,964 | $0 | $0 |
| 2022 | $1,894 | $141,713 | $0 | $0 |
Property History
| Date | Event | Price | Change | Sq Ft Price |
|---|---|---|---|---|
| 08/04/2025 08/04/25 | Price Changed | $470,000 | -1.1% | $235 / Sq Ft |
| 06/26/2025 06/26/25 | Price Changed | $475,000 | -1.0% | $237 / Sq Ft |
| 06/06/2025 06/06/25 | For Sale | $480,000 | -- | $240 / Sq Ft |
Similar Homes in Orlando, FL
Source: Stellar MLS
MLS Number: S5128502
APN: 23-2330-9450-01-150
- 7952 Oakstone Ct
- 5958 Bull Dolphin Ln Unit 3008
- 8018 Snapper Trail
- 5898 Hog Snapper Ln Unit 333A
- 8009 Snapper Trail Unit 3135
- 8140 Spearfish Ave Unit 320A
- 8041 Snapper Trail Unit 3139
- 7957 Captain Morgan Blvd Unit 2160
- 8023 Captain Morgan Blvd Unit 2154
- 7809 Captain Morgan Blvd Unit 2196
- 7957 Gun Cay Ave
- 5642 Jean Dr Unit 2128
- 5921 Lake Champlain Dr
- 7818 Rum Cay Ave Unit 2236
- 5852 Stafford Springs Trail
- 5639 Jean Dr Unit 2125
- 6347 Narcoossee Rd
- 5840 Tuna Dr Unit 2139
- 5562 Jean Dr Unit 1428
- 6215 S Chickasaw Trail
- 7983 Elmstone Cir
- 7661 Harbor Bend Cir
- 6544 Bayboro Ct
- 8517 Saratoga Inlet Dr
- 8630 Buccilli Dr Unit 203
- 8630 Buccilli Dr Unit 303
- 8710 Saratoga Inlet Dr Unit 105
- 6265 Contessa Dr Unit 207
- 6265 Contessa Dr Unit 108
- 6265 Contessa Dr Unit 304
- 8685 Fort Jefferson Blvd
- 6335 Contessa Dr Unit 204
- 8775 Sartori St Unit 201
- 7720 Hidden Cypress Dr
- 6408 S Goldenrod Rd Unit 4C
- 6548 S Goldenrod Rd Unit 73A
- 8981 Lee Vista Blvd Unit 2202
- 6512 S Goldenrod Rd Unit 55B
- 6478 S Goldenrod Rd Unit 38A
- 9021 Lee Vista Blvd Unit 1705






