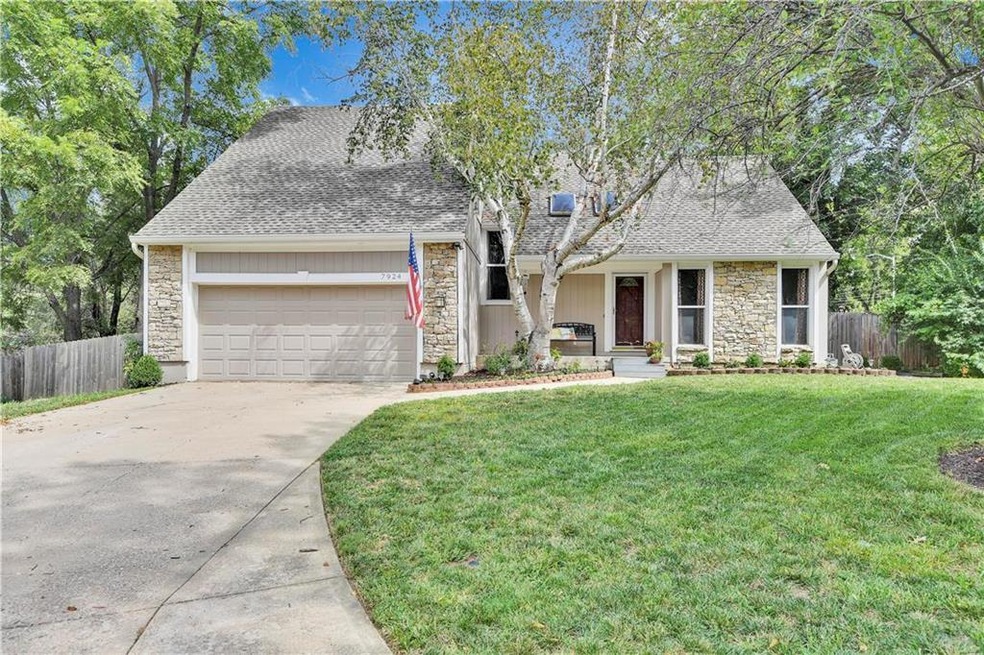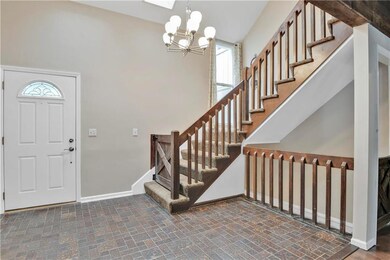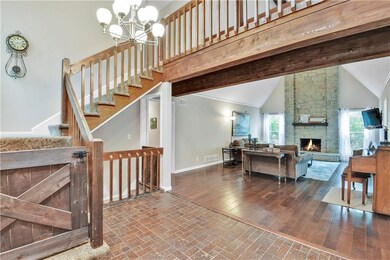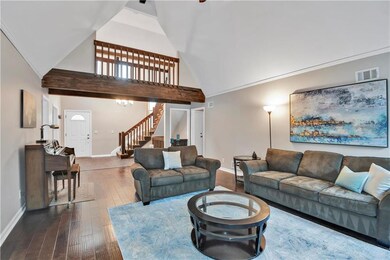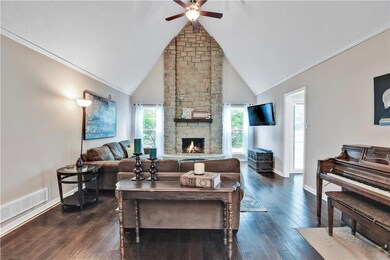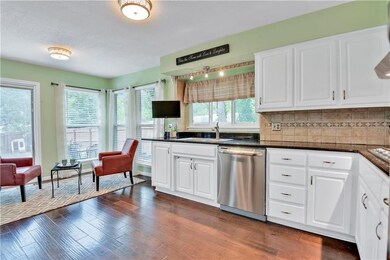
7924 Haskins St Lenexa, KS 66215
Highlights
- Vaulted Ceiling
- Traditional Architecture
- Main Floor Primary Bedroom
- Mill Creek Elementary School Rated A
- Wood Flooring
- Granite Countertops
About This Home
As of October 2019COMPLETELY RENOVATED AND READY FOR YOU! TRUE 1.5 STORY NESTLED AT THE END OF A CUL-DE-SAC! SO MANY UPDATES: Roof, siding, flooring, paint, appliances, fixtures, lighting and much more. Family room w/ soaring vaulted ceilings w/ beautiful floor to ceiling stone fireplace. Kitchen features gas cooktop, wood floors, stainless appliances, pantry and granite counters! Master includes private bathroom w/ double granite vanity and walk in closet. 3 large bedrooms on 2nd level w/ play room! Oversize private fenced lot! Lower level has 2nd family room, game area and full wet bar!
Last Agent to Sell the Property
Keller Williams Realty Partners Inc. License #SP00228927 Listed on: 08/23/2019

Last Buyer's Agent
Kristine Courtney
ReeceNichols - Parkville License #2006036716

Home Details
Home Type
- Single Family
Est. Annual Taxes
- $3,721
Year Built
- Built in 1977
Lot Details
- 0.27 Acre Lot
- Cul-De-Sac
- Wood Fence
- Level Lot
- Many Trees
HOA Fees
- $24 Monthly HOA Fees
Parking
- 2 Car Attached Garage
- Front Facing Garage
Home Design
- Traditional Architecture
- Composition Roof
- Board and Batten Siding
- Stone Veneer
Interior Spaces
- Wet Bar: Carpet, Wet Bar, Ceiling Fan(s), Walk-In Closet(s), Wood Floor, Granite Counters, Cathedral/Vaulted Ceiling, Fireplace
- Built-In Features: Carpet, Wet Bar, Ceiling Fan(s), Walk-In Closet(s), Wood Floor, Granite Counters, Cathedral/Vaulted Ceiling, Fireplace
- Vaulted Ceiling
- Ceiling Fan: Carpet, Wet Bar, Ceiling Fan(s), Walk-In Closet(s), Wood Floor, Granite Counters, Cathedral/Vaulted Ceiling, Fireplace
- Skylights
- Shades
- Plantation Shutters
- Drapes & Rods
- Family Room with Fireplace
- Formal Dining Room
- Finished Basement
- Basement Fills Entire Space Under The House
- Laundry on lower level
Kitchen
- Eat-In Kitchen
- Electric Oven or Range
- Cooktop
- Dishwasher
- Stainless Steel Appliances
- Granite Countertops
- Laminate Countertops
- Disposal
Flooring
- Wood
- Wall to Wall Carpet
- Linoleum
- Laminate
- Stone
- Ceramic Tile
- Luxury Vinyl Plank Tile
- Luxury Vinyl Tile
Bedrooms and Bathrooms
- 4 Bedrooms
- Primary Bedroom on Main
- Cedar Closet: Carpet, Wet Bar, Ceiling Fan(s), Walk-In Closet(s), Wood Floor, Granite Counters, Cathedral/Vaulted Ceiling, Fireplace
- Walk-In Closet: Carpet, Wet Bar, Ceiling Fan(s), Walk-In Closet(s), Wood Floor, Granite Counters, Cathedral/Vaulted Ceiling, Fireplace
- Double Vanity
- Carpet
Schools
- Mill Creek Elementary School
- Sm Northwest High School
Additional Features
- Enclosed patio or porch
- Central Air
Community Details
- Post Oak Farm Subdivision
Listing and Financial Details
- Assessor Parcel Number IP61500009 0011
Ownership History
Purchase Details
Home Financials for this Owner
Home Financials are based on the most recent Mortgage that was taken out on this home.Purchase Details
Home Financials for this Owner
Home Financials are based on the most recent Mortgage that was taken out on this home.Purchase Details
Purchase Details
Home Financials for this Owner
Home Financials are based on the most recent Mortgage that was taken out on this home.Similar Homes in the area
Home Values in the Area
Average Home Value in this Area
Purchase History
| Date | Type | Sale Price | Title Company |
|---|---|---|---|
| Warranty Deed | -- | First United Title Agcy Llc | |
| Special Warranty Deed | -- | First United Title Ag Llc | |
| Sheriffs Deed | $249,649 | None Available | |
| Warranty Deed | -- | Kansas Title Ins Corp |
Mortgage History
| Date | Status | Loan Amount | Loan Type |
|---|---|---|---|
| Open | $240,017 | New Conventional | |
| Closed | $240,000 | New Conventional | |
| Previous Owner | $185,606 | FHA | |
| Previous Owner | $186,258 | FHA | |
| Previous Owner | $208,278 | FHA | |
| Previous Owner | $175,000 | Purchase Money Mortgage |
Property History
| Date | Event | Price | Change | Sq Ft Price |
|---|---|---|---|---|
| 10/21/2019 10/21/19 | Sold | -- | -- | -- |
| 09/10/2019 09/10/19 | Pending | -- | -- | -- |
| 09/04/2019 09/04/19 | Price Changed | $305,000 | -3.2% | $94 / Sq Ft |
| 08/23/2019 08/23/19 | For Sale | $315,000 | +86.4% | $97 / Sq Ft |
| 01/06/2014 01/06/14 | Sold | -- | -- | -- |
| 10/23/2013 10/23/13 | Pending | -- | -- | -- |
| 09/29/2013 09/29/13 | For Sale | $169,000 | -- | $72 / Sq Ft |
Tax History Compared to Growth
Tax History
| Year | Tax Paid | Tax Assessment Tax Assessment Total Assessment is a certain percentage of the fair market value that is determined by local assessors to be the total taxable value of land and additions on the property. | Land | Improvement |
|---|---|---|---|---|
| 2024 | $4,987 | $45,080 | $6,457 | $38,623 |
| 2023 | $4,994 | $44,367 | $6,457 | $37,910 |
| 2022 | $4,811 | $42,711 | $5,617 | $37,094 |
| 2021 | $4,464 | $37,629 | $5,348 | $32,281 |
| 2020 | $4,137 | $34,500 | $4,858 | $29,642 |
| 2019 | $3,598 | $29,934 | $4,227 | $25,707 |
| 2018 | $3,722 | $30,716 | $4,227 | $26,489 |
| 2017 | $3,530 | $28,221 | $3,842 | $24,379 |
| 2016 | $3,353 | $26,461 | $3,491 | $22,970 |
| 2015 | $3,147 | $24,989 | $3,491 | $21,498 |
| 2013 | -- | $20,263 | $3,491 | $16,772 |
Agents Affiliated with this Home
-
Bryan Huff

Seller's Agent in 2019
Bryan Huff
Keller Williams Realty Partners Inc.
(913) 907-0760
65 in this area
1,076 Total Sales
-
K
Buyer's Agent in 2019
Kristine Courtney
ReeceNichols - Parkville
-
Jared Brunton

Seller's Agent in 2014
Jared Brunton
Modern Realty Advisors
(913) 220-3066
5 in this area
141 Total Sales
-
Mike Zouglas

Seller Co-Listing Agent in 2014
Mike Zouglas
REO Xpress LLC
(314) 916-4116
522 Total Sales
-
Bev Huff
B
Buyer's Agent in 2014
Bev Huff
Keller Williams Realty Partners Inc.
(913) 633-9507
7 in this area
93 Total Sales
Map
Source: Heartland MLS
MLS Number: 2185114
APN: IP61500009-0011
- 7809 Rene St
- 7916 Bradshaw St
- 12913 W 78th St
- 7710 Noland Rd
- 7908 Rosehill Rd
- 8206 Parkhill Cir
- 8027 Mullen Rd
- 8003 Mullen Rd
- 12514 W 81st Terrace
- 7805 Long Ave
- 12679 W 82nd Terrace
- 8036 Monrovia St
- 7541 Westgate St
- 8436 Widmer Rd
- 8404 Rosehill Rd
- 7518 Long St
- 8320 Maplewood Ln
- 7914 Colony Ln
- 8592 Caenen Lake Ct
- 12131 W 82nd Terrace
