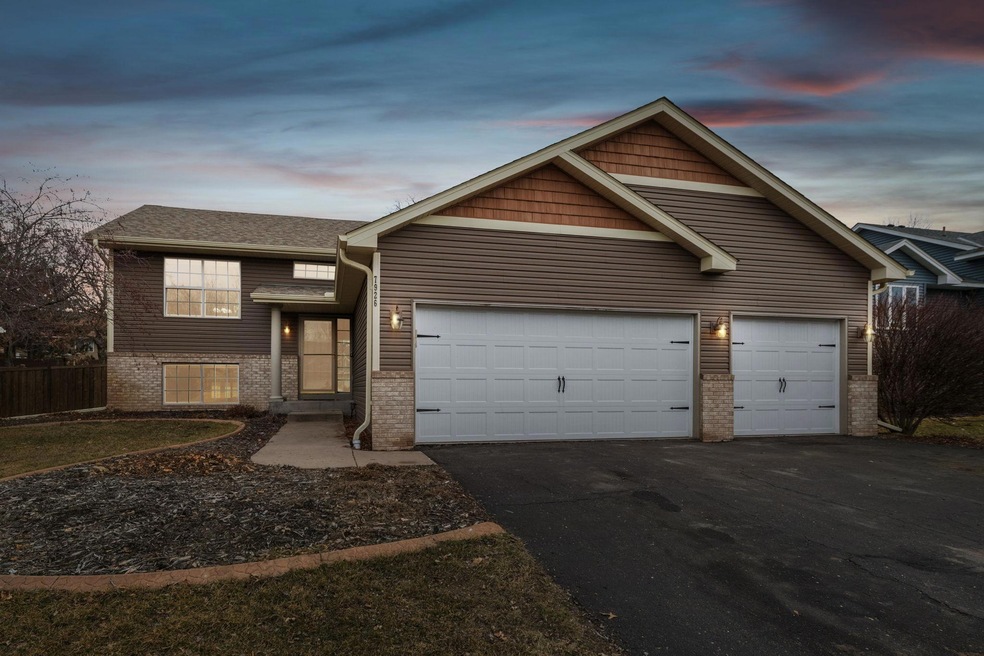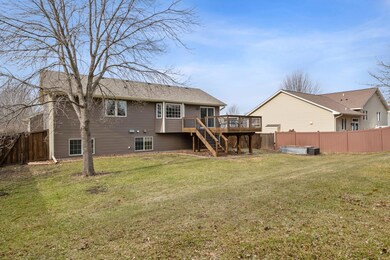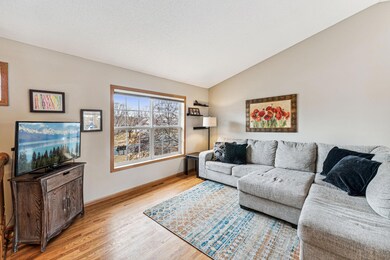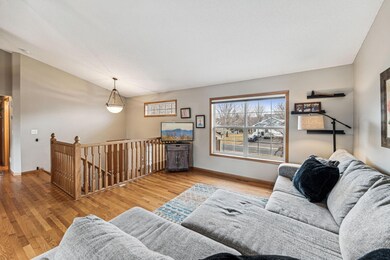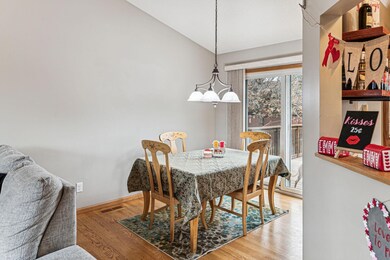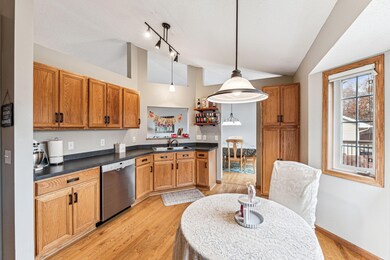
7926 Joseph Ct Circle Pines, MN 55014
Highlights
- Deck
- The kitchen features windows
- Living Room
- No HOA
- 3 Car Attached Garage
- 3-minute walk to Highland Meadows Park
About This Home
As of July 2025This is it!! 3 bedroom, 2 bath home with 3 car garage on a cul-de-sac. Upper level features oak hardwood floors throughout. All bedrooms have walk-in closets. You'll love the grand foyer, vaulted ceilings, and spacious room sizes. Gorgeous, updated bathrooms. Lots of high-quality features like solid wood 3 panel doors, pull out shelving in kitchen cabinets, and central vacuum. NEW carpet in finished lower level. Large family room features, stone gas fireplace and wet bar. Enjoy the nice weather and beautiful view of the back yard from the deck. Sheetrocked, 3 car garage has a huge pull-down storage space. Roof, siding, soffit & fascia were all updated 2017-2018. Fully fenced and great sized yard. You won't want to miss this one!
Last Agent to Sell the Property
Coldwell Banker Realty Brokerage Phone: 612-209-7417 Listed on: 02/07/2024

Home Details
Home Type
- Single Family
Est. Annual Taxes
- $4,024
Year Built
- Built in 2002
Lot Details
- 0.26 Acre Lot
- Lot Dimensions are 80x142
- Property is Fully Fenced
- Privacy Fence
- Wood Fence
Parking
- 3 Car Attached Garage
Home Design
- Bi-Level Home
Interior Spaces
- Central Vacuum
- Entrance Foyer
- Family Room with Fireplace
- Living Room
Kitchen
- Range
- Dishwasher
- Disposal
- The kitchen features windows
Bedrooms and Bathrooms
- 3 Bedrooms
Laundry
- Dryer
- Washer
Finished Basement
- Basement Fills Entire Space Under The House
- Crawl Space
- Basement Storage
- Natural lighting in basement
Utilities
- Forced Air Heating and Cooling System
- Humidifier
Additional Features
- Air Exchanger
- Deck
Community Details
- No Home Owners Association
- Bluebill Ponds Subdivision
Listing and Financial Details
- Assessor Parcel Number 083122210042
Similar Homes in Circle Pines, MN
Home Values in the Area
Average Home Value in this Area
Property History
| Date | Event | Price | Change | Sq Ft Price |
|---|---|---|---|---|
| 07/25/2025 07/25/25 | Sold | $430,000 | +0.2% | $209 / Sq Ft |
| 07/01/2025 07/01/25 | Pending | -- | -- | -- |
| 06/20/2025 06/20/25 | For Sale | $429,000 | +7.3% | $208 / Sq Ft |
| 04/04/2024 04/04/24 | Sold | $400,000 | +6.7% | $194 / Sq Ft |
| 02/17/2024 02/17/24 | Pending | -- | -- | -- |
| 02/15/2024 02/15/24 | For Sale | $375,000 | -- | $182 / Sq Ft |
Tax History Compared to Growth
Tax History
| Year | Tax Paid | Tax Assessment Tax Assessment Total Assessment is a certain percentage of the fair market value that is determined by local assessors to be the total taxable value of land and additions on the property. | Land | Improvement |
|---|---|---|---|---|
| 2025 | $4,158 | $411,700 | $123,000 | $288,700 |
| 2024 | $4,158 | $388,300 | $116,600 | $271,700 |
| 2023 | $3,908 | $395,700 | $116,600 | $279,100 |
| 2022 | $3,655 | $395,400 | $105,100 | $290,300 |
| 2021 | $3,352 | $319,100 | $80,000 | $239,100 |
| 2020 | $3,338 | $291,700 | $80,000 | $211,700 |
| 2019 | $3,251 | $285,100 | $79,800 | $205,300 |
| 2018 | $2,869 | $266,000 | $0 | $0 |
| 2017 | $2,873 | $247,800 | $0 | $0 |
| 2016 | $2,691 | $220,400 | $0 | $0 |
| 2015 | $2,536 | $220,400 | $78,400 | $142,000 |
| 2014 | -- | $197,600 | $72,600 | $125,000 |
Agents Affiliated with this Home
-
Jennifer Mcclanahan

Seller's Agent in 2025
Jennifer Mcclanahan
Avenue Realty
(612) 964-1324
4 in this area
38 Total Sales
-
Josh Pomerleau

Buyer's Agent in 2025
Josh Pomerleau
JPW Realty
(763) 463-7580
7 in this area
1,385 Total Sales
-
Michael Agrimson

Buyer Co-Listing Agent in 2025
Michael Agrimson
JPW Realty
(763) 355-4905
1 in this area
85 Total Sales
-
Sarah Christopherson

Seller's Agent in 2024
Sarah Christopherson
Coldwell Banker Realty
(612) 209-7417
1 in this area
63 Total Sales
-
Zeke Webber

Seller Co-Listing Agent in 2024
Zeke Webber
Coldwell Banker Realty
(651) 402-8257
1 in this area
39 Total Sales
Map
Source: NorthstarMLS
MLS Number: 6486863
APN: 08-31-22-21-0042
- 550 Woodduck Trail
- 664 Highland Trail
- 8037 Hazelwood Ct
- 620 Haywood Dr
- 8070 Glenwood Dr
- 616 Haywood Dr
- 604 Haywood Dr
- 600 Haywood Dr
- 8051 Ellwood Ct
- 487 Lois Ln
- 8013 Glenwood Dr
- 8013 Glenwood Dr
- 8013 Glenwood Dr
- 8013 Glenwood Dr
- 8013 Glenwood Dr
- 8013 Glenwood Dr
- 8013 Glenwood Dr
- 8013 Glenwood Dr
- 8013 Glenwood Dr
- 8013 Glenwood Dr
