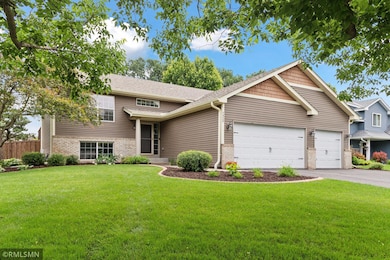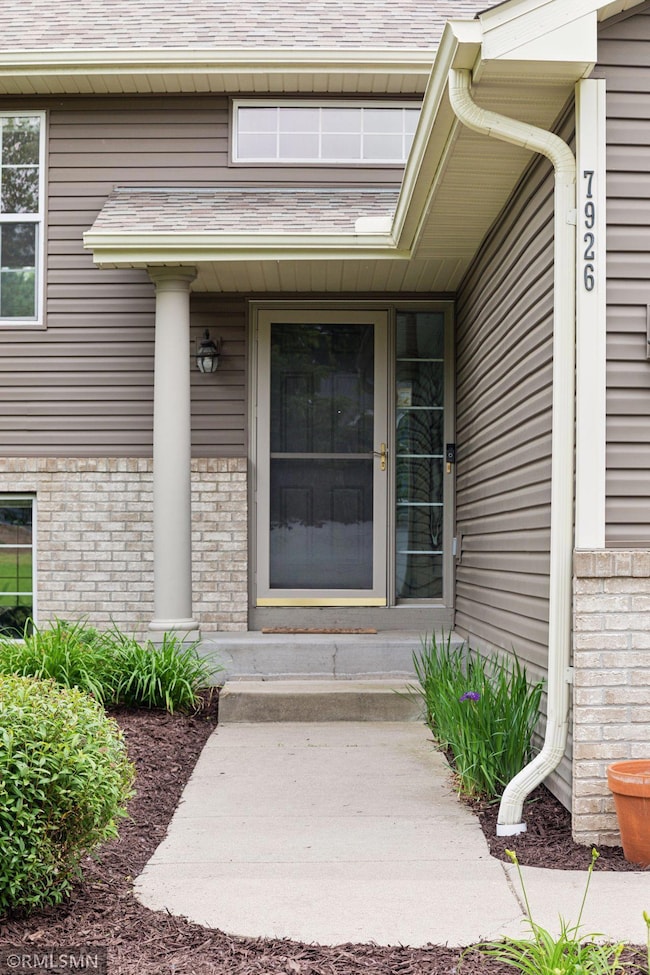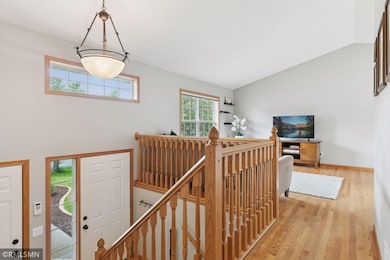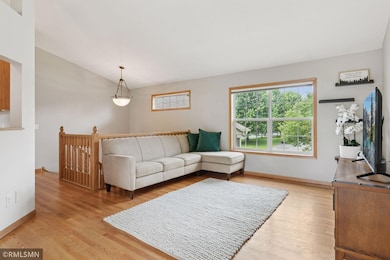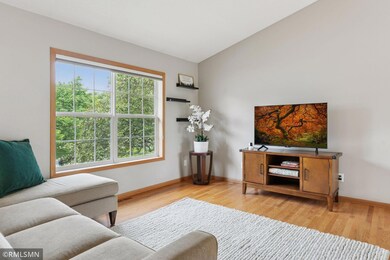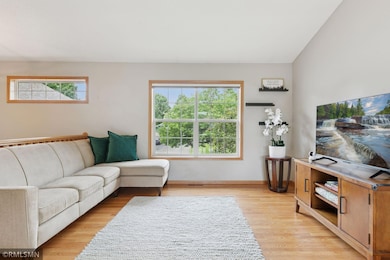
7926 Joseph Ct Circle Pines, MN 55014
Highlights
- Deck
- No HOA
- Cul-De-Sac
- 1 Fireplace
- Game Room
- 3-minute walk to Highland Meadows Park
About This Home
As of July 2025This beautifully maintained home offers the perfect blend of style, space, and comfort. Step inside to discover vaulted ceilings and gleaming wood floors that flow through a spacious, open layout. The large kitchen is a chef’s dream, featuring ample counter space and perfect flow for entertaining.
Each of the three generously sized bedrooms includes a walk-in closet, and the home boasts two full bathrooms for convenience and privacy. The expansive rec room with a built-in wet bar is ideal for hosting or relaxing.
Enjoy the outdoors in your private, fully fenced backyard featuring a large deck, fire pit and garden boxes and fantastic landscaping. A massive 3-car garage provides plenty of space for vehicles, storage, or a workshop. Nestled on a peaceful cul-de-sac, this home offers both tranquility and accessibility to nearby amenities.
Don’t miss this rare find—schedule your private showing today!
Home Details
Home Type
- Single Family
Est. Annual Taxes
- $4,004
Year Built
- Built in 2002
Lot Details
- 0.26 Acre Lot
- Lot Dimensions are 80x142
- Cul-De-Sac
- Property is Fully Fenced
- Privacy Fence
- Wood Fence
Parking
- 3 Car Attached Garage
Home Design
- Bi-Level Home
Interior Spaces
- Central Vacuum
- 1 Fireplace
- Combination Dining and Living Room
- Game Room
Kitchen
- Range
- Dishwasher
- Disposal
Bedrooms and Bathrooms
- 3 Bedrooms
Laundry
- Dryer
- Washer
Finished Basement
- Basement Fills Entire Space Under The House
- Sump Pump
- Drain
- Crawl Space
- Basement Storage
Utilities
- Forced Air Heating and Cooling System
- Humidifier
Additional Features
- Air Exchanger
- Deck
Community Details
- No Home Owners Association
- Bluebill Ponds Subdivision
Listing and Financial Details
- Assessor Parcel Number 083122210042
Similar Homes in Circle Pines, MN
Home Values in the Area
Average Home Value in this Area
Property History
| Date | Event | Price | Change | Sq Ft Price |
|---|---|---|---|---|
| 07/25/2025 07/25/25 | Sold | $430,000 | +0.2% | $209 / Sq Ft |
| 07/01/2025 07/01/25 | Pending | -- | -- | -- |
| 06/20/2025 06/20/25 | For Sale | $429,000 | +7.3% | $208 / Sq Ft |
| 04/04/2024 04/04/24 | Sold | $400,000 | +6.7% | $194 / Sq Ft |
| 02/17/2024 02/17/24 | Pending | -- | -- | -- |
| 02/15/2024 02/15/24 | For Sale | $375,000 | -- | $182 / Sq Ft |
Tax History Compared to Growth
Tax History
| Year | Tax Paid | Tax Assessment Tax Assessment Total Assessment is a certain percentage of the fair market value that is determined by local assessors to be the total taxable value of land and additions on the property. | Land | Improvement |
|---|---|---|---|---|
| 2025 | $4,158 | $411,700 | $123,000 | $288,700 |
| 2024 | $4,158 | $388,300 | $116,600 | $271,700 |
| 2023 | $3,908 | $395,700 | $116,600 | $279,100 |
| 2022 | $3,655 | $395,400 | $105,100 | $290,300 |
| 2021 | $3,352 | $319,100 | $80,000 | $239,100 |
| 2020 | $3,338 | $291,700 | $80,000 | $211,700 |
| 2019 | $3,251 | $285,100 | $79,800 | $205,300 |
| 2018 | $2,869 | $266,000 | $0 | $0 |
| 2017 | $2,873 | $247,800 | $0 | $0 |
| 2016 | $2,691 | $220,400 | $0 | $0 |
| 2015 | $2,536 | $220,400 | $78,400 | $142,000 |
| 2014 | -- | $197,600 | $72,600 | $125,000 |
Agents Affiliated with this Home
-
Jennifer Mcclanahan

Seller's Agent in 2025
Jennifer Mcclanahan
Avenue Realty
(612) 964-1324
4 in this area
38 Total Sales
-
Josh Pomerleau

Buyer's Agent in 2025
Josh Pomerleau
JPW Realty
(763) 463-7580
7 in this area
1,385 Total Sales
-
Michael Agrimson

Buyer Co-Listing Agent in 2025
Michael Agrimson
JPW Realty
(763) 355-4905
1 in this area
85 Total Sales
-
Sarah Christopherson

Seller's Agent in 2024
Sarah Christopherson
Coldwell Banker Realty
(612) 209-7417
1 in this area
63 Total Sales
-
Zeke Webber

Seller Co-Listing Agent in 2024
Zeke Webber
Coldwell Banker Realty
(651) 402-8257
1 in this area
39 Total Sales
Map
Source: NorthstarMLS
MLS Number: 6742175
APN: 08-31-22-21-0042
- 550 Woodduck Trail
- 664 Highland Trail
- 8037 Hazelwood Ct
- 620 Haywood Dr
- 8070 Glenwood Dr
- 616 Haywood Dr
- 604 Haywood Dr
- 600 Haywood Dr
- 8051 Ellwood Ct
- 487 Lois Ln
- 8013 Glenwood Dr
- 8013 Glenwood Dr
- 8013 Glenwood Dr
- 8013 Glenwood Dr
- 8013 Glenwood Dr
- 8013 Glenwood Dr
- 8013 Glenwood Dr
- 8013 Glenwood Dr
- 8013 Glenwood Dr
- 8013 Glenwood Dr

