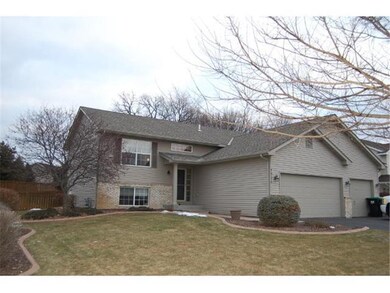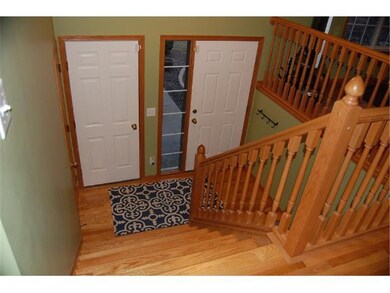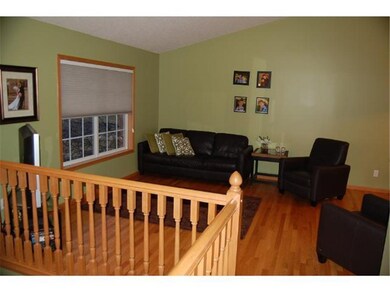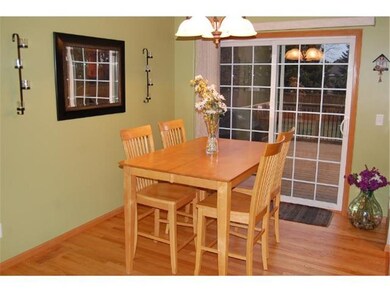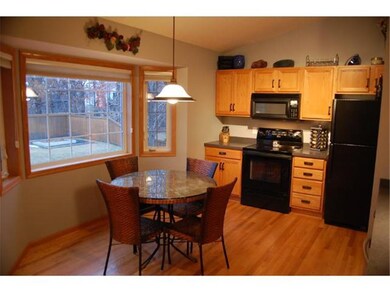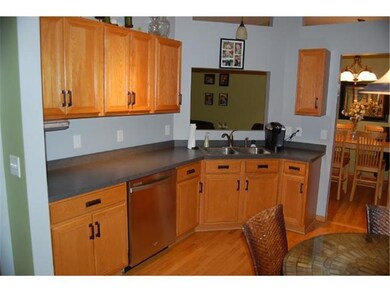
7926 Joseph Ct Circle Pines, MN 55014
3
Beds
2
Baths
1,100
Sq Ft
0.26
Acres
Highlights
- Deck
- Wood Flooring
- Cul-De-Sac
- Vaulted Ceiling
- No HOA
- 3-minute walk to Highland Meadows Park
About This Home
As of April 2024Mint Condition - Move-In Ready! Spacious bedrooms/closets. Beautiful oak hardwood floors, wide stairway, vaulted kitchen/dining/living rooms. Exceptional basement finishing w/solid wood doors, stone fireplace, wet bar, tiled 3/4 basement bath. Sheet-rocked garage, fenced back yard and large rear deck. On a scale of 1 to 10, this is "11"!
Home Details
Home Type
- Single Family
Est. Annual Taxes
- $2,692
Year Built
- Built in 2002
Lot Details
- 0.26 Acre Lot
- Lot Dimensions are 80x142
- Cul-De-Sac
- Street terminates at a dead end
- Wood Fence
- Sprinkler System
- Few Trees
Parking
- 3 Car Attached Garage
- Insulated Garage
- Garage Door Opener
Home Design
- Pitched Roof
- Asphalt Shingled Roof
- Metal Siding
- Stone Siding
- Vinyl Siding
Interior Spaces
- 2-Story Property
- Central Vacuum
- Woodwork
- Vaulted Ceiling
- Ceiling Fan
- Stone Fireplace
- Gas Fireplace
- Family Room with Fireplace
Kitchen
- Range
- Microwave
- Dishwasher
Flooring
- Wood
- Tile
Bedrooms and Bathrooms
- 3 Bedrooms
Basement
- Basement Fills Entire Space Under The House
- Drainage System
- Sump Pump
- Drain
- Basement Window Egress
Utilities
- Forced Air Heating and Cooling System
- Vented Exhaust Fan
- Water Softener is Owned
Additional Features
- Air Exchanger
- Deck
Community Details
- No Home Owners Association
Listing and Financial Details
- Assessor Parcel Number 083122210042
Ownership History
Date
Name
Owned For
Owner Type
Purchase Details
Listed on
Feb 7, 2024
Closed on
Apr 4, 2024
Sold by
Poppie Danielle and Poppie Michael
Bought by
Mallin Delaney and Harding Shane
Seller's Agent
Sarah Christopherson
Coldwell Banker Realty
Buyer's Agent
Jennifer Mcclanahan
Avenue Realty
List Price
$375,000
Sold Price
$400,000
Premium/Discount to List
$25,000
6.67%
Total Days on Market
10
Views
56
Home Financials for this Owner
Home Financials are based on the most recent Mortgage that was taken out on this home.
Original Mortgage
$324,746
Outstanding Balance
$321,383
Interest Rate
6.9%
Mortgage Type
New Conventional
Purchase Details
Listed on
Mar 30, 2020
Closed on
May 27, 2020
Sold by
Schmidt David P and Schmidt Laura
Bought by
Poppie Danielle
Seller's Agent
Steve Casalenda
RE/MAX Results
Buyer's Agent
Ryan Korfiatis
eHouse Realty, Inc
List Price
$314,900
Sold Price
$314,900
Home Financials for this Owner
Home Financials are based on the most recent Mortgage that was taken out on this home.
Avg. Annual Appreciation
6.39%
Original Mortgage
$251,920
Interest Rate
3.3%
Mortgage Type
New Conventional
Purchase Details
Listed on
Mar 4, 2016
Closed on
Apr 21, 2016
Sold by
Leiter Randy W and Leiter Karen A
Bought by
Schmidt David P and Schmidt Laura
Seller's Agent
Greg Shaleen
Edina Realty, Inc.
Buyer's Agent
Steve Casalenda
RE/MAX Results
List Price
$270,000
Sold Price
$270,000
Home Financials for this Owner
Home Financials are based on the most recent Mortgage that was taken out on this home.
Avg. Annual Appreciation
3.82%
Original Mortgage
$256,500
Interest Rate
3.73%
Mortgage Type
New Conventional
Purchase Details
Closed on
Mar 31, 2004
Sold by
Fischer Timothy D and Fischer Laura M A
Bought by
Leiter Randy W and Mareck Karen A
Purchase Details
Closed on
May 30, 2002
Sold by
Mesa Prop Inc
Bought by
Key-Land Homes
Map
Create a Home Valuation Report for This Property
The Home Valuation Report is an in-depth analysis detailing your home's value as well as a comparison with similar homes in the area
Similar Homes in Circle Pines, MN
Home Values in the Area
Average Home Value in this Area
Purchase History
| Date | Type | Sale Price | Title Company |
|---|---|---|---|
| Deed | $400,000 | -- | |
| Warranty Deed | $314,900 | Watermark Title Agency | |
| Warranty Deed | $270,000 | Titlesmart Inc | |
| Warranty Deed | $222,000 | -- | |
| Warranty Deed | $69,600 | -- | |
| Warranty Deed | $202,038 | -- |
Source: Public Records
Mortgage History
| Date | Status | Loan Amount | Loan Type |
|---|---|---|---|
| Open | $324,746 | New Conventional | |
| Previous Owner | $251,920 | New Conventional | |
| Previous Owner | $256,500 | New Conventional | |
| Previous Owner | $194,300 | New Conventional | |
| Previous Owner | $206,000 | New Conventional | |
| Previous Owner | $212,000 | New Conventional |
Source: Public Records
Property History
| Date | Event | Price | Change | Sq Ft Price |
|---|---|---|---|---|
| 04/04/2024 04/04/24 | Sold | $400,000 | +6.7% | $194 / Sq Ft |
| 02/17/2024 02/17/24 | Pending | -- | -- | -- |
| 02/15/2024 02/15/24 | For Sale | $375,000 | +19.1% | $182 / Sq Ft |
| 05/27/2020 05/27/20 | Sold | $314,900 | 0.0% | $286 / Sq Ft |
| 04/10/2020 04/10/20 | Pending | -- | -- | -- |
| 04/09/2020 04/09/20 | For Sale | $314,900 | +16.6% | $286 / Sq Ft |
| 04/21/2016 04/21/16 | Sold | $270,000 | 0.0% | $245 / Sq Ft |
| 03/14/2016 03/14/16 | Pending | -- | -- | -- |
| 03/04/2016 03/04/16 | For Sale | $270,000 | -- | $245 / Sq Ft |
Source: NorthstarMLS
Tax History
| Year | Tax Paid | Tax Assessment Tax Assessment Total Assessment is a certain percentage of the fair market value that is determined by local assessors to be the total taxable value of land and additions on the property. | Land | Improvement |
|---|---|---|---|---|
| 2025 | $4,158 | $411,700 | $123,000 | $288,700 |
| 2024 | $4,158 | $388,300 | $116,600 | $271,700 |
| 2023 | $3,908 | $395,700 | $116,600 | $279,100 |
| 2022 | $3,655 | $395,400 | $105,100 | $290,300 |
| 2021 | $3,352 | $319,100 | $80,000 | $239,100 |
| 2020 | $3,338 | $291,700 | $80,000 | $211,700 |
| 2019 | $3,251 | $285,100 | $79,800 | $205,300 |
| 2018 | $2,869 | $266,000 | $0 | $0 |
| 2017 | $2,873 | $247,800 | $0 | $0 |
| 2016 | $2,691 | $220,400 | $0 | $0 |
| 2015 | $2,536 | $220,400 | $78,400 | $142,000 |
| 2014 | -- | $197,600 | $72,600 | $125,000 |
Source: Public Records
Source: NorthstarMLS
MLS Number: NST4686090
APN: 08-31-22-21-0042
Nearby Homes
- 7924 Highland Dr
- 664 Highland Trail
- 7830 Country Ln
- 620 Haywood Dr
- 617 Haywood Dr
- 8066 Glenwood Dr
- 8013 Glenwood Dr
- 8013 Glenwood Dr
- 8013 Glenwood Dr
- 8013 Glenwood Dr
- 8013 Glenwood Dr
- 8013 Glenwood Dr
- 8013 Glenwood Dr
- 8013 Glenwood Dr
- 8013 Glenwood Dr
- 8013 Glenwood Dr
- 8013 Glenwood Dr
- 8013 Glenwood Dr
- 8013 Glenwood Dr
- 8013 Glenwood Dr

