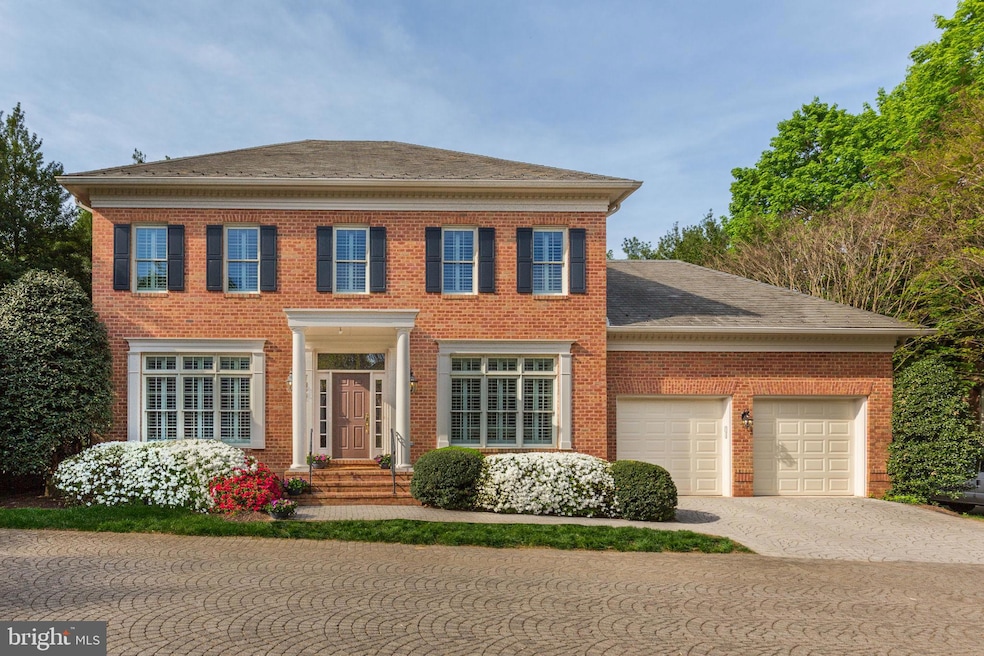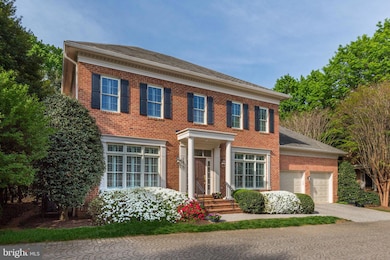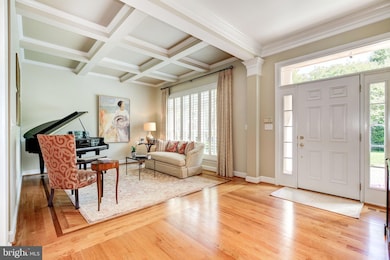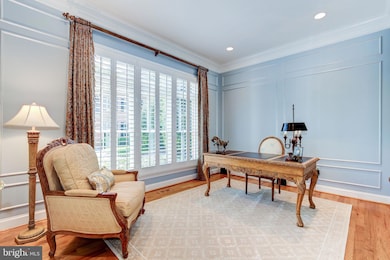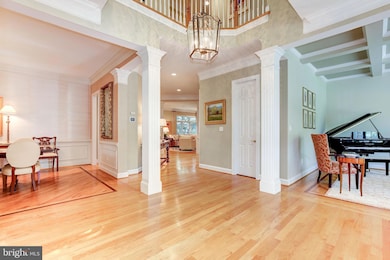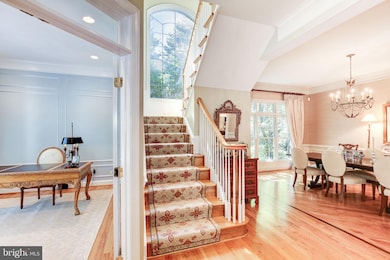
7927 Sandalfoot Dr Potomac, MD 20854
Carderock NeighborhoodEstimated payment $12,385/month
Highlights
- Very Popular Property
- Gourmet Country Kitchen
- Dual Staircase
- Seven Locks Elementary School Rated A
- Open Floorplan
- Colonial Architecture
About This Home
Exceptional Floor Plan in Prescott by Hemingway Homes. All you have to do is move in! This classic brick colonial offers 5 bedrooms and 4.5 baths, blending timeless architecture with sophisticated updates throughout. Elegant moldings, tray ceilings, plantation shutters, and custom millwork add refined character to every room. A dramatic two-story foyer welcomes you, flanked by versatile spaces ideal for a formal sitting room, home office, or library. The formal dining room, complete with a butler’s pantry, sets the stage for memorable entertaining. At the heart of the home, the expansive eat-in kitchen shines with brand-new quartz countertops (2025), Bosch dishwasher (2025), large center island, professional gas cooktop, double wall ovens, built-in desk, and custom cabinetry—perfect for the modern home chef. The kitchen opens seamlessly to a spacious family room featuring a floor-to-ceiling stone fireplace and access to a serene screened-in porch—ideal for enjoying indoor/outdoor living year-round. Front and rear staircases are ideal for everyday living. Upstairs, the grand primary suite offers a luxurious retreat with two custom walk-in closets and a stunning spa-inspired bath, completely renovated in 2022. No detail was overlooked—from the Carrara marble walk-in shower and dual oversized marble vanities to the freestanding soaking tub and private water closet. New carpeting adds comfort to the additional three bedrooms on the upper level. The finished, walk-up lower level offers a full guest or entertainment suite, including a recreation room with stone fireplace, a large wet bar with wine refrigerator, a bedroom and full bath, a theater room, and a spacious storage/utility area. 2-car garage opens to the large mudroom. Recent updates include: new first-floor furnace (2023), new second-floor furnace (2025) and new garage doors (2022). Enjoy all the lifestyle amenities Avenel has to offer, including the Swim & Tennis Club, TPC at Avenel Golf Club, and miles of walking and equestrian trails.
Home Details
Home Type
- Single Family
Est. Annual Taxes
- $15,193
Year Built
- Built in 1999
Lot Details
- 6,444 Sq Ft Lot
- Landscaped
- Zero Lot Line
- Property is zoned RE2C
HOA Fees
- $457 Monthly HOA Fees
Parking
- 2 Car Attached Garage
- Garage Door Opener
Home Design
- Colonial Architecture
- Brick Exterior Construction
- Slate Roof
Interior Spaces
- Property has 3 Levels
- Open Floorplan
- Wet Bar
- Central Vacuum
- Dual Staircase
- Chair Railings
- Crown Molding
- Beamed Ceilings
- Tray Ceiling
- Two Story Ceilings
- 2 Fireplaces
- Fireplace With Glass Doors
- Screen For Fireplace
- Fireplace Mantel
- Window Treatments
- Family Room Off Kitchen
- Dining Area
Kitchen
- Gourmet Country Kitchen
- Breakfast Area or Nook
- Butlers Pantry
- Built-In Self-Cleaning Double Oven
- Cooktop<<rangeHoodToken>>
- <<microwave>>
- Ice Maker
- Dishwasher
- Upgraded Countertops
- Disposal
Flooring
- Wood
- Marble
Bedrooms and Bathrooms
- En-Suite Bathroom
Laundry
- Dryer
- Washer
Finished Basement
- Walk-Up Access
- Exterior Basement Entry
- Basement Windows
Home Security
- Motion Detectors
- Alarm System
Outdoor Features
- Patio
- Porch
Utilities
- Forced Air Zoned Heating and Cooling System
- Humidifier
- Vented Exhaust Fan
- Natural Gas Water Heater
Listing and Financial Details
- Tax Lot 219
- Assessor Parcel Number 161002693796
Community Details
Overview
- Association fees include common area maintenance, lawn care front, lawn care rear, lawn care side, lawn maintenance, management, insurance, snow removal, trash
- Built by HEMINGWAY
- Avenel Subdivision, Danielle Floorplan
Recreation
- Golf Course Membership Available
- Pool Membership Available
- Jogging Path
Additional Features
- Common Area
- Security Service
Map
Home Values in the Area
Average Home Value in this Area
Tax History
| Year | Tax Paid | Tax Assessment Tax Assessment Total Assessment is a certain percentage of the fair market value that is determined by local assessors to be the total taxable value of land and additions on the property. | Land | Improvement |
|---|---|---|---|---|
| 2024 | $15,193 | $1,280,900 | $0 | $0 |
| 2023 | $13,905 | $1,230,500 | $0 | $0 |
| 2022 | $12,738 | $1,180,100 | $413,700 | $766,400 |
| 2021 | $12,657 | $1,180,100 | $413,700 | $766,400 |
| 2020 | $12,657 | $1,180,100 | $413,700 | $766,400 |
| 2019 | $12,666 | $1,182,600 | $413,700 | $768,900 |
| 2018 | $12,408 | $1,157,800 | $0 | $0 |
| 2017 | $12,362 | $1,133,000 | $0 | $0 |
| 2016 | $11,556 | $1,108,200 | $0 | $0 |
| 2015 | $11,556 | $1,108,200 | $0 | $0 |
| 2014 | $11,556 | $1,108,200 | $0 | $0 |
Property History
| Date | Event | Price | Change | Sq Ft Price |
|---|---|---|---|---|
| 07/20/2025 07/20/25 | For Sale | $1,800,000 | -6.5% | $334 / Sq Ft |
| 05/09/2025 05/09/25 | For Sale | $1,925,000 | -- | $357 / Sq Ft |
Purchase History
| Date | Type | Sale Price | Title Company |
|---|---|---|---|
| Deed | $1,350,000 | -- | |
| Deed | $1,045,000 | -- | |
| Deed | $1,045,000 | -- | |
| Deed | $730,485 | -- |
Mortgage History
| Date | Status | Loan Amount | Loan Type |
|---|---|---|---|
| Open | $887,000 | No Value Available | |
| Closed | $887,000 | Adjustable Rate Mortgage/ARM | |
| Closed | $1,000,000 | Stand Alone Second |
Similar Homes in the area
Source: Bright MLS
MLS Number: MDMC2178414
APN: 10-02693796
- 8329 Turnberry Ct
- 9630 Beman Woods Way
- 7809 Fox Gate Ct
- 7806 Fox Gate Ct
- 9200 Town Gate Ln
- 9735 Beman Woods Way
- 1 Town Gate Ct
- 9600 Eagle Ridge Dr
- 7100 Deer Crossing Ct
- 18 Holly Leaf Ct
- 7009 Natelli Woods Ln
- 7005 Natelli Woods Ln
- 7708 Brickyard Rd
- 7201 Brookstone Ct
- 10104 Flower Gate Terrace
- 6817 Capri Place
- 8817 Watts Mine Terrace
- 9010 Congressional Pkwy
- 6801 Capri Place
- 7605 Hackamore Dr
- 7809 Fox Gate Ct
- 7806 Fox Gate Ct
- 9107 River Rd
- 10104 Logan Dr
- 7722 Whiterim Terrace
- 6710 Persimmon Tree Rd
- 7816 Laurel Leaf Dr
- 7802 Hidden Meadow Terrace
- 7815 Stable Way
- 6629 81st St
- 7804 Lonesome Pine Ln
- 7726 Seven Locks Rd
- 6916 Seven Locks Rd
- 8309 Old Seven Locks Rd Unit 1
- 10323 Snowpine Way
- 6705 Tomlinson Terrace
- 2 Royal Dominion Ct
- 7713 Arrowood Ct
- 7701 Zulima Ct
- 7612 Carteret Rd
