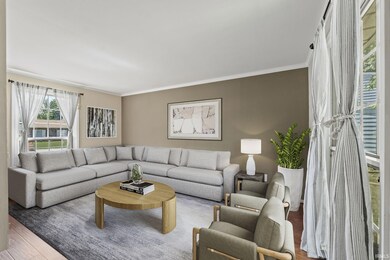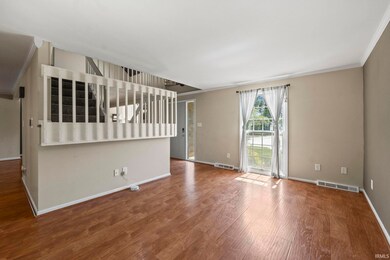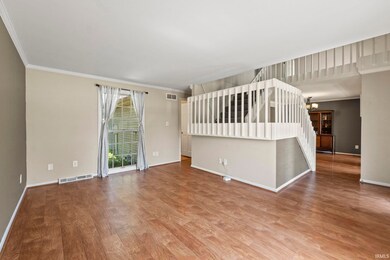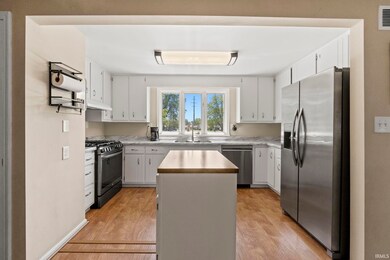
7927 Westminster Dr Fort Wayne, IN 46835
Arlington Park NeighborhoodEstimated Value: $257,000 - $264,282
Highlights
- Primary Bedroom Suite
- Skylights
- Kitchen Island
- Covered patio or porch
- 2 Car Attached Garage
- 4-minute walk to Imperial Gardens Park (Unnamed)
About This Home
As of November 2024***OPEN HOUSE SUN 10/13 2-4PM*** Prepare to be impressed by this unique and contemporary home in desirable Northeast Fort Wayne! With 3 bedrooms, 3.5 baths, and a fully finished basement, it offers ample space for entertaining. Upon entering, you'll find a living room to the left and an open, bright area to the right, which includes a kitchen, dining space, and family room. Beyond the family room is a private main-level primary bedroom with an en-suite bathroom featuring a walk-in shower. Upstairs, enjoy a generous loft perfect for movie nights, complete with a projector screen, and two spacious bedrooms, each with its own full bathroom and large closet. The basement boasts an additional living room, a versatile flex room ideal for a bedroom, home office, or workout space, as well as a large laundry room and plenty of storage. Recent updates in the past 4 years include a new roof, new aluminum fascia and gutter guards, fresh exterior paint and window caulking, updated window wells, newer air conditioning, a fully renovated shed, and new garage doors. Inside, you'll find modernized bathrooms, including a new half bath in the basement, upgraded adjustable closet organizers, hard surface flooring on the main level, and updated switches, outlets, lighting, as well as a new kitchen island and countertops. The large backyard, shaded by mature trees, offers privacy and relaxation. Conveniently located minutes from grocery stores, retail, restaurants, schools, and the Parkview YMCA, this home is ready for you to move in. Don’t miss the chance to make it yours!
Last Agent to Sell the Property
Coldwell Banker Real Estate Group Brokerage Phone: 260-403-6818 Listed on: 08/22/2024

Home Details
Home Type
- Single Family
Est. Annual Taxes
- $2,500
Year Built
- Built in 1972
Lot Details
- 9,869 Sq Ft Lot
- Lot Dimensions are 71x139
- Level Lot
HOA Fees
- $3 Monthly HOA Fees
Parking
- 2 Car Attached Garage
- Garage Door Opener
- Off-Street Parking
Home Design
- Brick Exterior Construction
- Poured Concrete
- Wood Siding
- Vinyl Construction Material
Interior Spaces
- 2-Story Property
- Ceiling Fan
- Skylights
- Gas And Electric Dryer Hookup
Kitchen
- Gas Oven or Range
- Kitchen Island
- Disposal
Bedrooms and Bathrooms
- 3 Bedrooms
- Primary Bedroom Suite
- Split Bedroom Floorplan
- Separate Shower
Partially Finished Basement
- Basement Fills Entire Space Under The House
- Sump Pump
- 1 Bathroom in Basement
- 2 Bedrooms in Basement
Outdoor Features
- Covered patio or porch
Schools
- Arlington Elementary School
- Jefferson Middle School
- Northrop High School
Utilities
- Forced Air Heating and Cooling System
- Heating System Uses Gas
- Cable TV Available
Community Details
- Swathmore Woods Subdivision
Listing and Financial Details
- Assessor Parcel Number 02-08-23-304-008.000-072
- Seller Concessions Not Offered
Ownership History
Purchase Details
Home Financials for this Owner
Home Financials are based on the most recent Mortgage that was taken out on this home.Purchase Details
Home Financials for this Owner
Home Financials are based on the most recent Mortgage that was taken out on this home.Purchase Details
Home Financials for this Owner
Home Financials are based on the most recent Mortgage that was taken out on this home.Purchase Details
Home Financials for this Owner
Home Financials are based on the most recent Mortgage that was taken out on this home.Purchase Details
Home Financials for this Owner
Home Financials are based on the most recent Mortgage that was taken out on this home.Similar Homes in Fort Wayne, IN
Home Values in the Area
Average Home Value in this Area
Purchase History
| Date | Buyer | Sale Price | Title Company |
|---|---|---|---|
| Schoenfeld Bailey | -- | Partners Title Company | |
| Schoenfeld Bailey | $257,500 | Partners Title Company | |
| Schroeder Katherine | -- | Liberty Title & Escrow Co | |
| Krug Rocky | -- | None Listed On Document | |
| Krug Rocky | $182,000 | Trademark Title Co | |
| Blasius Ryan | -- | Centurion Land Title Inc |
Mortgage History
| Date | Status | Borrower | Loan Amount |
|---|---|---|---|
| Open | Schoenfeld Bailey | $252,835 | |
| Closed | Schoenfeld Bailey | $252,835 | |
| Previous Owner | Schroeder Katherine | $165,600 | |
| Previous Owner | Krug Rocky | $172,900 | |
| Previous Owner | Krug Rocky | $172,900 | |
| Previous Owner | Blasius Ryan | $83,995 | |
| Previous Owner | Blasius Ryan | $78,880 | |
| Previous Owner | Blasius Ryan | $80,514 | |
| Previous Owner | Blasius Ryan | $3,280 | |
| Previous Owner | Drew Virginia A | $2,550 |
Property History
| Date | Event | Price | Change | Sq Ft Price |
|---|---|---|---|---|
| 11/22/2024 11/22/24 | Sold | $257,500 | -1.0% | $108 / Sq Ft |
| 10/14/2024 10/14/24 | Pending | -- | -- | -- |
| 09/21/2024 09/21/24 | Price Changed | $260,000 | -1.9% | $109 / Sq Ft |
| 09/13/2024 09/13/24 | For Sale | $265,000 | 0.0% | $111 / Sq Ft |
| 09/13/2024 09/13/24 | Price Changed | $265,000 | +1.9% | $111 / Sq Ft |
| 08/26/2024 08/26/24 | Pending | -- | -- | -- |
| 08/22/2024 08/22/24 | For Sale | $260,000 | +25.6% | $109 / Sq Ft |
| 03/24/2021 03/24/21 | Sold | $207,000 | +3.6% | $88 / Sq Ft |
| 02/18/2021 02/18/21 | Pending | -- | -- | -- |
| 02/16/2021 02/16/21 | For Sale | $199,900 | +9.8% | $85 / Sq Ft |
| 07/07/2020 07/07/20 | Sold | $182,000 | +1.2% | $77 / Sq Ft |
| 05/31/2020 05/31/20 | Pending | -- | -- | -- |
| 05/20/2020 05/20/20 | For Sale | $179,900 | 0.0% | $76 / Sq Ft |
| 05/09/2020 05/09/20 | Pending | -- | -- | -- |
| 05/08/2020 05/08/20 | For Sale | $179,900 | +119.4% | $76 / Sq Ft |
| 03/21/2014 03/21/14 | Sold | $82,000 | -6.7% | $52 / Sq Ft |
| 02/05/2014 02/05/14 | Pending | -- | -- | -- |
| 01/03/2014 01/03/14 | For Sale | $87,900 | -- | $56 / Sq Ft |
Tax History Compared to Growth
Tax History
| Year | Tax Paid | Tax Assessment Tax Assessment Total Assessment is a certain percentage of the fair market value that is determined by local assessors to be the total taxable value of land and additions on the property. | Land | Improvement |
|---|---|---|---|---|
| 2024 | $2,500 | $257,600 | $25,400 | $232,200 |
| 2023 | $2,495 | $220,000 | $25,400 | $194,600 |
| 2022 | $2,612 | $231,900 | $25,400 | $206,500 |
| 2021 | $2,100 | $188,400 | $15,900 | $172,500 |
| 2020 | $1,505 | $139,100 | $15,900 | $123,200 |
| 2019 | $1,410 | $131,100 | $15,900 | $115,200 |
| 2018 | $1,062 | $105,500 | $15,900 | $89,600 |
| 2017 | $1,036 | $102,100 | $15,900 | $86,200 |
| 2016 | $1,009 | $100,400 | $15,900 | $84,500 |
| 2014 | $1,253 | $121,900 | $15,900 | $106,000 |
| 2013 | $1,193 | $116,100 | $15,900 | $100,200 |
Agents Affiliated with this Home
-
Andrea Gates

Seller's Agent in 2024
Andrea Gates
Coldwell Banker Real Estate Group
(260) 403-6818
3 in this area
242 Total Sales
-
Scott Pressler

Buyer's Agent in 2024
Scott Pressler
Keller Williams Realty Group
(260) 341-6666
2 in this area
210 Total Sales
-
Brittany Meza

Seller's Agent in 2021
Brittany Meza
Keller Williams Realty Group
(260) 602-6879
2 in this area
159 Total Sales
-
Troy Wieland

Seller's Agent in 2020
Troy Wieland
Wieland Real Estate
(260) 403-2594
5 in this area
213 Total Sales
-
Vonlaree Cheammon

Buyer's Agent in 2020
Vonlaree Cheammon
Dollens Appraisal Services, LLC
(260) 255-1462
1 in this area
103 Total Sales
-
S
Seller's Agent in 2014
Steven McMichael
RE/MAX
Map
Source: Indiana Regional MLS
MLS Number: 202432215
APN: 02-08-23-304-008.000-072
- 4521 Redstone Ct
- 5221 Willowwood Ct
- 7425 Parliament Place
- 8114 Greenwich Ct
- 5425 Hartford Dr
- 5435 Hartford Dr
- 8211 Tewksbury Ct
- 5306 Blossom Ridge
- 7210 Canterwood Place
- 4101 Nantucket Dr
- 5426 Thornbriar Ln
- 7758 Saint Joe Center Rd
- 5118 Litchfield Rd
- 4605 Beechcrest Dr
- 5326 Dennison Dr
- 5531 Gate Tree Ln
- 7006 Southlake Knoll Dr
- 5601 Newland Place
- 6701 Bellefield Dr
- 4502 Maple Terrace Pkwy
- 7939 Westminster Dr
- 7915 Westminster Dr
- 7928 Argonia Dr
- 4803 Oak Creek Ct
- 4803 Oak Creek Ct Unit Ft. Wayne
- 7920 Argonia Dr
- 7922 Westminster Dr
- 4816 Hartford Dr
- 7909 Westminster Dr
- 8006 Westminster Dr
- 4817 Oak Creek Ct
- 4727 Oak Creek Dr
- 4822 Hartford Dr
- 4736 Hartford Dr
- 4729 Danbury Dr
- 4728 Danbury Dr
- 4721 Oak Creek Dr
- 4804 Oak Creek Ct
- 4724 Hartford Dr
- 7921 Argonia Dr






