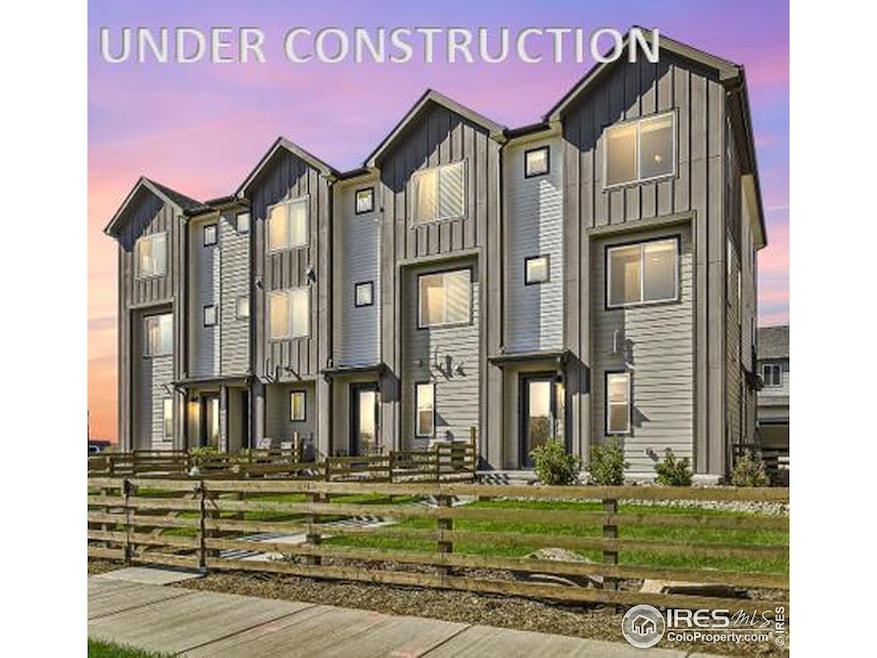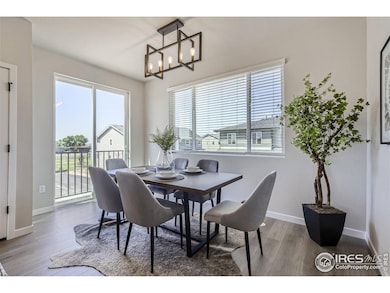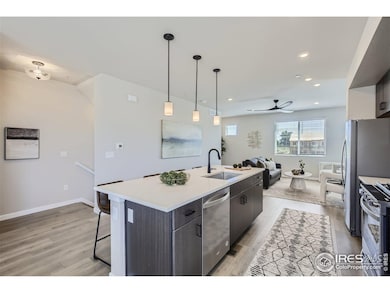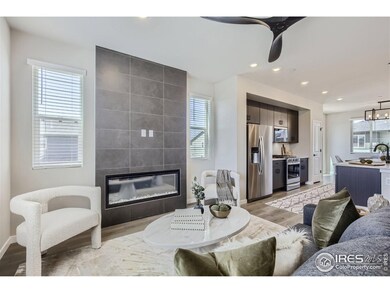
793 Silver Maple Ln Fort Collins, CO 80524
Waterfield NeighborhoodEstimated payment $2,745/month
Highlights
- New Construction
- Spa
- Two Primary Bedrooms
- Tavelli Elementary School Rated A-
- Solar Power System
- City View
About This Home
The Fossil Creek floor plan at Waterfield is an absolute gem! This trendy and modern townhome is a great find. With its thoughtful design and modern amenities, it offers a perfect blend of comfort and style. The layout is ideal for both relaxation and entertaining guests. The first floor, a two-car garage, half bathroom, and extra storage, provides convenience and functionality. Moving up to the second floor, the open layout creates a welcoming atmosphere, perfect for gatherings. The vast Colonial White Granite kitchen island, sleek modern cabinets and an abundance of natural light elevates the space. And those soft close cabinets, high-end, stainless-steel appliances, including the gas range, make cooking a pleasure. On the third floor, the focus shifts to privacy and relaxation. The two bedrooms with ensuites ensure comfort for homeowners and guests alike as they take in the Colorado Mountain views! Plus, having the laundry area conveniently located upstairs is a practical touch. The primary bedroom, with its dual sinks and walk-in shower featuring a bench, offers a luxurious retreat after a long day. And let's not forget about the low maintenance xeriscaped front yard, which adds to the appeal of carefree living. Overall, the Fossil Creek End floor plan seems to embody modern living at its finest, offering both style and functionality for its lucky new owner. It won't last long at this price. This neighborhood has NO METRO TAX! Ask our sales agent for the current lending incentives, and/or how they can make this your future Dream Home.
Townhouse Details
Home Type
- Townhome
Est. Annual Taxes
- $1,644
Year Built
- Built in 2025 | New Construction
Lot Details
- 2,045 Sq Ft Lot
- West Facing Home
- Wood Fence
- Level Lot
- Sprinkler System
- Private Yard
HOA Fees
- $116 Monthly HOA Fees
Parking
- 2 Car Attached Garage
- Alley Access
Property Views
- City
- Mountain
Home Design
- Contemporary Architecture
- Wood Frame Construction
- Composition Roof
- Composition Shingle
Interior Spaces
- 1,528 Sq Ft Home
- 3-Story Property
- Open Floorplan
- Ceiling height of 9 feet or more
- Double Pane Windows
- Window Treatments
- Dining Room
- Crawl Space
- Radon Detector
- Washer and Dryer Hookup
Kitchen
- Eat-In Kitchen
- Gas Oven or Range
- Microwave
- Dishwasher
- Kitchen Island
- Disposal
Flooring
- Carpet
- Luxury Vinyl Tile
Bedrooms and Bathrooms
- 2 Bedrooms
- Double Master Bedroom
- Walk-In Closet
- Primary Bathroom is a Full Bathroom
- Primary bathroom on main floor
Accessible Home Design
- Accessible Doors
Eco-Friendly Details
- Energy-Efficient HVAC
- Solar Power System
Outdoor Features
- Spa
- Patio
- Exterior Lighting
Schools
- Tavelli Elementary School
- Lincoln Middle School
- Ft Collins High School
Utilities
- Forced Air Heating and Cooling System
- High Speed Internet
Listing and Financial Details
- Home warranty included in the sale of the property
- Assessor Parcel Number R1675544
Community Details
Overview
- Association fees include common amenities, snow removal, ground maintenance, management, maintenance structure
- Waterfield HOA
- Built by Dream Finders Homes
- Waterfield Subdivision, Fossil Creek End Floorplan
Recreation
- Park
Pet Policy
- Dogs and Cats Allowed
Security
- Fire and Smoke Detector
- Fire Sprinkler System
Map
Home Values in the Area
Average Home Value in this Area
Tax History
| Year | Tax Paid | Tax Assessment Tax Assessment Total Assessment is a certain percentage of the fair market value that is determined by local assessors to be the total taxable value of land and additions on the property. | Land | Improvement |
|---|---|---|---|---|
| 2025 | $1,644 | $17,131 | $17,131 | -- |
| 2024 | $1,500 | $16,433 | $16,433 | -- |
| 2022 | $6 | $10 | $10 | -- |
| 2021 | $6 | $10 | $10 | $0 |
Property History
| Date | Event | Price | Change | Sq Ft Price |
|---|---|---|---|---|
| 07/13/2025 07/13/25 | For Sale | $449,990 | 0.0% | $294 / Sq Ft |
| 06/11/2025 06/11/25 | Price Changed | $449,990 | -1.1% | $284 / Sq Ft |
| 06/09/2025 06/09/25 | For Sale | $454,990 | -- | $288 / Sq Ft |
Similar Homes in Fort Collins, CO
Source: IRES MLS
MLS Number: 1039062
APN: 87053-24-009
- 781 Silver Maple Ln
- 757 Silver Maple Ln
- 761 Wood Sorrel Ln
- 751 Wood Sorrel Ln
- 2379 E Suniga Rd
- 2285 E Suniga Rd
- 777 Silver Maple Ln
- 771 Silver Maple Ln
- 764 Nob Hill Ln
- 2297 E Suniga Rd
- 2279 E Suniga Rd
- 2291 E Suniga Rd
- 787 Silver Maple Ln
- 746 Pokeweed Ln
- 746 Pokeweed Ln
- 746 Pokeweed Ln
- 746 Pokeweed Ln
- 746 Pokeweed Ln
- 746 Pokeweed Ln
- 746 May Apple Ln
- 820 Merganser Dr
- 438 Noquet Ct
- 409 Bannock St
- 403 Zeppelin Way
- 1200 Duff Dr
- 3403 Wagon Trail Rd
- 1002 Trading Post Rd
- 1245 E Lincoln Ave
- 728 Mangold Ln
- 2507 Lynnhaven Ln
- 804 Horizon Ave
- 808 Horizon Ave
- 3209 E Locust St
- 2633 Clarion Ln
- 530 Lupine Dr
- 3400 E Locust St
- 1129 Mchugh St
- 1105 Hays St Unit 1105 1/2
- 1105 Hays St Unit 1/2
- 813 Sherry Dr






