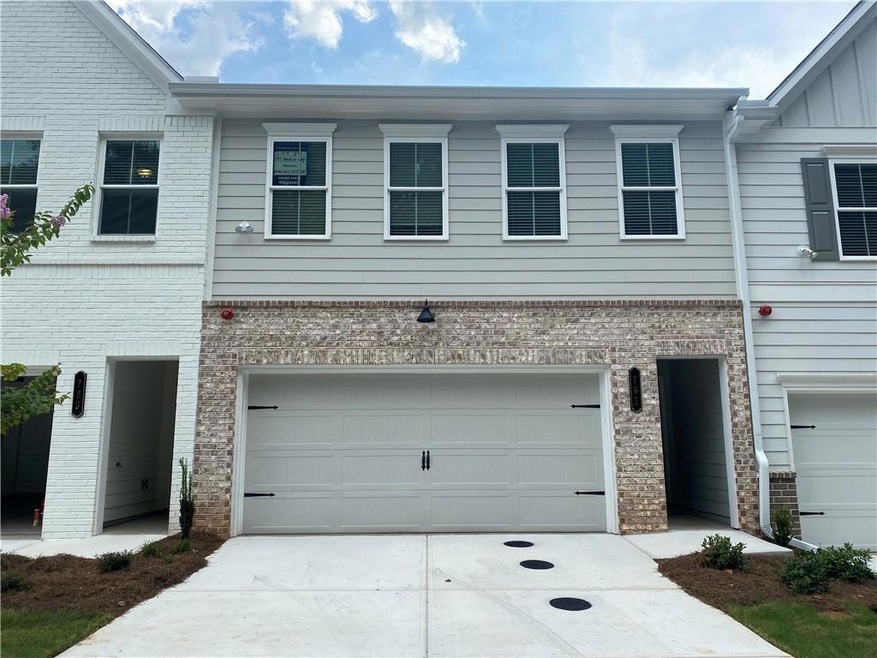Traton Homes Brooks “C” floorplan - THIS HOME IS MOVE-IN READY!! TRATON HOMES IS OFFERING A $15,000 INCENTIVE ON THIS HOME!! THIS CAN BE USED TOWARDS CLOSING COSTS, PRE-PAID ITEMS, RATE BUY DOWNS, OR HOA DUES. MUST USE TRATON HOMES PREFERRED LENDER TO RECEIVE INCENTIVE. ASK AGENTS FOR DETAILS. Walk right in to this new brick front townhome and call it home! Your open floor plan with gourmet kitchen features beautiful quartz countertops and stainless steel appliances, white cabinets, walk-in pantry, large island with seating for 4 and pendant lighting. The living room is open and offers tons space for entertaining. Maintenance free LVP flooring on the main level keeps clean up a breeze! Your dining area is great for gatherings or a cozy family night in. Walk outside to your extended private patio great for relaxing, grilling or your four-legged friends (You can even add a fence if you choose!). The stairs lead to a spacious loft area perfect for an office space, study room or play area. Huge Owner’s bedroom can accommodate a king bed and plenty of furniture. Oversized walk-in closet and beautiful bathroom with tile and glass shower, double vanity and tile floor. This plan offers two additional large bedrooms, a large bathroom, storage space and laundry room upstairs. Amenities include pool and open park. Gates at Hamilton Grove community is located in Marietta near all the excitement – just minutes from extensive shopping, dining, and recreation including Kennesaw Marketplace, Towne Center Mall, The Marietta Square, and Kennestone Hospital. Kennesaw Mountain Park is just 1.5 miles away! It a great place for a picnic or hike! Also, this community provides easy access to I-75, I-575, and US 41! Come check us out today! Tours of a decorated model are available by appointment. CALL FOR DETAILS AND INCENTIVES.

