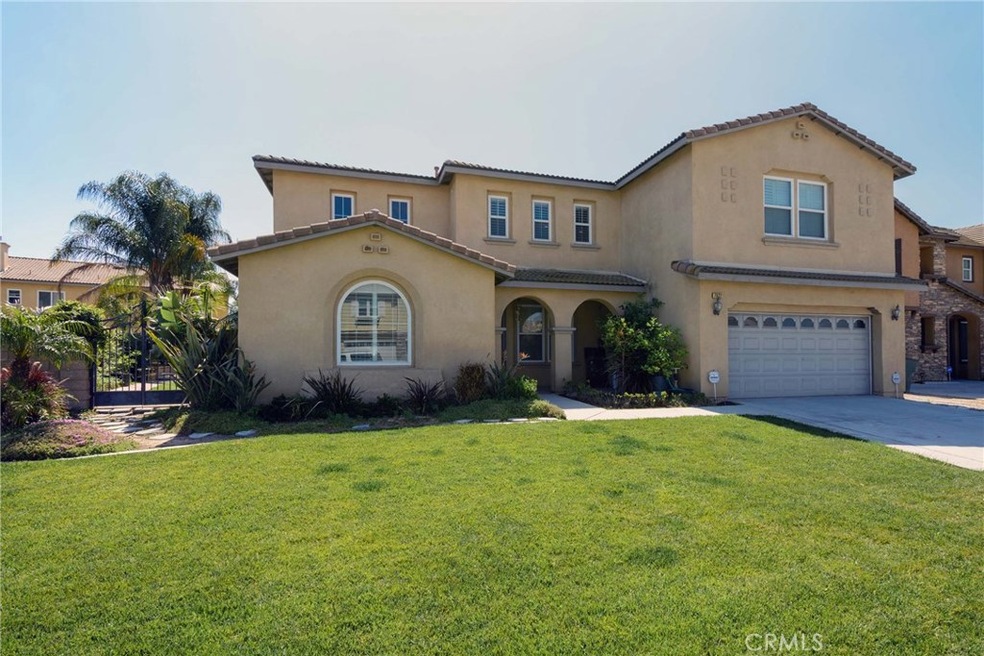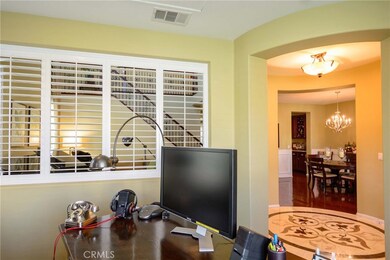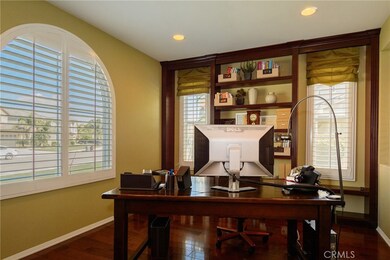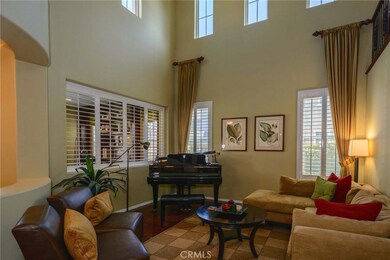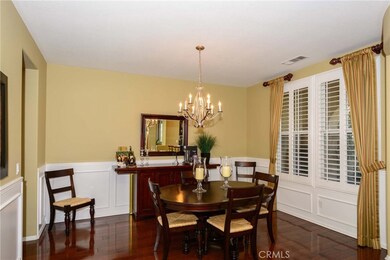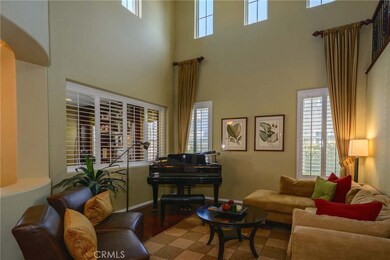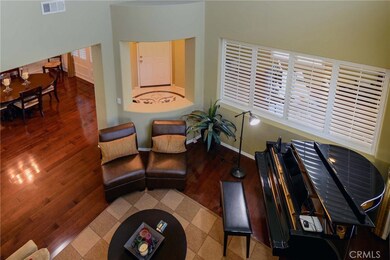
7932 Sorrel Ln Corona, CA 92880
Highlights
- Wine Cellar
- Primary Bedroom Suite
- Cathedral Ceiling
- Ronald Reagan Elementary Rated A-
- Open Floorplan
- Wood Flooring
About This Home
As of January 2025Your turnkey Eastvale estate! 4,364 Apx. SF of spacious living - 5 bedrooms, 4.5 bathrooms, office, family room and a huge upstairs loft with built-in cabinets. Too many upgrades to list but here are just a few: hardwood flooring in office , dining room, hallway and kitchen. Carpet in the living room, family room and all bedrooms, Crown molding, custom paint, shutters, vaulted ceilings, recessed lighting, built-in cabinetry and sound system, beautiful custom wrought iron stairs. The kitchen has builder upgraded wood cabinetry with soft closing doors and drawers, stainless steel appliances, trash compactor, granite counter-tops and a walk-in pantry. Kitchen opens to the family room with a fireplace and beautiful view of the back yard. Upstairs master bedroom features a huge master bathroom with dual vanities, large soaking tub, separate shower and his & her walk-in closets. There is another master suite with its own full bathroom and walk in closet. Three large remaining rooms each have spacious closets with mirrored doors. The huge loft functions as play room/ office and has a built-in desk with shelves. Inside laundry room with sink and storage cabinetry. 4-Car garage with built in cabinets and epoxy covered floor. Beautiful, well manicured back yard with built in barbecue. Optional RV Access. Great School District, Great parks...A must see!!
Last Agent to Sell the Property
Elevate Real Estate Agency License #01431193 Listed on: 04/16/2017

Home Details
Home Type
- Single Family
Est. Annual Taxes
- $12,075
Year Built
- Built in 2005
Lot Details
- 7,405 Sq Ft Lot
- Wrought Iron Fence
- Fence is in good condition
- Paved or Partially Paved Lot
- Garden
- Back and Front Yard
- Property is zoned R-4
Parking
- 2 Car Direct Access Garage
- Oversized Parking
- Parking Available
- Front Facing Garage
- Two Garage Doors
Home Design
- Turnkey
- Tile Roof
- Stucco
Interior Spaces
- 4,364 Sq Ft Home
- Open Floorplan
- Wired For Sound
- Built-In Features
- Cathedral Ceiling
- Ceiling Fan
- Recessed Lighting
- Double Pane Windows
- Plantation Shutters
- Blinds
- Formal Entry
- Wine Cellar
- Family Room with Fireplace
- Family Room Off Kitchen
- Combination Dining and Living Room
- Home Office
- Loft
- Bonus Room
- Game Room
- Storage
- Home Gym
- Wood Flooring
Kitchen
- Breakfast Area or Nook
- Open to Family Room
- Eat-In Kitchen
- Breakfast Bar
- Walk-In Pantry
- Double Oven
- Built-In Range
- Microwave
- Dishwasher
- Kitchen Island
- Granite Countertops
- Disposal
Bedrooms and Bathrooms
- 5 Bedrooms
- All Upper Level Bedrooms
- Primary Bedroom Suite
- Walk-In Closet
- Mirrored Closets Doors
- Upgraded Bathroom
- Granite Bathroom Countertops
- Makeup or Vanity Space
- Dual Sinks
- Dual Vanity Sinks in Primary Bathroom
- Soaking Tub
- Bathtub with Shower
- Separate Shower
- Exhaust Fan In Bathroom
- Closet In Bathroom
Laundry
- Laundry Room
- Washer Hookup
Home Security
- Intercom
- Carbon Monoxide Detectors
- Fire and Smoke Detector
Schools
- Ronald Reagan Elementary School
- River Heights Middle School
- Eleanor Roosevelt High School
Utilities
- Cooling System Powered By Gas
- Two cooling system units
- High Efficiency Air Conditioning
- Forced Air Heating and Cooling System
- Vented Exhaust Fan
- Gas Water Heater
- Sewer Connected
- Sewer Paid
Community Details
- No Home Owners Association
Listing and Financial Details
- Tax Lot 78
- Tax Tract Number 30576
- Assessor Parcel Number 130532031
Ownership History
Purchase Details
Home Financials for this Owner
Home Financials are based on the most recent Mortgage that was taken out on this home.Purchase Details
Home Financials for this Owner
Home Financials are based on the most recent Mortgage that was taken out on this home.Purchase Details
Home Financials for this Owner
Home Financials are based on the most recent Mortgage that was taken out on this home.Similar Homes in Corona, CA
Home Values in the Area
Average Home Value in this Area
Purchase History
| Date | Type | Sale Price | Title Company |
|---|---|---|---|
| Grant Deed | $683,000 | Western Resources Title | |
| Interfamily Deed Transfer | -- | Orange Coast Title Company O | |
| Grant Deed | $726,500 | Orange Coast Title Company |
Mortgage History
| Date | Status | Loan Amount | Loan Type |
|---|---|---|---|
| Previous Owner | $72,600 | Credit Line Revolving | |
| Previous Owner | $580,800 | Fannie Mae Freddie Mac |
Property History
| Date | Event | Price | Change | Sq Ft Price |
|---|---|---|---|---|
| 01/08/2025 01/08/25 | Sold | $1,048,000 | -3.0% | $240 / Sq Ft |
| 12/02/2024 12/02/24 | Pending | -- | -- | -- |
| 11/06/2024 11/06/24 | For Sale | $1,080,000 | 0.0% | $247 / Sq Ft |
| 08/01/2017 08/01/17 | Rented | $3,250 | 0.0% | -- |
| 07/28/2017 07/28/17 | Price Changed | $3,250 | -7.1% | $1 / Sq Ft |
| 07/05/2017 07/05/17 | For Rent | $3,500 | 0.0% | -- |
| 05/10/2017 05/10/17 | Sold | $683,000 | -0.9% | $157 / Sq Ft |
| 04/16/2017 04/16/17 | For Sale | $689,000 | -- | $158 / Sq Ft |
Tax History Compared to Growth
Tax History
| Year | Tax Paid | Tax Assessment Tax Assessment Total Assessment is a certain percentage of the fair market value that is determined by local assessors to be the total taxable value of land and additions on the property. | Land | Improvement |
|---|---|---|---|---|
| 2023 | $12,075 | $761,895 | $145,016 | $616,879 |
| 2022 | $11,760 | $746,957 | $142,173 | $604,784 |
| 2021 | $11,528 | $732,312 | $139,386 | $592,926 |
| 2020 | $11,333 | $724,804 | $137,957 | $586,847 |
| 2019 | $11,183 | $710,593 | $135,252 | $575,341 |
| 2018 | $11,034 | $696,660 | $132,600 | $564,060 |
| 2017 | $10,174 | $626,000 | $129,000 | $497,000 |
| 2016 | $9,890 | $602,000 | $124,000 | $478,000 |
| 2015 | $9,598 | $582,000 | $120,000 | $462,000 |
| 2014 | $9,332 | $546,000 | $113,000 | $433,000 |
Agents Affiliated with this Home
-
Diana YangLuo

Seller's Agent in 2025
Diana YangLuo
AMDJ Realty, Inc.
(949) 590-8888
2 in this area
31 Total Sales
-
Decun Lan
D
Buyer's Agent in 2025
Decun Lan
Harvest Realty Development
(949) 617-9510
1 in this area
9 Total Sales
-
Flor Corona

Seller's Agent in 2017
Flor Corona
Elevate Real Estate Agency
(714) 932-9975
18 Total Sales
-

Buyer's Agent in 2017
SERGIO CERVANTES
CENTURY 21 Affiliated
Map
Source: California Regional Multiple Listing Service (CRMLS)
MLS Number: PW17080422
APN: 130-532-031
- 7811 Orchid Dr
- 8096 Finch St
- 8111 Finch St
- 7848 Orchid Dr
- 8085 Elderkin St
- 7915 Saddletree Ct
- 7846 Hall Ave
- 8252 Ivy Springs Ct
- 7871 Slate Creek Rd
- 8243 Fall Creek Dr
- 7645 Swan Creek Dr
- 14538 Eagle River Rd
- 14105 Almond Grove Ct
- 8224 Fieldstream Ct
- 14428 Table Bluff Cir
- 14215 Rolling Stream Place
- 7530 Standing Rock Rd
- 8312 Grapewin St
- 8418 Lourenco Ln
- 7684 Walnut Grove Ave
