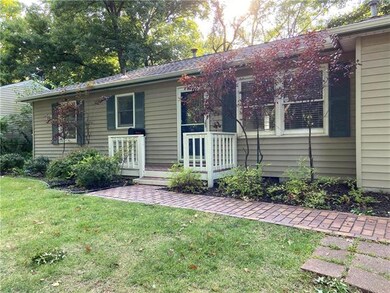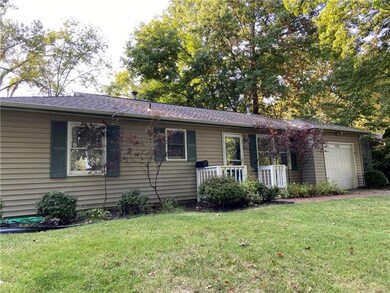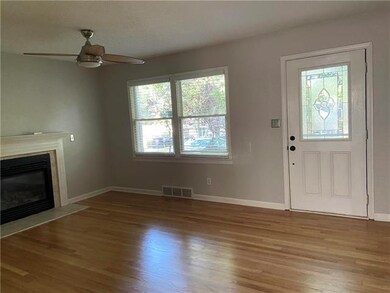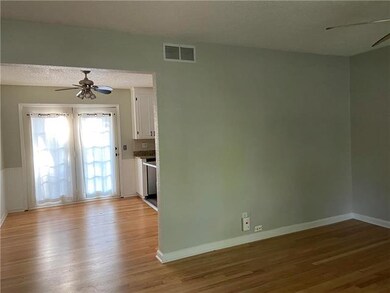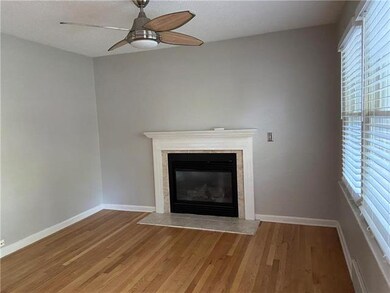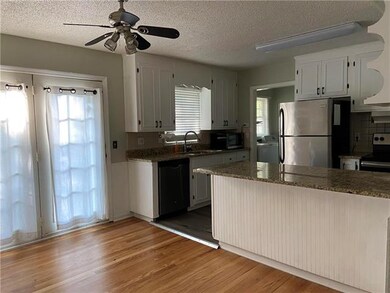
7934 Maple St Prairie Village, KS 66208
Highlights
- Vaulted Ceiling
- Ranch Style House
- Skylights
- Tomahawk Elementary School Rated A-
- Granite Countertops
- Shades
About This Home
As of October 2020Charming from the minute you step in the door. Living room boasts fireplace and ceiling fan. Kitchen has been opened up with granite counter tops and SS appliances. Hardwood floors have just been refinished along with fresh paint throughout! It's all been done...move right in. All appliances stay. Large yard with nice, spacious deck. Maintenance free siding in today's fresh colors. Spacious one car garage. Just waiting for new owners to call it home!!
Last Agent to Sell the Property
Compass Realty Group License #SP00052443 Listed on: 09/25/2020

Home Details
Home Type
- Single Family
Est. Annual Taxes
- $3,129
Year Built
- Built in 1954
Parking
- 1 Car Attached Garage
- Front Facing Garage
Home Design
- Ranch Style House
- Traditional Architecture
- Composition Roof
- Vinyl Siding
Interior Spaces
- 966 Sq Ft Home
- Wet Bar: Shower Only, Shower Over Tub, Ceramic Tiles, Hardwood, Ceiling Fan(s), Granite Counters, Fireplace
- Built-In Features: Shower Only, Shower Over Tub, Ceramic Tiles, Hardwood, Ceiling Fan(s), Granite Counters, Fireplace
- Vaulted Ceiling
- Ceiling Fan: Shower Only, Shower Over Tub, Ceramic Tiles, Hardwood, Ceiling Fan(s), Granite Counters, Fireplace
- Skylights
- Shades
- Plantation Shutters
- Drapes & Rods
- Living Room with Fireplace
- Crawl Space
Kitchen
- Eat-In Kitchen
- Granite Countertops
- Laminate Countertops
Flooring
- Wall to Wall Carpet
- Linoleum
- Laminate
- Stone
- Ceramic Tile
- Luxury Vinyl Plank Tile
- Luxury Vinyl Tile
Bedrooms and Bathrooms
- 3 Bedrooms
- Cedar Closet: Shower Only, Shower Over Tub, Ceramic Tiles, Hardwood, Ceiling Fan(s), Granite Counters, Fireplace
- Walk-In Closet: Shower Only, Shower Over Tub, Ceramic Tiles, Hardwood, Ceiling Fan(s), Granite Counters, Fireplace
- 2 Full Bathrooms
- Double Vanity
- Shower Only
Additional Features
- Enclosed patio or porch
- 0.28 Acre Lot
- City Lot
- Forced Air Heating and Cooling System
Community Details
- Prairie Heights Subdivision
Listing and Financial Details
- Assessor Parcel Number OP44000004-0023
Ownership History
Purchase Details
Home Financials for this Owner
Home Financials are based on the most recent Mortgage that was taken out on this home.Purchase Details
Purchase Details
Home Financials for this Owner
Home Financials are based on the most recent Mortgage that was taken out on this home.Purchase Details
Home Financials for this Owner
Home Financials are based on the most recent Mortgage that was taken out on this home.Purchase Details
Home Financials for this Owner
Home Financials are based on the most recent Mortgage that was taken out on this home.Similar Homes in Prairie Village, KS
Home Values in the Area
Average Home Value in this Area
Purchase History
| Date | Type | Sale Price | Title Company |
|---|---|---|---|
| Warranty Deed | -- | Continental Title Company | |
| Warranty Deed | -- | Continental Title Company | |
| Warranty Deed | -- | Continental Title Company | |
| Warranty Deed | -- | Kansas City Title | |
| Warranty Deed | -- | Homestead Title | |
| Warranty Deed | -- | Security Land Title Company |
Mortgage History
| Date | Status | Loan Amount | Loan Type |
|---|---|---|---|
| Previous Owner | $139,373 | FHA | |
| Previous Owner | $138,888 | FHA | |
| Previous Owner | $129,586 | New Conventional | |
| Previous Owner | $33,500 | Purchase Money Mortgage | |
| Previous Owner | $122,220 | No Value Available |
Property History
| Date | Event | Price | Change | Sq Ft Price |
|---|---|---|---|---|
| 07/22/2025 07/22/25 | Price Changed | $364,999 | -2.7% | $378 / Sq Ft |
| 05/09/2025 05/09/25 | For Sale | $374,999 | +66.7% | $388 / Sq Ft |
| 10/20/2020 10/20/20 | Sold | -- | -- | -- |
| 09/28/2020 09/28/20 | Pending | -- | -- | -- |
| 09/25/2020 09/25/20 | For Sale | $225,000 | -- | $233 / Sq Ft |
Tax History Compared to Growth
Tax History
| Year | Tax Paid | Tax Assessment Tax Assessment Total Assessment is a certain percentage of the fair market value that is determined by local assessors to be the total taxable value of land and additions on the property. | Land | Improvement |
|---|---|---|---|---|
| 2024 | $3,612 | $30,579 | $16,828 | $13,751 |
| 2023 | $3,490 | $28,945 | $15,297 | $13,648 |
| 2022 | $3,332 | $27,554 | $13,308 | $14,246 |
| 2021 | $3,072 | $23,932 | $13,308 | $10,624 |
| 2020 | $3,110 | $24,047 | $12,103 | $11,944 |
| 2019 | $3,129 | $24,024 | $10,080 | $13,944 |
| 2018 | $2,898 | $22,195 | $9,163 | $13,032 |
| 2017 | $2,722 | $20,539 | $7,633 | $12,906 |
| 2016 | $2,437 | $17,963 | $6,101 | $11,862 |
| 2015 | $2,351 | $17,538 | $6,101 | $11,437 |
| 2013 | -- | $17,250 | $5,549 | $11,701 |
Agents Affiliated with this Home
-
Stephen Hostetler
S
Seller's Agent in 2025
Stephen Hostetler
ReeceNichols -The Village
(913) 579-0289
2 in this area
32 Total Sales
-
Susan Creidenberg
S
Seller's Agent in 2020
Susan Creidenberg
Compass Realty Group
(913) 219-7346
9 in this area
79 Total Sales
-
Kristy Mathes Buenger
K
Buyer's Agent in 2020
Kristy Mathes Buenger
Compass Realty Group
(816) 280-2773
1 in this area
57 Total Sales
Map
Source: Heartland MLS
MLS Number: 2244787
APN: OP44000004-0023
- 5400 W 79th St
- 5624 W 82nd St
- 8112 Dearborn Dr
- 5211 W 79th Terrace
- 5506 W 82nd Terrace
- 7929 Lamar Ave
- 8009 Lamar Ave
- 5008 W 79th St
- 7725 Colonial Dr
- 8217 Dearborn Dr
- 7820 Juniper St
- 7604 Tomahawk Rd
- 4918 W 78th St
- 4908 W 77th St
- 5212 W 76th St
- 8224 Linden Dr
- 7609 Juniper St
- 6407 W 83rd St
- 5530 W 85th St
- 6415 W 83rd St

