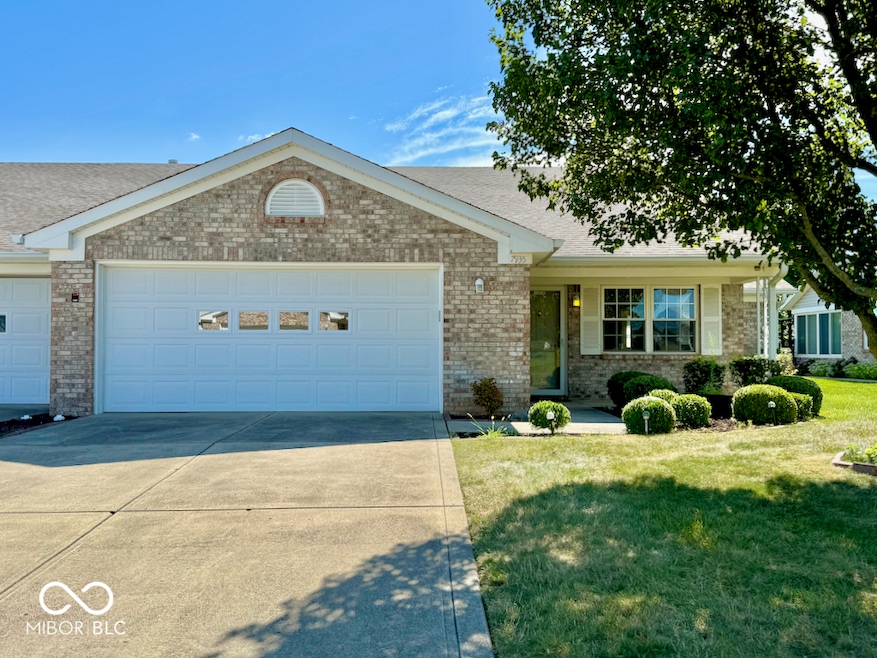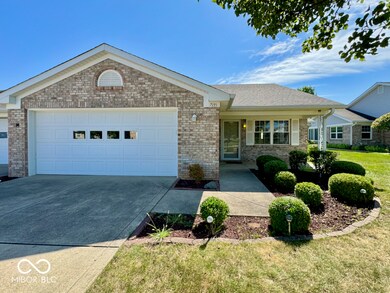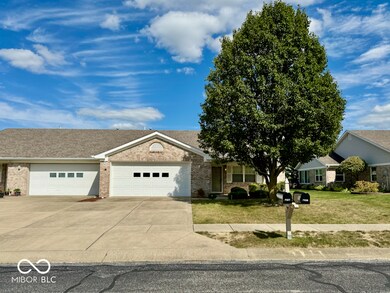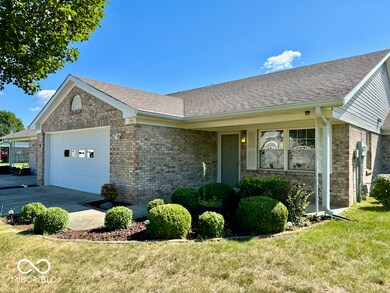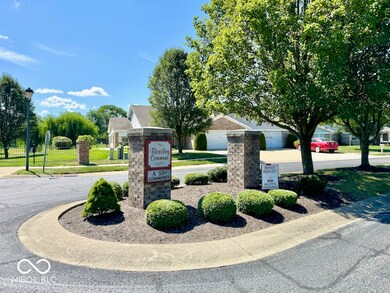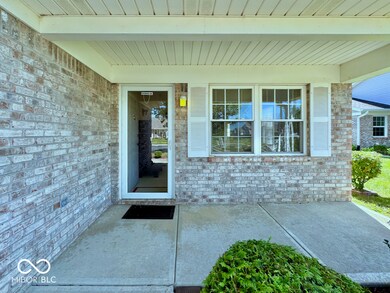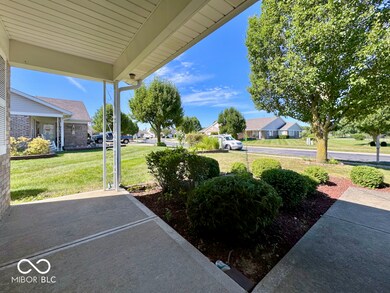
7935 Bentley Commons Dr Indianapolis, IN 46259
South Franklin NeighborhoodHighlights
- Senior Community
- Ranch Style House
- Patio
- Mature Trees
- 2 Car Attached Garage
- Family or Dining Combination
About This Home
As of September 2024Welcome to Bentley Commons, a highly sought-after 55+ community nestled in the heart of Franklin Township. Embrace the low-maintenance lifestyle in this charming 2-bedroom, 2-bathroom paired patio home, where the Homeowner's Association takes care of lawn care and snow removal, allowing you to unwind and savor your days. Indulge in every season with a delightful all-season sunroom, a covered front porch, and a concrete patio for a tranquil view overlooking the pond. The primary bedroom retreat features a private full bathroom with a shower, offering a peaceful space to unwind. Both bedrooms boast generous walk-in closets for added convenience. For additional storage, the finished 2-car garage includes a handy storage room, ensuring ample space for all your belongings. Enjoy the coveted location of Bentley Commons, granting easy access to Franklin Township's amenities. The open-concept great room & dining room provide ample room for entertaining, creating a warm and inviting atmosphere.
Last Agent to Sell the Property
Keller Williams Indy Metro S Brokerage Email: cyndie@kw.com License #RB18001293 Listed on: 08/15/2024

Home Details
Home Type
- Single Family
Est. Annual Taxes
- $1,432
Year Built
- Built in 2001
Lot Details
- 5,607 Sq Ft Lot
- Mature Trees
HOA Fees
- $60 Monthly HOA Fees
Parking
- 2 Car Attached Garage
Home Design
- Ranch Style House
- Brick Exterior Construction
- Slab Foundation
- Wood Siding
Interior Spaces
- 1,534 Sq Ft Home
- Gas Log Fireplace
- Family or Dining Combination
- Pull Down Stairs to Attic
- Dryer
Kitchen
- Electric Oven
- Electric Cooktop
- Microwave
- Dishwasher
Flooring
- Carpet
- Vinyl
Bedrooms and Bathrooms
- 2 Bedrooms
- 2 Full Bathrooms
Utilities
- Heating System Uses Gas
- Gas Water Heater
Additional Features
- Patio
- Suburban Location
Community Details
- Senior Community
- Association fees include lawncare, maintenance, snow removal
- Association Phone (317) 313-8805
- Bentley Commons Subdivision
- Property managed by Bentley Commons HOA
Listing and Financial Details
- Tax Lot Bl 57
- Assessor Parcel Number 491524117027000300
- Seller Concessions Not Offered
Ownership History
Purchase Details
Home Financials for this Owner
Home Financials are based on the most recent Mortgage that was taken out on this home.Purchase Details
Similar Homes in Indianapolis, IN
Home Values in the Area
Average Home Value in this Area
Purchase History
| Date | Type | Sale Price | Title Company |
|---|---|---|---|
| Warranty Deed | $238,000 | Title Alliance | |
| Deed | -- | None Listed On Document |
Mortgage History
| Date | Status | Loan Amount | Loan Type |
|---|---|---|---|
| Open | $226,100 | New Conventional | |
| Previous Owner | $79,000 | New Conventional | |
| Previous Owner | $89,600 | VA | |
| Previous Owner | $92,770 | New Conventional |
Property History
| Date | Event | Price | Change | Sq Ft Price |
|---|---|---|---|---|
| 09/20/2024 09/20/24 | Sold | $238,000 | -4.8% | $155 / Sq Ft |
| 08/26/2024 08/26/24 | Pending | -- | -- | -- |
| 08/15/2024 08/15/24 | For Sale | $250,000 | -- | $163 / Sq Ft |
Tax History Compared to Growth
Tax History
| Year | Tax Paid | Tax Assessment Tax Assessment Total Assessment is a certain percentage of the fair market value that is determined by local assessors to be the total taxable value of land and additions on the property. | Land | Improvement |
|---|---|---|---|---|
| 2024 | $1,272 | $211,900 | $25,500 | $186,400 |
| 2023 | $1,272 | $170,200 | $25,500 | $144,700 |
| 2022 | $1,537 | $170,200 | $25,500 | $144,700 |
| 2021 | $1,467 | $161,900 | $25,500 | $136,400 |
| 2020 | $1,598 | $168,300 | $25,500 | $142,800 |
| 2019 | $1,458 | $158,100 | $22,400 | $135,700 |
| 2018 | $1,292 | $150,400 | $22,400 | $128,000 |
| 2017 | $1,128 | $140,500 | $22,400 | $118,100 |
| 2016 | $1,137 | $137,700 | $22,400 | $115,300 |
| 2014 | $946 | $129,700 | $22,400 | $107,300 |
| 2013 | $659 | $121,200 | $22,400 | $98,800 |
Agents Affiliated with this Home
-
Cynthia Taylor

Seller's Agent in 2024
Cynthia Taylor
Keller Williams Indy Metro S
(317) 442-3147
4 in this area
28 Total Sales
-
Christine Williams

Buyer's Agent in 2024
Christine Williams
Keller Williams Indy Metro S
(317) 408-1816
6 in this area
144 Total Sales
Map
Source: MIBOR Broker Listing Cooperative®
MLS Number: 21995523
APN: 49-15-24-117-027.000-300
- 7937 Bentley Commons Dr
- 8242 Frankdale Ct
- 7840 Park Ward Place
- 8145 Bentley Farms Dr
- 8240 Shelbyville Rd
- 8246 S Franklin Rd
- 7823 Ashtree Dr
- 8306 Hunters Meadow Way
- 7741 Long Branch Dr
- 8513 Shelbyville Rd
- 8241 Holmard Place
- 7732 Ashtree Dr
- 8338 Hunters Meadow Way
- 7354 Samuel Dr
- 7522 Timberfield Ln
- 7044 Bel Moore Cir
- 7034 Endicott Way
- 8722 Rockwood Ln
- 8905 Stonebriar Dr
- 7340 Stones River Dr
